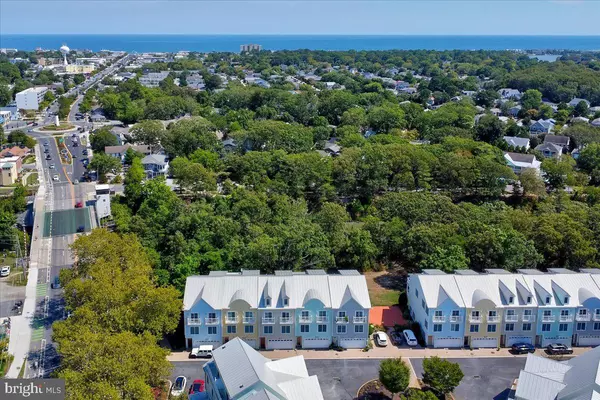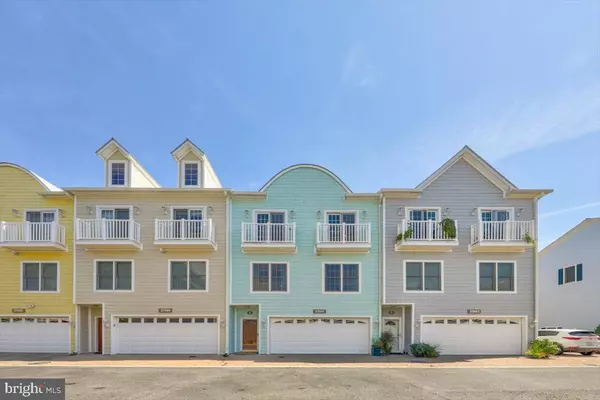$900,000
$997,000
9.7%For more information regarding the value of a property, please contact us for a free consultation.
37601 ATLANTIC ST #8 Rehoboth Beach, DE 19971
4 Beds
5 Baths
3,400 SqFt
Key Details
Sold Price $900,000
Property Type Condo
Sub Type Condo/Co-op
Listing Status Sold
Purchase Type For Sale
Square Footage 3,400 sqft
Price per Sqft $264
Subdivision Rehoboth Grand
MLS Listing ID DESU2028490
Sold Date 10/28/22
Style Contemporary,Reverse
Bedrooms 4
Full Baths 4
Half Baths 1
Condo Fees $1,150/qua
HOA Y/N N
Abv Grd Liv Area 3,400
Originating Board BRIGHT
Year Built 2005
Annual Tax Amount $1,447
Tax Year 2022
Lot Size 5.739 Acres
Acres 5.74
Lot Dimensions 0.00 x 0.00
Property Description
GRAND LIVING can be yours in this rarely available canal front home of Rehoboth Grand, as close as you can possibility get to Rehoboth’s city limits without paying its taxes. Abutting Rehoboth Avenue, only a block or two away excellent restaurants abound or gather up fresh ingredients from the local Farmer’s Market in Grove Park. Original owner, never rented, this is one of the largest properties within the community with top to bottom endless number of high-grade custom built-outs and finishes leaving nothing to your desire. Being sold significantly furnished with gallery-quality furniture and interior designer custom drapes and blinds. All four bedrooms are ensuite finished in high quality marble and tile, starting with the huge first floor suite’s custom mahogany built-ins, solid wood floors and a private entrance to the patio facing a park-like setting. The middle floor includes a spacious primary suite with walk-in closet and a french door framed large sitting room flanked by custom built-ins and desk area with a bank of windows looking easterly out into the branches of a huge oak tree and canal. Two additional bedroom suites are privately located on the front side of the home (one with a walk-in closet) boasting double windows to take advantage of their excellent western exposure. The top floor’s very open floor plan provides you with unlimited creativity to utilize the space as you see fit. Enjoy the marble-framed gas fireplace, built-in shelving with lots of room for creating living and dining spaces while taking advantage of the custom marble topped wet bar or kitchen sitting bar. Prepare great meals for guests in your large kitchen with all new (2021) stainless-steel appliances while they savor the bird’s eye views of the canal provided by the canopy covered balcony as well as enclosed sunroom. Top it off with an elevator connecting all three floors, a two-car garage where you will “park and forget it” since you will now be within walking distance of everything in-town Rehoboth and the Atlantic Ocean have to offer; what more could you ask for?
Location
State DE
County Sussex
Area Lewes Rehoboth Hundred (31009)
Zoning C-1
Direction Northwest
Rooms
Other Rooms Living Room, Dining Room, Primary Bedroom, Bedroom 3, Kitchen, Family Room, Bedroom 1, Sun/Florida Room, Laundry
Main Level Bedrooms 1
Interior
Interior Features Breakfast Area, Kitchen - Eat-In, Entry Level Bedroom, Elevator, Wet/Dry Bar, Attic, Bar, Built-Ins, Carpet, Dining Area, Floor Plan - Open, Kitchen - Gourmet, Primary Bath(s), Upgraded Countertops, Walk-in Closet(s), Window Treatments, Ceiling Fan(s), Combination Dining/Living, Combination Kitchen/Dining, Combination Kitchen/Living, Crown Moldings, Family Room Off Kitchen, Recessed Lighting, Soaking Tub, Stall Shower, Tub Shower, WhirlPool/HotTub, Wood Floors
Hot Water Electric
Heating Forced Air, Heat Pump(s)
Cooling Central A/C
Flooring Carpet, Hardwood, Tile/Brick, Partially Carpeted, Ceramic Tile, Concrete, Marble, Solid Hardwood
Fireplaces Number 1
Fireplaces Type Gas/Propane, Marble, Screen
Equipment Dishwasher, Disposal, Dryer - Electric, Exhaust Fan, Built-In Microwave, Built-In Range, Freezer, Icemaker, Oven - Double, Oven/Range - Electric, Stainless Steel Appliances, Washer, Water Heater
Furnishings Partially
Fireplace Y
Window Features Screens,Double Hung,Double Pane,Energy Efficient
Appliance Dishwasher, Disposal, Dryer - Electric, Exhaust Fan, Built-In Microwave, Built-In Range, Freezer, Icemaker, Oven - Double, Oven/Range - Electric, Stainless Steel Appliances, Washer, Water Heater
Heat Source Electric
Laundry Upper Floor
Exterior
Exterior Feature Deck(s), Balcony, Patio(s), Brick
Parking Features Garage - Front Entry, Garage Door Opener, Inside Access
Garage Spaces 3.0
Utilities Available Cable TV, Phone, Propane - Community, Sewer Available, Water Available
Amenities Available Common Grounds
Water Access N
View Canal, Trees/Woods
Roof Type Metal
Accessibility Elevator
Porch Deck(s), Balcony, Patio(s), Brick
Attached Garage 2
Total Parking Spaces 3
Garage Y
Building
Lot Description Backs - Open Common Area, Backs to Trees, Landscaping
Story 3
Foundation Block
Sewer Public Sewer
Water Public
Architectural Style Contemporary, Reverse
Level or Stories 3
Additional Building Above Grade, Below Grade
Structure Type Dry Wall
New Construction N
Schools
Elementary Schools Rehoboth
Middle Schools Cape Henlopen
High Schools Cape Henlopen
School District Cape Henlopen
Others
Pets Allowed Y
HOA Fee Include Common Area Maintenance,Ext Bldg Maint,Insurance,Lawn Maintenance,Reserve Funds,Snow Removal,Trash
Senior Community No
Tax ID 334-13.20-103.00-8
Ownership Fee Simple
SqFt Source Estimated
Security Features Smoke Detector
Acceptable Financing Cash, Conventional
Horse Property N
Listing Terms Cash, Conventional
Financing Cash,Conventional
Special Listing Condition Standard
Pets Allowed Number Limit
Read Less
Want to know what your home might be worth? Contact us for a FREE valuation!

Our team is ready to help you sell your home for the highest possible price ASAP

Bought with DANIEL R LUSK • McWilliams/Ballard, Inc.

GET MORE INFORMATION





