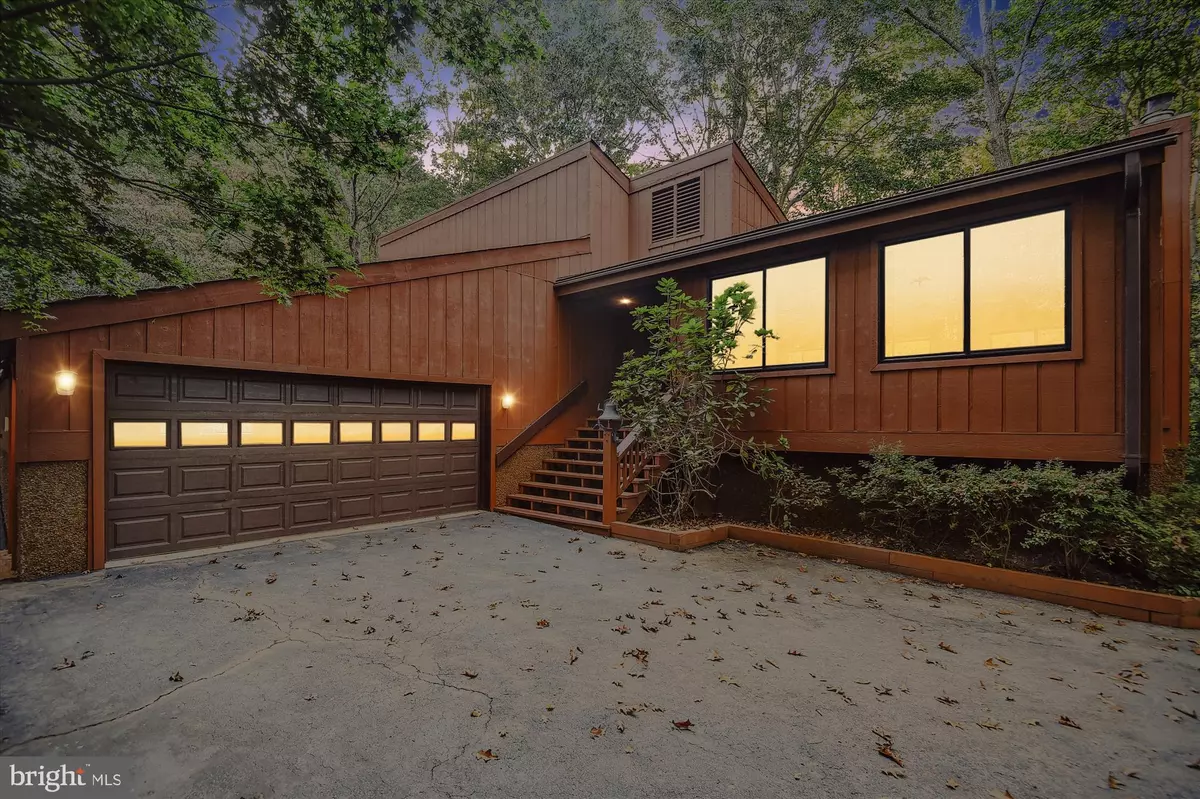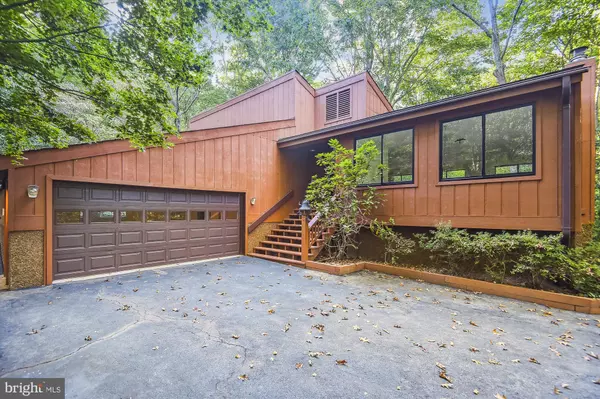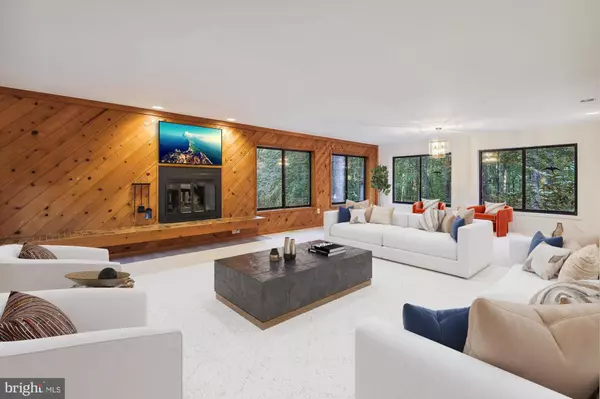$800,000
$799,999
For more information regarding the value of a property, please contact us for a free consultation.
8205 SHADOWRIDGE DR Fairfax Station, VA 22039
3 Beds
3 Baths
2,220 SqFt
Key Details
Sold Price $800,000
Property Type Single Family Home
Sub Type Detached
Listing Status Sold
Purchase Type For Sale
Square Footage 2,220 sqft
Price per Sqft $360
Subdivision Fountainhead
MLS Listing ID VAFX2095998
Sold Date 10/26/22
Style Craftsman
Bedrooms 3
Full Baths 3
HOA Fees $67/ann
HOA Y/N Y
Abv Grd Liv Area 2,220
Originating Board BRIGHT
Year Built 1979
Annual Tax Amount $10,257
Tax Year 2022
Lot Size 5.018 Acres
Acres 5.02
Property Description
YOUR PRIVATE RETREAT! Through the sprawling estates of Fountainhead, is this custom built 5 acre gem, which will awaken the nature lover in you. This home is plastered throughout (not drywall)! Generac generator on auto transer ready to service the entire home. Expansive eat-in chef's kitchen addition (1992) surrounded by walls of windows offering picturesque scenic views of the landscape, including a fountain, tiered decks, hot tub plus a hook up for an outdoor gas BBQ grill. Skylights and cathedral beamed oak ceiling, grace this living space. Sparkling granite counter tops, oak raised panel cabinetry, wall oven, center island with cooktop plus an abundance of storage. Just off the kitchen is the dining area which flows into the light-filled spacious living room, enhanced with a gas fireplace against a gorgeous nutty pine wall and plush carpet. Several sliding glass doors open to a deck, perfect for entertaining. The lower level boasts a master bedroom featuring another gas fireplace, wall-to-wall closet, a private bath and a sauna!! There is a breezeway providing a 2 story ceiling family room and walls accented by Finestone. When not releasing steam in the sauna, enjoy a soaking session in the jacuzzi tub. All bedrooms are generously-sized and there is lots of storage both indoors and outdoors. Rarely found central vacuum and an attic fan are pluses. Walk out to a paver covered patio from the lower level. 2 car garage leads to a back studio. There is a shed and a machine workshop to awaken your inner craftsmanship. In addition, there is a potting shed out front alongside the driveway, perfect for the gardener in you. Outdoors is breathtaking with the occasional sighting of wildlife, creating a natural ambiance for family and guests to enjoy. Access to Fountainhead Regional Park, Burke Lake Park, historic town of Clifton and Route 123. **Selected rooms were digitally enhanced for a better virtual experience**
Location
State VA
County Fairfax
Zoning 030
Rooms
Main Level Bedrooms 1
Interior
Interior Features Attic/House Fan, Attic, Carpet, Ceiling Fan(s), Dining Area, Floor Plan - Open, Kitchen - Eat-In, Kitchen - Gourmet, Kitchen - Island, Kitchen - Table Space, Recessed Lighting, Sauna, Skylight(s), Soaking Tub, Solar Tube(s), Water Treat System, Studio, Stall Shower, Exposed Beams, Central Vacuum, Combination Kitchen/Dining
Hot Water Natural Gas
Heating Forced Air, Solar - Passive
Cooling Central A/C, Ceiling Fan(s), Whole House Fan
Flooring Carpet, Ceramic Tile, Stone
Fireplaces Number 2
Fireplaces Type Gas/Propane, Screen, Fireplace - Glass Doors
Equipment Cooktop, Dishwasher, Disposal, Exhaust Fan, Extra Refrigerator/Freezer, Microwave, Icemaker, Oven - Wall, Washer/Dryer Hookups Only, Water Conditioner - Owned
Fireplace Y
Window Features Sliding,Screens
Appliance Cooktop, Dishwasher, Disposal, Exhaust Fan, Extra Refrigerator/Freezer, Microwave, Icemaker, Oven - Wall, Washer/Dryer Hookups Only, Water Conditioner - Owned
Heat Source Natural Gas
Exterior
Exterior Feature Deck(s), Patio(s)
Parking Features Garage Door Opener, Garage - Front Entry, Inside Access, Covered Parking, Additional Storage Area
Garage Spaces 4.0
Carport Spaces 2
Fence Partially, Privacy, Wrought Iron
Water Access N
View Trees/Woods, Garden/Lawn, Scenic Vista
Accessibility None
Porch Deck(s), Patio(s)
Attached Garage 2
Total Parking Spaces 4
Garage Y
Building
Lot Description Backs to Trees, Landscaping, Partly Wooded, Trees/Wooded, Private, Rear Yard, SideYard(s), Sloping, Open
Story 2
Foundation Brick/Mortar, Crawl Space
Sewer Septic < # of BR
Water Filter, Conditioner
Architectural Style Craftsman
Level or Stories 2
Additional Building Above Grade, Below Grade
Structure Type High,Beamed Ceilings,Cathedral Ceilings,Plaster Walls,Paneled Walls,Vaulted Ceilings,Wood Ceilings,2 Story Ceilings
New Construction N
Schools
Elementary Schools Fairview
Middle Schools Robinson Secondary School
High Schools Robinson Secondary School
School District Fairfax County Public Schools
Others
Senior Community No
Tax ID 0963 05 0026
Ownership Fee Simple
SqFt Source Assessor
Security Features Main Entrance Lock
Special Listing Condition Standard
Read Less
Want to know what your home might be worth? Contact us for a FREE valuation!

Our team is ready to help you sell your home for the highest possible price ASAP

Bought with Sara Nicole Hyson • Berkshire Hathaway HomeServices PenFed Realty

GET MORE INFORMATION





