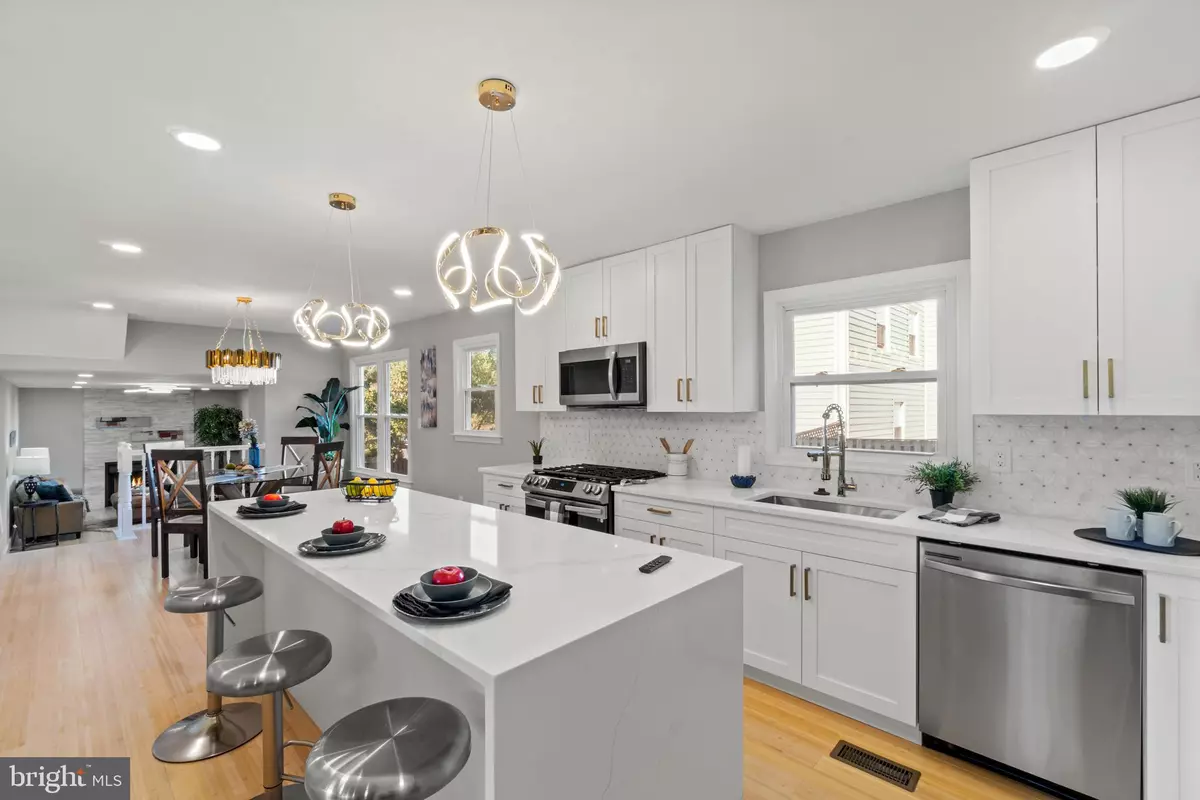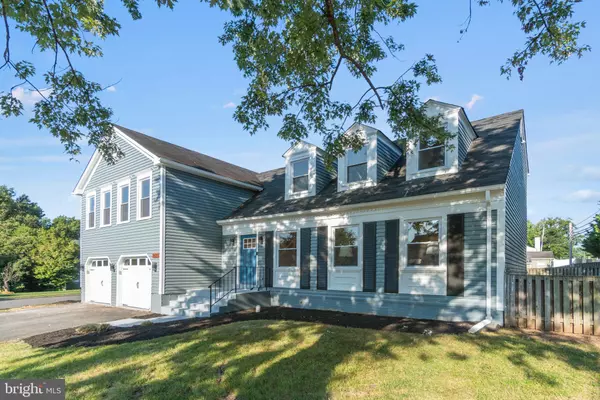$750,000
$724,900
3.5%For more information regarding the value of a property, please contact us for a free consultation.
5600 BIRCHLEAF PARK CT Centreville, VA 20120
5 Beds
4 Baths
3,085 SqFt
Key Details
Sold Price $750,000
Property Type Single Family Home
Sub Type Detached
Listing Status Sold
Purchase Type For Sale
Square Footage 3,085 sqft
Price per Sqft $243
Subdivision Rocky Run
MLS Listing ID VAFX2095868
Sold Date 10/14/22
Style Colonial
Bedrooms 5
Full Baths 3
Half Baths 1
HOA Y/N N
Abv Grd Liv Area 2,377
Originating Board BRIGHT
Year Built 1989
Annual Tax Amount $6,964
Tax Year 2022
Lot Size 8,593 Sqft
Acres 0.2
Property Description
Welcome home! This elegantly renovated fully single family is move-in ready.
Upgrades include a new kitchen, new HVAC and water heater, new floors throughout, three new bathrooms, elegant light fixtures, recessed lighting, and much more.
Kirchen features a waterfall quartz island and quartz countertops with matching backsplash. Brand new stainless steel appliances and a smart refrigerator. All new white kitchen cabinets with plenty of storage space. The family room features a cozy gas fireplace and a walkout to the fenced backyard, perfect for entertaining and relaxing. The jaw-dropping primary bedroom is a must-see. This large room features a seating area and a master bath with a shower, a tube, and a double sink. Great location for transportation. A short ride to route 28, Fairfax County Parkway, Dulles toll road, and I-66. Quick drive to Dulles int Airport. Easy access to restaurants, shopping, and entertainment.
Location
State VA
County Fairfax
Zoning 131
Rooms
Other Rooms Living Room, Dining Room, Primary Bedroom, Sitting Room, Bedroom 2, Bedroom 3, Bedroom 4, Bedroom 5, Kitchen, Family Room, Foyer, Other, Recreation Room, Utility Room, Bathroom 2, Bathroom 3, Primary Bathroom, Half Bath
Basement Partially Finished
Interior
Hot Water Natural Gas
Heating Forced Air
Cooling Central A/C
Flooring Ceramic Tile, Carpet, Wood
Fireplaces Number 1
Heat Source Natural Gas
Exterior
Parking Features Garage - Front Entry
Garage Spaces 2.0
Water Access N
Accessibility None
Attached Garage 2
Total Parking Spaces 2
Garage Y
Building
Story 3
Foundation Concrete Perimeter
Sewer Public Sewer
Water Public
Architectural Style Colonial
Level or Stories 3
Additional Building Above Grade, Below Grade
New Construction N
Schools
School District Fairfax County Public Schools
Others
Senior Community No
Tax ID 0541 07 0163
Ownership Fee Simple
SqFt Source Assessor
Special Listing Condition Standard
Read Less
Want to know what your home might be worth? Contact us for a FREE valuation!

Our team is ready to help you sell your home for the highest possible price ASAP

Bought with Jung Min Lee • Fairfax Realty 50/66 LLC

GET MORE INFORMATION





