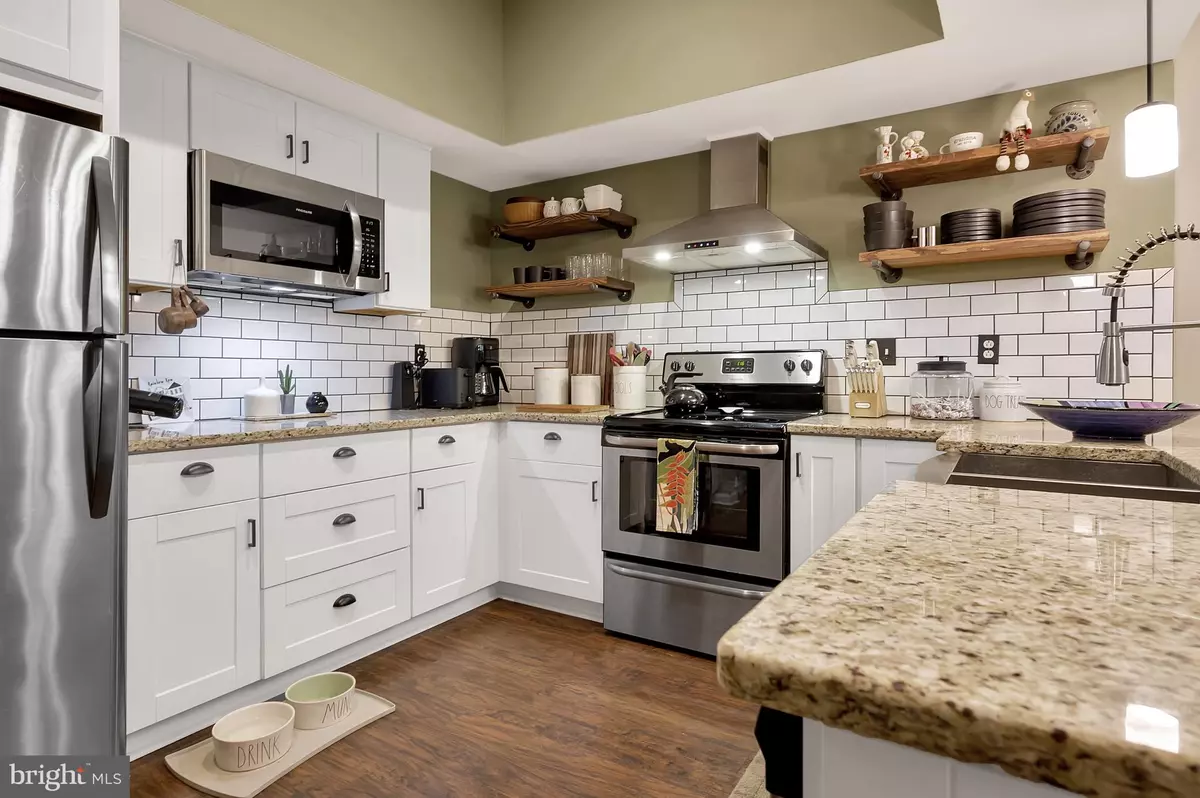$215,000
$195,000
10.3%For more information regarding the value of a property, please contact us for a free consultation.
5201 DIANA DR Wilmington, DE 19808
1 Bed
1 Bath
Key Details
Sold Price $215,000
Property Type Condo
Sub Type Condo/Co-op
Listing Status Sold
Purchase Type For Sale
Subdivision Birch Pointe
MLS Listing ID DENC2031838
Sold Date 10/27/22
Style Contemporary
Bedrooms 1
Full Baths 1
Condo Fees $300/mo
HOA Y/N N
Originating Board BRIGHT
Year Built 1985
Annual Tax Amount $1,563
Tax Year 2022
Property Description
Welcome to 5201 Diana Drive
This stunning condo has been tastefully renovated and prepared for a new owner.
As soon as you enter the spacious foyer you will be welcomed with volume ceilings and high end laminate flooring. A few steps down to
spacious, light and bright living room accented with wooden beams.. A new slider to the private deck overlooks a wooded area… the perfect spot to enjoy your morning coffee or afternoon beverage.
The home chef will appreciate the totally renovated Kitchen with custom cabinetry, all updated appliances, granite surfaces and breakfast bar.
Adjacent to the Kitchen with access by a sliding barn door is the laundry/ utility room with extra storage space.
All new bath boast ceramic shower, large vanity and ceramic tile flooring.
The large bedroom has vaulted ceilings, wall to wall carpeting, walk in closet and new windows (2021)
This convenient yet quiet Pike Creek location is close to shopping, parks and recreation area with easy access to all major highways
and employment areas.
Don’t miss this rare opportunity to own this amazing condo in one of the area’s most sought after locations.
Location
State DE
County New Castle
Area Elsmere/Newport/Pike Creek (30903)
Zoning NCAP
Rooms
Other Rooms Living Room, Dining Room, Primary Bedroom, Kitchen, Foyer, Utility Room
Interior
Hot Water Electric
Heating Heat Pump - Electric BackUp
Cooling Central A/C
Heat Source Electric
Exterior
Amenities Available Common Grounds
Water Access N
Accessibility None
Garage N
Building
Story 1.5
Unit Features Garden 1 - 4 Floors
Sewer Public Sewer
Water Public
Architectural Style Contemporary
Level or Stories 1.5
Additional Building Above Grade, Below Grade
New Construction N
Schools
School District Red Clay Consolidated
Others
Pets Allowed Y
HOA Fee Include Ext Bldg Maint,Lawn Maintenance,Sewer,Snow Removal,Trash,Water
Senior Community No
Tax ID 08-024.20-122.C.0205
Ownership Condominium
Acceptable Financing Cash, Conventional
Listing Terms Cash, Conventional
Financing Cash,Conventional
Special Listing Condition Standard
Pets Allowed Number Limit
Read Less
Want to know what your home might be worth? Contact us for a FREE valuation!

Our team is ready to help you sell your home for the highest possible price ASAP

Bought with Robert Hoesterey • Crown Homes Real Estate

GET MORE INFORMATION





