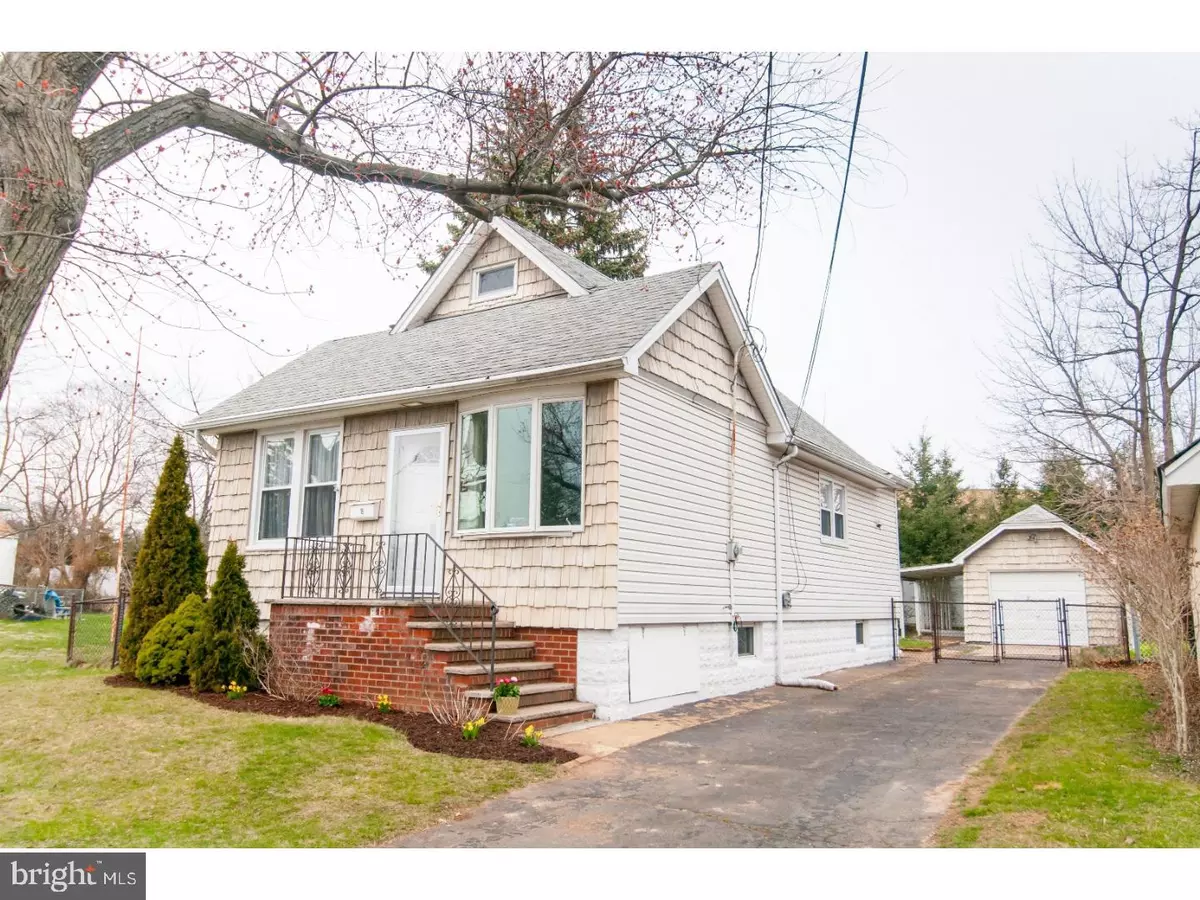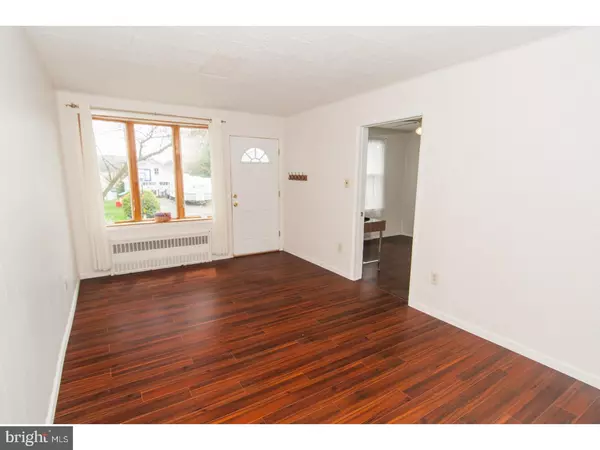$255,000
$259,900
1.9%For more information regarding the value of a property, please contact us for a free consultation.
18 FLORENCE ST Edison, NJ 08817
3 Beds
2 Baths
831 SqFt
Key Details
Sold Price $255,000
Property Type Single Family Home
Sub Type Detached
Listing Status Sold
Purchase Type For Sale
Square Footage 831 sqft
Price per Sqft $306
Subdivision Edison
MLS Listing ID 1000404266
Sold Date 06/25/18
Style Cape Cod
Bedrooms 3
Full Baths 1
Half Baths 1
HOA Y/N N
Abv Grd Liv Area 831
Originating Board TREND
Year Built 1924
Annual Tax Amount $6,447
Tax Year 2017
Lot Size 5,000 Sqft
Acres 0.11
Lot Dimensions 50X100
Property Description
This Edison Cape is ready for its new owners. Enter into tranquility with this charming, welcoming home. The living room is scenic, with bay windows, allowing for a picturesque view and allowing sunlight to flood the bright room. The eat-in-kitchen, recently updated, with separate dining area, and ceiling fan, will appeal to the chef in you. The newly updated full bathroom exudes luxury while maintaining intimacy. The bedrooms are spacious and tastefully designed, one with wall to wall carpeting and the other with laminate flooring and bright. The third bedroom is located in the finished attic, with walk-up stairs, complete with carpeting and built-in cabinetry. The full basement is has loads of potential with a laundry area, rec room, plenty of space for storage, and outdoor access. The back yard is large, for the future bar-b-que's to come, with detached garage with a partially covered area next to it. Near major highways, shopping malls, and ease of access to public transportation to and from NYC. This home is not to be missed!
Location
State NJ
County Middlesex
Area Edison Twp (21205)
Zoning RB
Rooms
Other Rooms Living Room, Primary Bedroom, Bedroom 2, Kitchen, Bedroom 1, Laundry, Attic
Basement Full
Interior
Interior Features Kitchen - Eat-In
Hot Water Natural Gas
Heating Gas, Baseboard
Cooling Wall Unit
Flooring Wood, Fully Carpeted
Fireplace N
Heat Source Natural Gas
Laundry Basement
Exterior
Garage Spaces 2.0
Water Access N
Roof Type Shingle
Accessibility None
Total Parking Spaces 2
Garage Y
Building
Story 1
Sewer Public Sewer
Water Public
Architectural Style Cape Cod
Level or Stories 1
Additional Building Above Grade
New Construction N
Schools
School District Edison Township Public Schools
Others
Senior Community No
Tax ID 05-00241-00017
Ownership Fee Simple
Acceptable Financing Conventional
Listing Terms Conventional
Financing Conventional
Read Less
Want to know what your home might be worth? Contact us for a FREE valuation!

Our team is ready to help you sell your home for the highest possible price ASAP

Bought with Non Subscribing Member • Non Member Office
GET MORE INFORMATION





