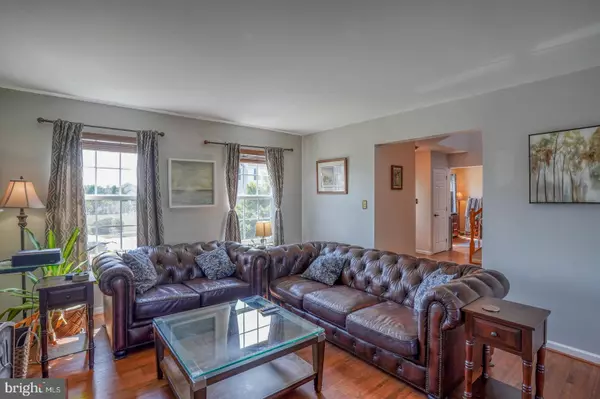$380,000
$375,000
1.3%For more information regarding the value of a property, please contact us for a free consultation.
42 WINDHAM WAY Clayton, DE 19938
4 Beds
4 Baths
2,720 SqFt
Key Details
Sold Price $380,000
Property Type Single Family Home
Sub Type Detached
Listing Status Sold
Purchase Type For Sale
Square Footage 2,720 sqft
Price per Sqft $139
Subdivision Huntington Mills
MLS Listing ID DEKT2013634
Sold Date 10/26/22
Style Colonial
Bedrooms 4
Full Baths 3
Half Baths 1
HOA Fees $13/ann
HOA Y/N Y
Abv Grd Liv Area 2,120
Originating Board BRIGHT
Year Built 2006
Annual Tax Amount $1,792
Tax Year 2021
Lot Size 10,106 Sqft
Acres 0.23
Property Sub-Type Detached
Property Description
Come take a look at this home with loads of living area. The first floor consists of the foyer, 1/2 bath, living room with a wood burning fireplace, dining room, kitchen with granite counter tops, pantry and island, breakfast room leading out to the deck & a family room. Upstairs you will find the primary bedroom with walk in closet & primary bath, 3 additional generous sized bedrooms and a hall full bath. The entire first and second floors are Shaw wood floors. The basement has a room that is yours to use as you choose, a second family room or game room with recessed lighting, a laundry closet in the full bath with tile floor, an additional room with a closet and another room with plenty of storage area. Out side you will find a nice sized deck for entertaining and a fenced rear yard.
Location
State DE
County Kent
Area Smyrna (30801)
Zoning RS
Rooms
Other Rooms Living Room, Dining Room, Primary Bedroom, Bedroom 2, Bedroom 3, Kitchen, Family Room, Breakfast Room, Bedroom 1, Laundry, Storage Room, Full Bath
Basement Partially Finished
Interior
Hot Water Natural Gas
Cooling Ceiling Fan(s), Central A/C
Heat Source Natural Gas
Exterior
Parking Features Garage - Front Entry, Inside Access
Garage Spaces 2.0
Water Access N
Accessibility None
Attached Garage 1
Total Parking Spaces 2
Garage Y
Building
Story 2
Foundation Concrete Perimeter
Sewer Public Sewer
Water Public
Architectural Style Colonial
Level or Stories 2
Additional Building Above Grade, Below Grade
New Construction N
Schools
High Schools Smyrna
School District Smyrna
Others
HOA Fee Include Common Area Maintenance,Snow Removal
Senior Community No
Tax ID 3 04 01804 02 6400 000
Ownership Fee Simple
SqFt Source Estimated
Acceptable Financing Cash, Conventional, FHA, VA
Listing Terms Cash, Conventional, FHA, VA
Financing Cash,Conventional,FHA,VA
Special Listing Condition Standard
Read Less
Want to know what your home might be worth? Contact us for a FREE valuation!

Our team is ready to help you sell your home for the highest possible price ASAP

Bought with Ehab Hamour • Realty Mark Associates-Newark
GET MORE INFORMATION





