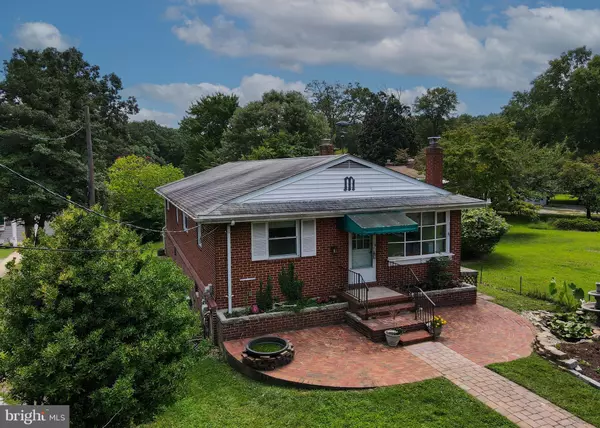$535,000
$599,900
10.8%For more information regarding the value of a property, please contact us for a free consultation.
8186 FOREST GLEN DR Pasadena, MD 21122
3 Beds
2 Baths
1,896 SqFt
Key Details
Sold Price $535,000
Property Type Single Family Home
Sub Type Detached
Listing Status Sold
Purchase Type For Sale
Square Footage 1,896 sqft
Price per Sqft $282
Subdivision Forest Glen
MLS Listing ID MDAA2039338
Sold Date 10/26/22
Style Ranch/Rambler
Bedrooms 3
Full Baths 2
HOA Y/N N
Abv Grd Liv Area 1,296
Originating Board BRIGHT
Year Built 1969
Annual Tax Amount $5,777
Tax Year 2021
Lot Size 0.367 Acres
Acres 0.37
Property Description
What a wonderful opportunity to own waterfront property in Pasadena on Jubb Creek. Enjoy the peace and tranquility of relaxing on the water and having your boat right outside ready for some summer fun. Fish, swim, crab, or relax on your very own private pier. The pier has navigable water, 2 boat slips, and electricity. The Septic tank was replaced a year ago. The new hot water heater was replaced 2 years ago. A/C was replaced 3 years ago. Backup generator conveys with property. The kitchen was partially remodeled with new Corian countertops and the tile floors were put in a little over 2 years ago. The upstairs bathroom was completely remodeled just over 4 years ago. Hardwood floors throughout the main level. The basement is partially finished with a huge workspace, laundry room, fireplace, and full bath along with plenty of storage. Home also boasts a huge 2-car garage with plenty of extra storage. Take a look at this adorable home and you will love it.
Location
State MD
County Anne Arundel
Zoning R2
Rooms
Basement Partially Finished, Workshop
Main Level Bedrooms 3
Interior
Hot Water Electric
Heating Forced Air
Cooling Central A/C, Ceiling Fan(s)
Fireplaces Number 1
Heat Source Oil
Exterior
Parking Features Additional Storage Area, Garage - Rear Entry
Garage Spaces 2.0
Water Access Y
Water Access Desc Private Access,Canoe/Kayak
Accessibility None
Total Parking Spaces 2
Garage Y
Building
Story 2
Foundation Other
Sewer Private Septic Tank
Water Well
Architectural Style Ranch/Rambler
Level or Stories 2
Additional Building Above Grade, Below Grade
New Construction N
Schools
Elementary Schools Bodkin
Middle Schools Chesapeake Bay
High Schools Chesapeake
School District Anne Arundel County Public Schools
Others
Senior Community No
Tax ID 020329521403200
Ownership Fee Simple
SqFt Source Assessor
Special Listing Condition Standard
Read Less
Want to know what your home might be worth? Contact us for a FREE valuation!

Our team is ready to help you sell your home for the highest possible price ASAP

Bought with Jennifer A Fischer • Keller Williams Integrity

GET MORE INFORMATION





