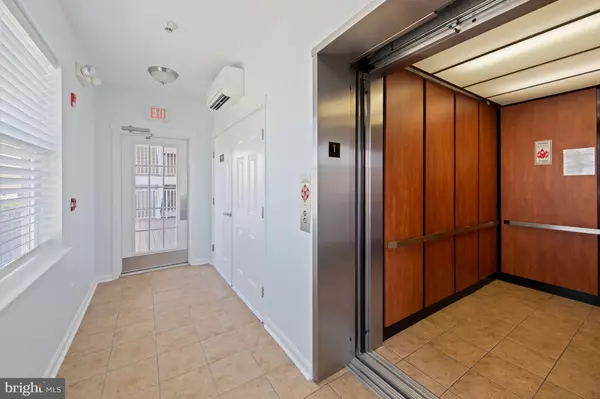$535,000
$535,000
For more information regarding the value of a property, please contact us for a free consultation.
20005 NEWRY DR #Y12 Rehoboth Beach, DE 19971
3 Beds
2 Baths
1,536 SqFt
Key Details
Sold Price $535,000
Property Type Condo
Sub Type Condo/Co-op
Listing Status Sold
Purchase Type For Sale
Square Footage 1,536 sqft
Price per Sqft $348
Subdivision Grande At Canal Pointe
MLS Listing ID DESU2027454
Sold Date 10/26/22
Style Contemporary,Unit/Flat
Bedrooms 3
Full Baths 2
Condo Fees $334/mo
HOA Y/N N
Abv Grd Liv Area 1,536
Originating Board BRIGHT
Year Built 2012
Annual Tax Amount $1,245
Tax Year 2022
Lot Dimensions 0.00 x 0.00
Property Description
Introducing 20005 Newry Drive Unit 12 in the Grande at Canal Pointe, a luxury elevator condominium community located East of Route 1 in Rehoboth Beach. Close to the refreshing swimming pool, sports court and other community amenities, take the elevator up to your beach getaway and enjoy single level living with no steps or stairs. Perfect as a year-round residence, your vacation home or investment rental property, this second-floor flat, a Cayman II model, is a rare find in this highly desirable resort community. Once inside, the thoughtful floor plan feels light, airy, and open, perfect for entertaining – and just how your sunny summer should be. Wide interior doorways, lofty ceilings, and a soft coastal palette washes the walls, while French-style sliding doors with transom window accents lead to an intimate balcony from the living room. The open floor plan finds the dining area centered between the spacious living room and sparkling, fully equipped kitchen where the cook will stir up sauces and delicious dishes for family and friends. Generous counter space, a double sink, pantry, and stainless-steel appliances compliment the pristine cabinetry with two strategically placed windows balancing the space and allowing natural light into the kitchen. The generously sized primary bedroom, located at the far end of the unit away from the other bedrooms, includes an ensuite bath with a luxurious soaking tub, dual vanity, and double-seated shower stall. Two guest rooms share the full hallway bath, with the laundry and utility room completing this floor plan. Outside, the rear of home backs up to community green space and a pond. As a resident of the Grande at Canal Pointe, you will live east of Route 1, and within walking or biking distance to and from downtown Rehoboth which features fabulous restaurants, unique shops, the Boardwalk, and the beaches. The Grande at Canal Pointe is located just outside the city limits and offers two community pools with lounge chairs and umbrellas, two clubhouses with fitness equipment, tennis and basketball and bocce courts, and a playground. The community is surrounded by protected wetlands, Cape Henlopen State Park, and the Lewes-Rehoboth Canal. Go for a walk or take a bike ride to Lewes, you will find the Junction and Breakwater Bike Trail sits at the entrance of the community. Need more retail therapy? The condominium complex is conveniently located close to the tax-free Tanger Outlets. Do not waste a minute, call today for your private tour.
Location
State DE
County Sussex
Area Lewes Rehoboth Hundred (31009)
Zoning RC
Rooms
Other Rooms Living Room, Dining Room, Primary Bedroom, Bedroom 2, Bedroom 3, Kitchen, Foyer
Main Level Bedrooms 3
Interior
Interior Features Carpet, Combination Dining/Living, Dining Area, Entry Level Bedroom, Floor Plan - Open, Kitchen - Gourmet, Pantry, Primary Bath(s), Recessed Lighting, Soaking Tub, Sprinkler System, Stall Shower, Tub Shower, Window Treatments
Hot Water 60+ Gallon Tank, Electric
Heating Forced Air
Cooling Central A/C
Flooring Carpet, Vinyl
Equipment Built-In Microwave, Dishwasher, Disposal, Dryer, Icemaker, Oven/Range - Electric, Refrigerator, Stainless Steel Appliances, Washer, Washer/Dryer Stacked, Water Heater
Furnishings No
Fireplace N
Window Features Screens
Appliance Built-In Microwave, Dishwasher, Disposal, Dryer, Icemaker, Oven/Range - Electric, Refrigerator, Stainless Steel Appliances, Washer, Washer/Dryer Stacked, Water Heater
Heat Source Propane - Metered
Laundry Main Floor
Exterior
Exterior Feature Balcony
Utilities Available Under Ground
Amenities Available Common Grounds, Community Center, Pool - Outdoor, Tennis Courts, Tot Lots/Playground, Fitness Center, Basketball Courts
Water Access N
View Courtyard, Garden/Lawn, Panoramic, Pond, Street, Trees/Woods
Roof Type Architectural Shingle,Metal,Pitched,Shingle
Accessibility Other, Elevator
Porch Balcony
Garage N
Building
Lot Description Backs - Open Common Area, No Thru Street, Pond, Rear Yard, SideYard(s)
Story 1
Unit Features Garden 1 - 4 Floors
Foundation Concrete Perimeter
Sewer Public Sewer
Water Public
Architectural Style Contemporary, Unit/Flat
Level or Stories 1
Additional Building Above Grade, Below Grade
Structure Type Dry Wall,9'+ Ceilings
New Construction N
Schools
Elementary Schools Rehoboth
Middle Schools Beacon
High Schools Cape Henlopen
School District Cape Henlopen
Others
Pets Allowed Y
HOA Fee Include Common Area Maintenance,Lawn Maintenance,Trash,Ext Bldg Maint,Insurance,Management,Reserve Funds,Snow Removal
Senior Community No
Tax ID 334-13.00-1749.00-Y12
Ownership Condominium
Security Features Main Entrance Lock,Smoke Detector
Horse Property N
Special Listing Condition Standard
Pets Allowed Size/Weight Restriction, Number Limit, Dogs OK, Cats OK
Read Less
Want to know what your home might be worth? Contact us for a FREE valuation!

Our team is ready to help you sell your home for the highest possible price ASAP

Bought with John Black • Patterson-Schwartz-Rehoboth

GET MORE INFORMATION





