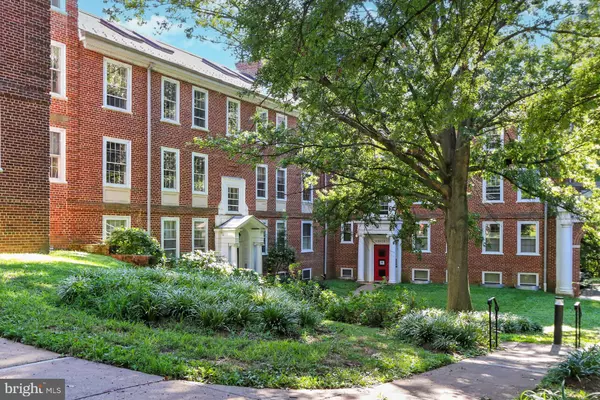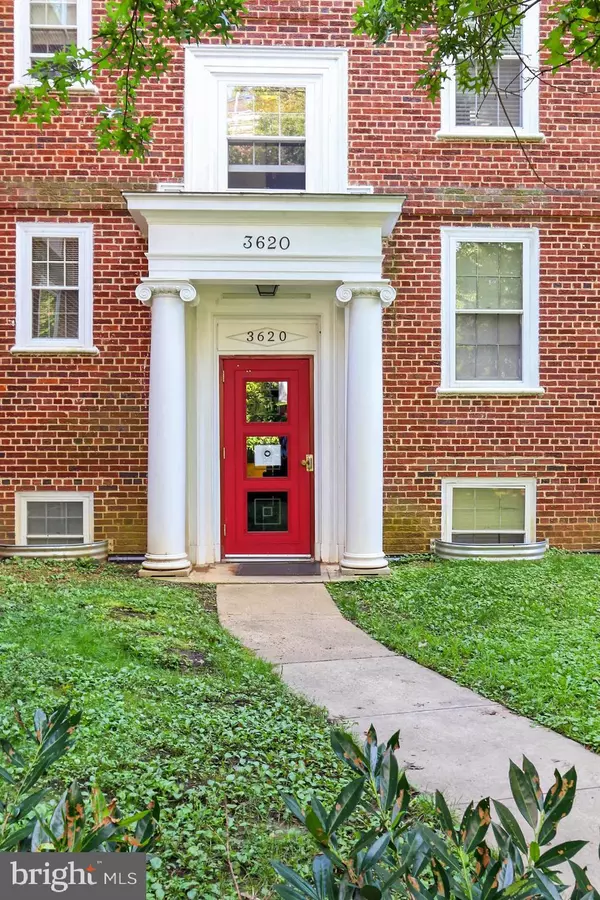$540,000
$539,000
0.2%For more information regarding the value of a property, please contact us for a free consultation.
3620 39TH ST NW #F540 Washington, DC 20016
2 Beds
1 Bath
1,329 SqFt
Key Details
Sold Price $540,000
Property Type Condo
Sub Type Condo/Co-op
Listing Status Sold
Purchase Type For Sale
Square Footage 1,329 sqft
Price per Sqft $406
Subdivision Cleveland Park
MLS Listing ID DCDC2063636
Sold Date 10/25/22
Style Traditional,Loft
Bedrooms 2
Full Baths 1
Condo Fees $542/mo
HOA Y/N N
Abv Grd Liv Area 1,329
Originating Board BRIGHT
Year Built 1942
Annual Tax Amount $3,442
Tax Year 2021
Property Description
3620 39th St NW #F540 is a brick, two story Penthouse in Cleveland Park’s Historic McLean Gardens condominium. With over 1,329 square feet spread over two levels, this two bedroom home features a loft overlooking the main level that can be used as a spacious second bedroom. Hardwood floors throughout main living area and bedroom, new carpet on stairs. Kitchen renovated with new stove, microwave, dishwasher, quartz countertops, shaker style cabinets, sink, fixtures, ceramic backsplash and LVT floor. Dining room with vaulted ceiling and new ceiling fan. Updated bathroom featuring new ceramic floor, lighting, medicine cabinet and vanity. In-unit washer/dryer. Venetian blinds throughout. Two walk-in closets + two additional storage areas in loft. Secure building. Community swimming pool, tennis courts, dog park and picnic areas. Easy access to multiple metro and bus stops. Close to shopping, National Cathedral and AU. Backs to Rock Creek Park with trails.
Location
State DC
County Washington
Zoning RESIDENTIAL
Rooms
Other Rooms Living Room, Dining Room, Primary Bedroom, Kitchen, Laundry, Loft, Storage Room, Full Bath
Main Level Bedrooms 1
Interior
Interior Features Kitchen - Galley, Dining Area, Window Treatments, Wood Floors, Floor Plan - Traditional, Walk-in Closet(s), Upgraded Countertops, Tub Shower, Skylight(s), Recessed Lighting, Ceiling Fan(s)
Hot Water Electric
Heating Heat Pump(s)
Cooling Central A/C, Ceiling Fan(s)
Flooring Solid Hardwood, Bamboo, Luxury Vinyl Plank
Equipment Dishwasher, Disposal, Oven/Range - Electric, Refrigerator, Washer/Dryer Stacked, Microwave
Furnishings No
Fireplace N
Window Features Skylights
Appliance Dishwasher, Disposal, Oven/Range - Electric, Refrigerator, Washer/Dryer Stacked, Microwave
Heat Source Electric
Laundry Washer In Unit, Dryer In Unit, Main Floor
Exterior
Utilities Available Electric Available
Amenities Available Common Grounds, Pool - Outdoor, Tot Lots/Playground, Party Room, Picnic Area, Tennis Courts
Water Access N
View Courtyard, Park/Greenbelt
Accessibility None
Garage N
Building
Lot Description Backs to Trees, Backs - Parkland
Story 2
Unit Features Garden 1 - 4 Floors
Sewer Public Sewer
Water Public
Architectural Style Traditional, Loft
Level or Stories 2
Additional Building Above Grade, Below Grade
Structure Type Vaulted Ceilings,2 Story Ceilings,Cathedral Ceilings
New Construction N
Schools
Elementary Schools Eaton
Middle Schools Deal
High Schools Jackson-Reed
School District District Of Columbia Public Schools
Others
Pets Allowed Y
HOA Fee Include Ext Bldg Maint,Management,Insurance,Pool(s),Reserve Funds,Sewer,Snow Removal,Trash,Water
Senior Community No
Tax ID 1798//2198
Ownership Condominium
Security Features Main Entrance Lock,Smoke Detector
Acceptable Financing FHA, Conventional, VA
Horse Property N
Listing Terms FHA, Conventional, VA
Financing FHA,Conventional,VA
Special Listing Condition Standard
Pets Allowed Dogs OK, Size/Weight Restriction, Number Limit
Read Less
Want to know what your home might be worth? Contact us for a FREE valuation!

Our team is ready to help you sell your home for the highest possible price ASAP

Bought with Megan Stohner Conway • Compass

GET MORE INFORMATION





