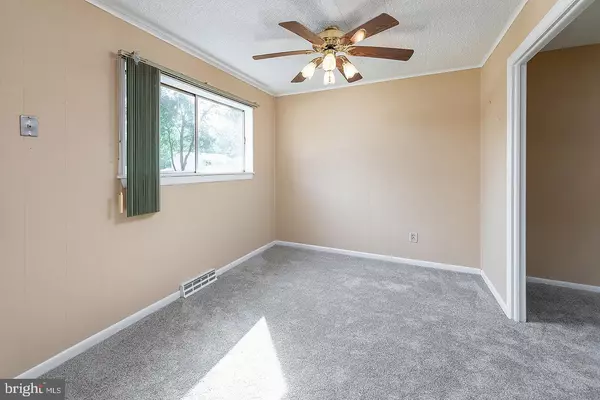$285,000
$300,000
5.0%For more information regarding the value of a property, please contact us for a free consultation.
16 RIDGEWOOD RD Gibbsboro, NJ 08026
3 Beds
2 Baths
1,740 SqFt
Key Details
Sold Price $285,000
Property Type Single Family Home
Sub Type Detached
Listing Status Sold
Purchase Type For Sale
Square Footage 1,740 sqft
Price per Sqft $163
Subdivision Cameo Village
MLS Listing ID NJCD2030618
Sold Date 10/25/22
Style Bi-level
Bedrooms 3
Full Baths 1
Half Baths 1
HOA Y/N N
Abv Grd Liv Area 1,740
Originating Board BRIGHT
Year Built 1962
Annual Tax Amount $7,318
Tax Year 2021
Lot Dimensions 82.00 x 0.00
Property Sub-Type Detached
Property Description
Welcome to the well established Gibbsboro neighborhood of Cameo Village, a small, tight knit community where friends and family have pride in their town. This three bedroom, one and a half bath single family home with a one car garage is situated on a nice open lot. The foyer of this home gives you the option to go to the upper level or lower level or the home. Walk up a couple of stairs and you will be in the nice sized living room with a double front window for lots of natural light. This is open to the dining room / kitchen, making it easy to never miss out on the conversation when meal prepping. A door leads to a stairway to the spacious backyard. Down the hall, find three bedrooms, including the primary suite which features two closets, and a full tub/shower bathroom with dual vanity sink. There is also a handy coat closet and linen closet in the hallway as well. The lower level of the home has a huge great room with a bar area making it easy to entertain family and friends while watching a sporting event, movie or just all being together. To complete the lower level is a half bath and a nice sized laundry/ mudroom area that has inside access to the garage. House has been freshly painted and new carpets have been installed in the last month. Excellent Gibbsboro school system. Easy access to Patco high speed line and major roadways to Philadelphia, North Jersey and the Jersey Shore. Don't miss out on this one!
Location
State NJ
County Camden
Area Gibbsboro Boro (20413)
Zoning RES
Rooms
Other Rooms Living Room, Primary Bedroom, Bedroom 2, Bedroom 3, Kitchen, Family Room, Foyer, Laundry
Main Level Bedrooms 3
Interior
Interior Features Attic, Carpet, Ceiling Fan(s), Breakfast Area, Combination Dining/Living, Combination Kitchen/Dining, Combination Kitchen/Living, Dining Area, Floor Plan - Traditional, Kitchen - Eat-In, Soaking Tub, Tub Shower, Window Treatments
Hot Water Natural Gas
Heating Forced Air
Cooling Central A/C
Flooring Carpet, Ceramic Tile, Hardwood
Equipment Cooktop, Dishwasher, Dryer, Oven - Wall, Washer
Furnishings No
Fireplace N
Appliance Cooktop, Dishwasher, Dryer, Oven - Wall, Washer
Heat Source Natural Gas
Laundry Lower Floor
Exterior
Parking Features Garage - Front Entry, Inside Access
Garage Spaces 3.0
Water Access N
View Garden/Lawn
Roof Type Pitched,Shingle
Accessibility None
Attached Garage 1
Total Parking Spaces 3
Garage Y
Building
Lot Description Cleared
Story 2
Foundation Concrete Perimeter
Sewer Public Sewer
Water Public
Architectural Style Bi-level
Level or Stories 2
Additional Building Above Grade, Below Grade
New Construction N
Schools
Elementary Schools Gibbsboro E.S.
Middle Schools Gibbsboro
High Schools Eastern H.S.
School District Gibbsboro Public Schools
Others
Pets Allowed Y
Senior Community No
Tax ID 13-00102-00009
Ownership Fee Simple
SqFt Source Assessor
Acceptable Financing Conventional, FHA
Horse Property N
Listing Terms Conventional, FHA
Financing Conventional,FHA
Special Listing Condition Standard
Pets Allowed No Pet Restrictions
Read Less
Want to know what your home might be worth? Contact us for a FREE valuation!

Our team is ready to help you sell your home for the highest possible price ASAP

Bought with Jorge T Matias • EXP Realty, LLC
GET MORE INFORMATION





