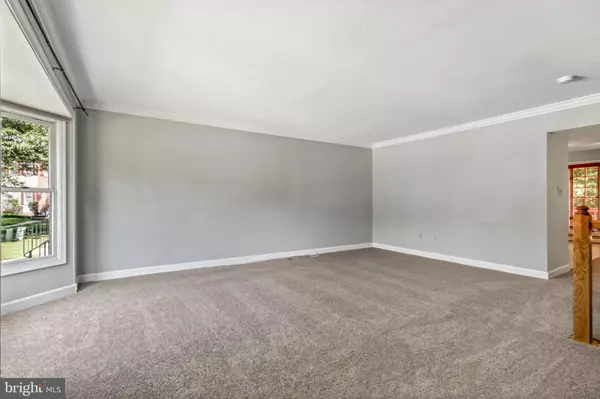$405,000
$399,900
1.3%For more information regarding the value of a property, please contact us for a free consultation.
2294 CANTEEN CIR Odenton, MD 21113
3 Beds
4 Baths
1,936 SqFt
Key Details
Sold Price $405,000
Property Type Townhouse
Sub Type Interior Row/Townhouse
Listing Status Sold
Purchase Type For Sale
Square Footage 1,936 sqft
Price per Sqft $209
Subdivision Seven Oaks
MLS Listing ID MDAA2044830
Sold Date 10/14/22
Style Traditional
Bedrooms 3
Full Baths 3
Half Baths 1
HOA Fees $74/mo
HOA Y/N Y
Abv Grd Liv Area 1,452
Originating Board BRIGHT
Year Built 1992
Annual Tax Amount $3,321
Tax Year 2022
Lot Size 1,760 Sqft
Acres 0.04
Property Description
Beautiful townhome- turn key! Newer Carpet just installed, home freshly painted throughout. Kitchen Dining Room combination. Open spacious updated, eat-in kitchen with granite counters, custom cabinets, stainless steel appliances, large island with plentyof space for kitchen table. Sliders from Dining Room lead to a generous deck perfect for al fresco entertaining. 3 upper level roomy bedrooms each with ceiling fans. Primary bedroom with walk in closet and surplus storage cabinets including an en-suite Primary Bathroom with large soaking tub and walk in shower. Basement boasts classic fireplace with stately mantel including fireplace tools. Basement includes a full bathroom as well as large utility room housing the washer, dryer, air handler and water heater plusroom for ample storage. Walk out basement to a fenced backyard view of trees and foliage. Minutes from Ft Meade, NSA, restaurants, shopping and entertainment including Arundel Mills Mall and Live! Casino and Hotel as well as route 295 running along the Washington and Baltimore corridors. Home Sold As-Is. Buyers may schedule second showing for 1 hour with accompanying Home Inspector, prior to submitting offer. Seller prefers RGS Title-Silver Spring. Seller prefers STRONG lender pre-approval letter. Seller conveying ahome warranty already in place.
Location
State MD
County Anne Arundel
Zoning R5
Rooms
Basement Fully Finished
Interior
Interior Features Attic, Carpet, Ceiling Fan(s), Chair Railings, Combination Kitchen/Dining, Crown Moldings, Dining Area, Floor Plan - Traditional, Kitchen - Eat-In, Kitchen - Island, Kitchen - Table Space, Primary Bath(s), Recessed Lighting, Soaking Tub, Stall Shower, Walk-in Closet(s)
Hot Water Electric
Heating Heat Pump(s)
Cooling Heat Pump(s)
Fireplaces Number 1
Fireplaces Type Equipment, Mantel(s), Screen, Wood
Equipment Built-In Microwave, Dishwasher, Disposal, Dryer - Electric, Dryer - Front Loading, Exhaust Fan, Humidifier, Icemaker, Oven/Range - Electric, Range Hood, Refrigerator, Stainless Steel Appliances
Fireplace Y
Window Features Double Hung,Screens,Sliding,Storm
Appliance Built-In Microwave, Dishwasher, Disposal, Dryer - Electric, Dryer - Front Loading, Exhaust Fan, Humidifier, Icemaker, Oven/Range - Electric, Range Hood, Refrigerator, Stainless Steel Appliances
Heat Source Electric
Laundry Basement
Exterior
Parking On Site 2
Utilities Available Cable TV Available, Phone
Water Access N
Roof Type Composite
Accessibility None
Garage N
Building
Story 3
Foundation Concrete Perimeter
Sewer Public Sewer
Water Public
Architectural Style Traditional
Level or Stories 3
Additional Building Above Grade, Below Grade
New Construction N
Schools
School District Anne Arundel County Public Schools
Others
Senior Community No
Tax ID 020468090064321
Ownership Fee Simple
SqFt Source Assessor
Acceptable Financing Cash, Conventional, VA, FHA
Horse Property N
Listing Terms Cash, Conventional, VA, FHA
Financing Cash,Conventional,VA,FHA
Special Listing Condition Standard
Read Less
Want to know what your home might be worth? Contact us for a FREE valuation!

Our team is ready to help you sell your home for the highest possible price ASAP

Bought with David T Jones-Dove • Taylor Properties

GET MORE INFORMATION





