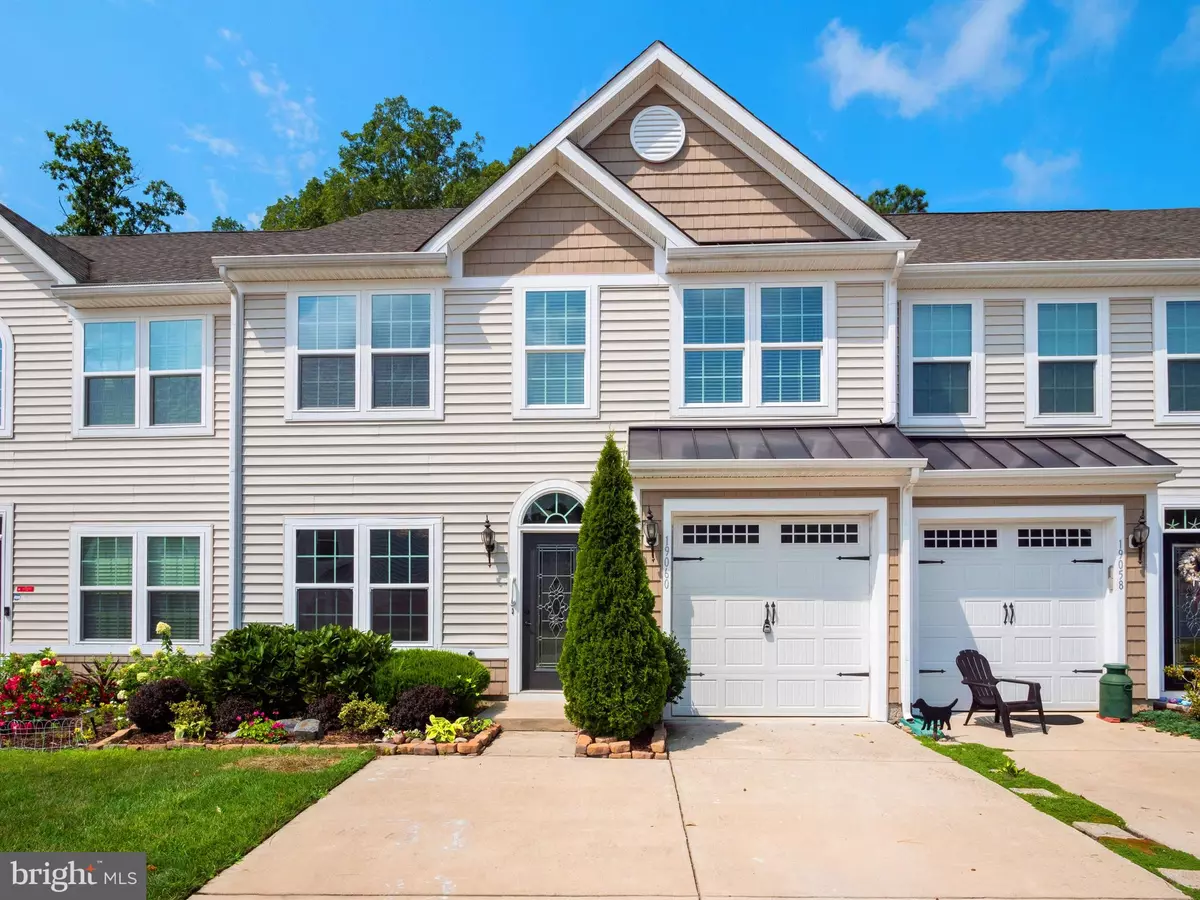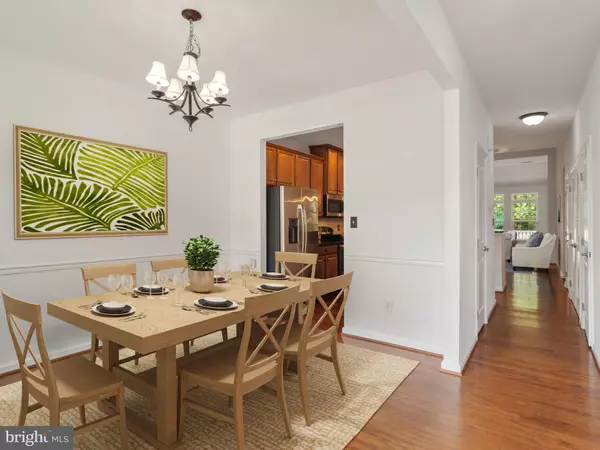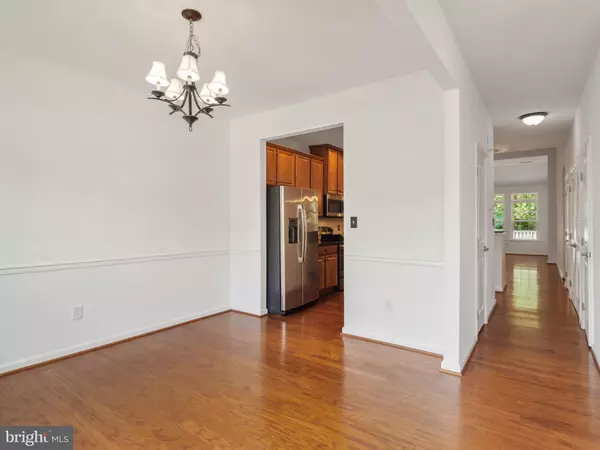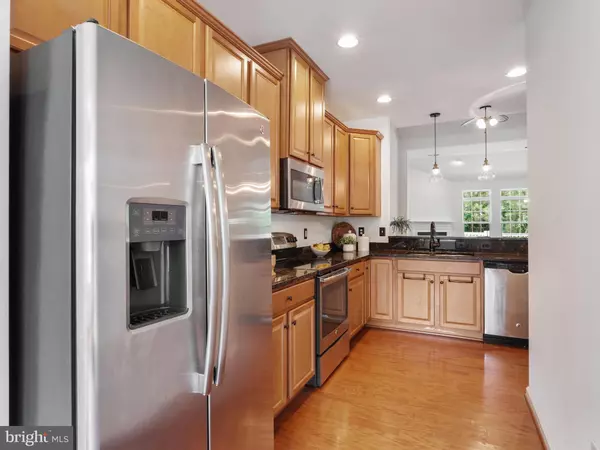$385,000
$385,000
For more information regarding the value of a property, please contact us for a free consultation.
19060 TIMBERCREEK DR #45 Milton, DE 19968
3 Beds
3 Baths
1,994 SqFt
Key Details
Sold Price $385,000
Property Type Townhouse
Sub Type Interior Row/Townhouse
Listing Status Sold
Purchase Type For Sale
Square Footage 1,994 sqft
Price per Sqft $193
Subdivision Shoreview Woods
MLS Listing ID DESU2027008
Sold Date 10/12/22
Style Contemporary
Bedrooms 3
Full Baths 2
Half Baths 1
HOA Fees $243/mo
HOA Y/N Y
Abv Grd Liv Area 1,994
Originating Board BRIGHT
Year Built 2015
Annual Tax Amount $1,137
Tax Year 2021
Lot Size 26.110 Acres
Acres 26.11
Lot Dimensions 0.00 x 0.00
Property Description
Beautiful townhome situated on a premium wooded lot in the popular community of Shoreview Woods. This home showcases vaulted ceilings, recessed lighting, expansive transom style sun-filled windows and a freshly painted neutral color palette that carries throughout. Prepare savory meals to be served in the formal dining room or gourmet kitchen complete with sleek granite countertops, 42-inch cabinetry, stainless steel appliances, pull out shelving, double sink, arched nickel faucet, and a peninsula island illuminated by pendant lights for additional seating and casual gatherings. A spacious great room provides two separate seating areas with a cozy gas fireplace and easy access to an inviting screened porch with composite decking, ceiling fan, porch protection system and an open-air deck area optimal for entertaining al fresco! Relax and unwind in the main level primary bedroom suite with a lovey tray ceiling, ensuite bath, dual sink vanity, tiled stall shower and walk-in closet. The first floor is complete with a half bath and laundry room. Ascend upstairs to a spacious loft which could be used as a separate family room or home office space, two additional bedrooms with walk-in closets, and a full bath. Storage space is plentiful with two storage closets off the foyer and additional storage in the upper-level utility room. As a resident you will enjoy access to a community swimming pool, tennis courts, and clubhouse. Shoreview Woods is conveniently located just minutes from Lewes, Milton, and around the corner from the bike path taking you as far as Georgetown to Lewes and into Rehoboth. Vacant and turn-key ready, make your appointment today!
Location
State DE
County Sussex
Area Broadkill Hundred (31003)
Zoning R
Rooms
Other Rooms Dining Room, Primary Bedroom, Bedroom 2, Bedroom 3, Kitchen, Foyer, Great Room, Laundry, Loft, Storage Room, Utility Room, Screened Porch
Main Level Bedrooms 1
Interior
Interior Features Breakfast Area, Carpet, Ceiling Fan(s), Chair Railings, Combination Kitchen/Living, Dining Area, Entry Level Bedroom, Family Room Off Kitchen, Floor Plan - Open, Kitchen - Gourmet, Formal/Separate Dining Room, Primary Bath(s), Recessed Lighting, Stall Shower, Tub Shower, Upgraded Countertops, Walk-in Closet(s)
Hot Water Electric
Heating Heat Pump(s)
Cooling Central A/C
Flooring Ceramic Tile, Hardwood, Partially Carpeted
Fireplaces Number 1
Fireplaces Type Fireplace - Glass Doors, Gas/Propane, Mantel(s), Screen
Equipment Built-In Range, Dishwasher, Disposal, Icemaker, Microwave, Oven - Self Cleaning, Oven - Single, Oven/Range - Electric, Refrigerator, Stainless Steel Appliances, Stove, Washer, Water Heater, Range Hood
Fireplace Y
Window Features Double Pane,Screens,Transom,Vinyl Clad
Appliance Built-In Range, Dishwasher, Disposal, Icemaker, Microwave, Oven - Self Cleaning, Oven - Single, Oven/Range - Electric, Refrigerator, Stainless Steel Appliances, Stove, Washer, Water Heater, Range Hood
Heat Source Electric
Laundry Main Floor, Has Laundry
Exterior
Exterior Feature Deck(s), Enclosed, Porch(es), Roof, Screened
Parking Features Garage - Front Entry, Garage Door Opener, Inside Access
Garage Spaces 3.0
Fence Privacy, Vinyl
Amenities Available Tennis Courts, Community Center, Common Grounds, Pool - Outdoor
Water Access N
View Garden/Lawn, Trees/Woods
Roof Type Architectural Shingle,Pitched
Accessibility Other
Porch Deck(s), Enclosed, Porch(es), Roof, Screened
Attached Garage 1
Total Parking Spaces 3
Garage Y
Building
Lot Description Backs to Trees, Landscaping
Story 2
Foundation Concrete Perimeter
Sewer Public Sewer
Water Public
Architectural Style Contemporary
Level or Stories 2
Additional Building Above Grade, Below Grade
Structure Type 9'+ Ceilings,Dry Wall,High,Tray Ceilings,Vaulted Ceilings
New Construction N
Schools
Elementary Schools Milton
Middle Schools Mariner
High Schools Cape Henlopen
School District Cape Henlopen
Others
HOA Fee Include Pool(s),Snow Removal,Trash,Common Area Maintenance,Lawn Maintenance
Senior Community No
Tax ID 235-30.00-37.05-45
Ownership Fee Simple
SqFt Source Assessor
Security Features Main Entrance Lock,Smoke Detector
Special Listing Condition Standard
Read Less
Want to know what your home might be worth? Contact us for a FREE valuation!

Our team is ready to help you sell your home for the highest possible price ASAP

Bought with Randall G Touchstone • Patterson-Schwartz-Middletown
GET MORE INFORMATION





