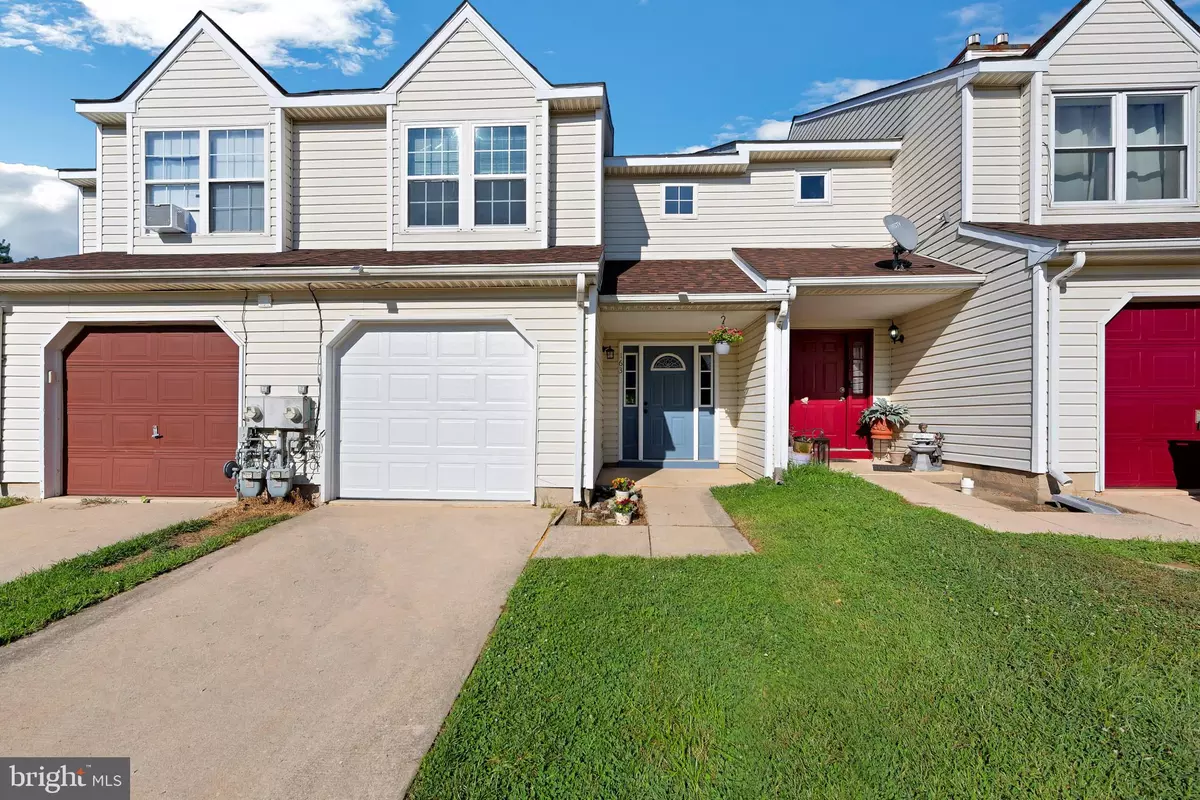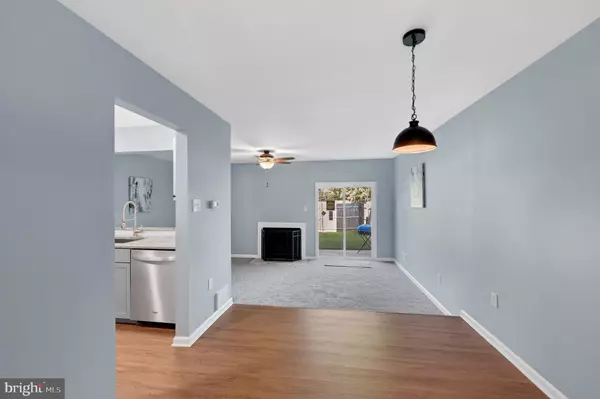$255,000
$255,000
For more information regarding the value of a property, please contact us for a free consultation.
163 AUCKLAND DR Newark, DE 19702
3 Beds
3 Baths
1,400 SqFt
Key Details
Sold Price $255,000
Property Type Townhouse
Sub Type Interior Row/Townhouse
Listing Status Sold
Purchase Type For Sale
Square Footage 1,400 sqft
Price per Sqft $182
Subdivision Briargate
MLS Listing ID DENC2030264
Sold Date 10/07/22
Style Colonial
Bedrooms 3
Full Baths 2
Half Baths 1
HOA Fees $7/ann
HOA Y/N Y
Abv Grd Liv Area 1,400
Originating Board BRIGHT
Year Built 1990
Annual Tax Amount $2,343
Tax Year 2022
Lot Size 2,178 Sqft
Acres 0.05
Lot Dimensions 20.00 x 110.00
Property Sub-Type Interior Row/Townhouse
Property Description
Welcome Home! This 3 bed 2.5 bath Townhome has everything you are looking for! This beautifully renovated property is waiting for you. Perfectly located near highways, public transportation, shopping and restaurants. Great for a first time home buyer looking to settle down. Brand new custom kitchen cabinets with granite countertops, guest bath and an open concept are the highlights of the first floor. The top floor has 3 generous bedrooms and 2 full baths! Primary Bedroom has its own attached custom marble bath with meticulously designed tilework. The sellers have mindfully upgraded this property. From the floors to the fans - almost EVERYTHING is NEW! You will find new flooring throughout, new vanities, and toilets. Other upgrades include granite countertops, Bluetooth speaker exhaust fans, new garage door, recessed lighting, wrought iron railing, sliding glass door, modern kitchen with stainless steel appliances and a newer roof (2020). Closet Closets! Closets! Closets! This place has plenty of closet space. Schedule your showing today! ***This home qualifies for WSFS Grant up to $10,000 towards down payment and/or closing costs through WSFS eligible borrowers. Income limit: $71,280 regardless of household size. Ask agent for details**
Location
State DE
County New Castle
Area Newark/Glasgow (30905)
Zoning NCPUD
Rooms
Other Rooms Living Room, Dining Room, Primary Bedroom, Bedroom 2, Kitchen, Bedroom 1
Interior
Interior Features Carpet, Ceiling Fan(s), Combination Dining/Living, Dining Area, Family Room Off Kitchen, Floor Plan - Open, Primary Bath(s), Recessed Lighting, Walk-in Closet(s), Wet/Dry Bar
Hot Water Natural Gas
Heating Forced Air
Cooling Central A/C
Flooring Laminate Plank, Carpet, Stone, Partially Carpeted, Marble, Luxury Vinyl Tile, Luxury Vinyl Plank
Fireplaces Number 1
Equipment Built-In Microwave, Built-In Range, Dishwasher, Energy Efficient Appliances, Refrigerator, Stainless Steel Appliances, Water Heater
Furnishings No
Fireplace Y
Window Features Insulated
Appliance Built-In Microwave, Built-In Range, Dishwasher, Energy Efficient Appliances, Refrigerator, Stainless Steel Appliances, Water Heater
Heat Source Natural Gas
Laundry Lower Floor
Exterior
Parking Features Garage - Front Entry
Garage Spaces 1.0
Utilities Available Cable TV Available, Electric Available, Phone Available, Natural Gas Available
Water Access N
View Street
Roof Type Architectural Shingle
Accessibility None
Attached Garage 1
Total Parking Spaces 1
Garage Y
Building
Lot Description Backs to Trees
Story 2
Foundation Slab
Sewer Public Sewer
Water Public
Architectural Style Colonial
Level or Stories 2
Additional Building Above Grade, Below Grade
New Construction N
Schools
Elementary Schools Oberle
Middle Schools Gauger-Cobbs
High Schools Christiana
School District Christina
Others
Pets Allowed Y
Senior Community No
Tax ID 10-043.10-515
Ownership Fee Simple
SqFt Source Assessor
Acceptable Financing Cash, Conventional, FHA, VA
Horse Property N
Listing Terms Cash, Conventional, FHA, VA
Financing Cash,Conventional,FHA,VA
Special Listing Condition Standard
Pets Allowed No Pet Restrictions
Read Less
Want to know what your home might be worth? Contact us for a FREE valuation!

Our team is ready to help you sell your home for the highest possible price ASAP

Bought with Angel L Cabazza • Tri-County Realty
GET MORE INFORMATION





