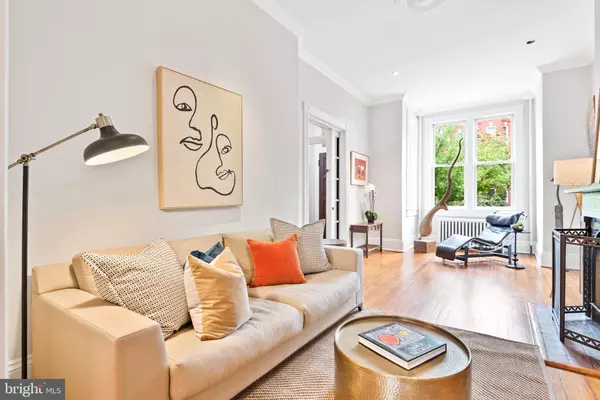$1,720,000
$1,699,000
1.2%For more information regarding the value of a property, please contact us for a free consultation.
1530 T ST NW Washington, DC 20009
3 Beds
2 Baths
2,485 SqFt
Key Details
Sold Price $1,720,000
Property Type Townhouse
Sub Type Interior Row/Townhouse
Listing Status Sold
Purchase Type For Sale
Square Footage 2,485 sqft
Price per Sqft $692
Subdivision Dupont Circle
MLS Listing ID DCDC2066140
Sold Date 10/11/22
Style Victorian
Bedrooms 3
Full Baths 2
HOA Y/N N
Abv Grd Liv Area 1,700
Originating Board BRIGHT
Year Built 1900
Annual Tax Amount $11,533
Tax Year 2021
Lot Size 1,779 Sqft
Acres 0.04
Property Description
Open Saturday 9/10 & Sunday 9/11 from 12-2pm. A crisp expanse of like facades harkening back to an era where charm and quality walked hand in hand with classical style and craftsmanship welcomes you to 1530 T Street NW. Set subtly off the generous sidewalk on the south side of T, 1530’s warm Flemish bond brick patterns rise up elegantly off the landscaped yard punctuated with a mature weeping cherry tree, which perfumes the spring air and delights passersby with her blossoms. Up a short original cast iron staircase, the front door, solid and reassuring, completes the journey back in time. Step inside this sophisticated and timeless 3 bedroom, 2 full bath rowhome with generous outdoors space and parking for two cars. The original hardwood floors and impressive natural light welcome you to explore beyond the elegant pocket door and into the formal living room with bay window and wood-burning fireplace. French doors frame your entrance to the expansive dining room featuring a decorative fireplace, oversized window, and perfectly preserved built-in hutch with original glass panes and decorative hardware. The full bath exudes vintage charm, with a window and tub. Next you'll find the updated kitchen with endless cabinet space, stainless steel appliances, granite countertops, and direct access to your deck, patio, and parking. Options for outdoor entertaining abound, with a raised deck overlooking your mature garden and flagstone patio - plus easy access to the home's lower level. Whether your lifestyle demands a home gym, a home office, or even a movie theatre, this finished basement provides ample opportunity for customization. This floor has high ceilings, beautiful virgin brick, four windows, plenty of storage, laundry room, and access to your outdoor space. The top floor of this home is bathed in natural light from front to back, including a skylight atop the staircase. The primary bedroom offers commanding views of charming T Street, unique double palladian windows with custom shutters, decorative fireplace, and a walk-in closet. There are two large additional bedrooms with southern-facing windows. The upstairs full bath features timeless marble tile and a glass shower, and updated floating vanity. This home is ready for the next owners, just professionally painted and the HVAC replaced only 2 years ago. Located at 16th & T, this home is blocks from everything Dupont, Logan, and U Street have to offer - including beloved Ross Elementary School.
Location
State DC
County Washington
Zoning R
Rooms
Basement Rear Entrance, Fully Finished, Heated, Connecting Stairway, Outside Entrance
Interior
Hot Water Natural Gas
Heating Radiator
Cooling Central A/C
Flooring Hardwood
Fireplaces Number 3
Fireplaces Type Wood, Mantel(s)
Equipment Dishwasher, Disposal, Dryer, Microwave, Oven/Range - Gas, Range Hood, Refrigerator, Washer
Fireplace Y
Appliance Dishwasher, Disposal, Dryer, Microwave, Oven/Range - Gas, Range Hood, Refrigerator, Washer
Heat Source Natural Gas
Laundry Dryer In Unit, Washer In Unit
Exterior
Exterior Feature Deck(s), Patio(s)
Garage Spaces 2.0
Water Access N
Accessibility None
Porch Deck(s), Patio(s)
Total Parking Spaces 2
Garage N
Building
Story 3
Foundation Brick/Mortar
Sewer Public Sewer
Water Public
Architectural Style Victorian
Level or Stories 3
Additional Building Above Grade, Below Grade
New Construction N
Schools
School District District Of Columbia Public Schools
Others
Pets Allowed Y
Senior Community No
Tax ID 0191//0041
Ownership Fee Simple
SqFt Source Assessor
Special Listing Condition Standard
Pets Allowed Dogs OK, Cats OK
Read Less
Want to know what your home might be worth? Contact us for a FREE valuation!

Our team is ready to help you sell your home for the highest possible price ASAP

Bought with Judy G Cranford • Cranford & Associates

GET MORE INFORMATION





