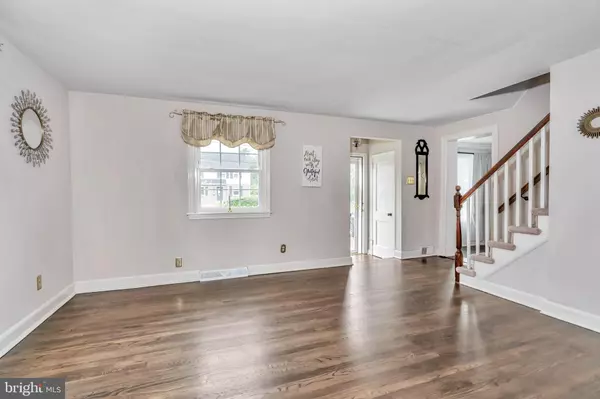$375,100
$369,900
1.4%For more information regarding the value of a property, please contact us for a free consultation.
306 DELAWARE AVE Talleyville, DE 19803
4 Beds
2 Baths
1,615 SqFt
Key Details
Sold Price $375,100
Property Type Single Family Home
Sub Type Detached
Listing Status Sold
Purchase Type For Sale
Square Footage 1,615 sqft
Price per Sqft $232
Subdivision Mcdaniel Crest
MLS Listing ID DENC2030938
Sold Date 10/11/22
Style Colonial
Bedrooms 4
Full Baths 1
Half Baths 1
HOA Y/N N
Abv Grd Liv Area 1,615
Originating Board BRIGHT
Year Built 1950
Annual Tax Amount $2,144
Tax Year 2022
Lot Size 8,276 Sqft
Acres 0.19
Lot Dimensions 65.70 x 120.00
Property Description
Welcome home to completely updated and well-maintained charming colonial in desirable McDaniel Crest! You will be pleased by the open concept first floor living space with beautiful hardwood flooring and loads of natural light throughout! Every inch of the first floor has been updated for you to move right in! The beautifully updated kitchen with white cabinetry, marble backsplash, quartz countertop, farmhouse sink, and stainless appliances is sure to impress. Off of the kitchen, you will find a powder room. Step down to an additional open, neutral and fresh living space. Prefer to go outside? Check out the oversized, fenced in rear yard complete with deck, patio and shed for additional storage. The mature landscaping provides both shade and a beautiful backdrop. Upstairs, you will find a spacious primary bedroom and THREE additional bedrooms. The full bathroom has also been recently remodeled offering stylish finishes and newer fixtures. Prefer hardwood floors in your bedrooms? Hardwood floors can be found throughout the second floor under all of the carpeting. The basement offers ample storage and additional living space if desired. UPDATES INCLUDE: converted from oil to gas in 2020, new heater, newer windows and doors, new front door, new shutters, new front walkway and stairs, new hardwood floors throughout first level, recently remodeled kitchen and baths, replaced sewer line, oversized lot with fenced in rear yard, new shed…the list goes on! A remarkable North Wilmington location close to major highways, shopping, fitness centers, schools and parks yet located in the back of the community offering a quiet respite.
Location
State DE
County New Castle
Area Brandywine (30901)
Zoning NC6.5
Rooms
Other Rooms Living Room, Dining Room, Primary Bedroom, Bedroom 2, Bedroom 3, Kitchen, Den, Bedroom 1, Bathroom 1
Basement Unfinished
Interior
Interior Features Attic, Carpet, Combination Dining/Living, Combination Kitchen/Dining, Combination Kitchen/Living, Dining Area, Family Room Off Kitchen, Floor Plan - Open, Kitchen - Eat-In, Tub Shower, Upgraded Countertops, Wood Floors
Hot Water Electric
Heating Forced Air
Cooling Central A/C
Flooring Hardwood, Solid Hardwood, Partially Carpeted
Equipment Built-In Microwave, Dishwasher, Disposal, Dryer, Refrigerator, Stainless Steel Appliances, Washer, Water Heater, Oven/Range - Electric
Window Features Bay/Bow,Replacement
Appliance Built-In Microwave, Dishwasher, Disposal, Dryer, Refrigerator, Stainless Steel Appliances, Washer, Water Heater, Oven/Range - Electric
Heat Source Natural Gas
Laundry Basement
Exterior
Exterior Feature Deck(s), Patio(s)
Garage Spaces 3.0
Fence Rear
Water Access N
Accessibility None
Porch Deck(s), Patio(s)
Total Parking Spaces 3
Garage N
Building
Lot Description Landscaping, Rear Yard
Story 2
Foundation Block
Sewer Public Sewer
Water Public
Architectural Style Colonial
Level or Stories 2
Additional Building Above Grade, Below Grade
New Construction N
Schools
School District Brandywine
Others
Senior Community No
Tax ID 06-078.00-097
Ownership Fee Simple
SqFt Source Assessor
Special Listing Condition Standard
Read Less
Want to know what your home might be worth? Contact us for a FREE valuation!

Our team is ready to help you sell your home for the highest possible price ASAP

Bought with Linda Hanna • Patterson-Schwartz-Hockessin
GET MORE INFORMATION





