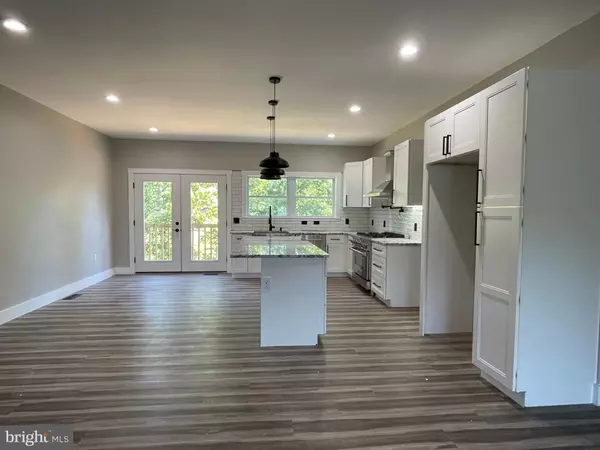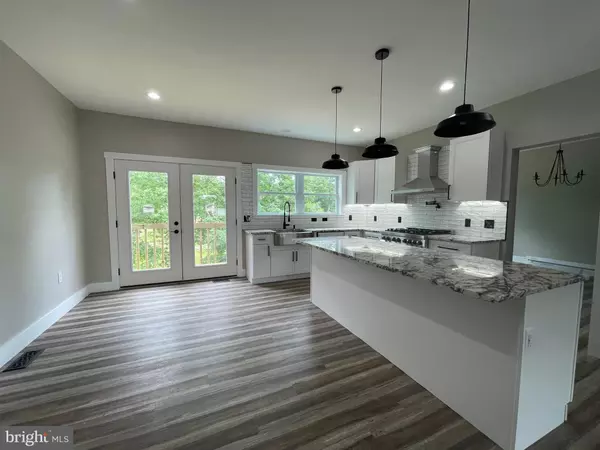$325,000
$349,900
7.1%For more information regarding the value of a property, please contact us for a free consultation.
22 SILVER BROOK DR Bridgeton, NJ 08302
4 Beds
3 Baths
2,300 SqFt
Key Details
Sold Price $325,000
Property Type Single Family Home
Sub Type Detached
Listing Status Sold
Purchase Type For Sale
Square Footage 2,300 sqft
Price per Sqft $141
Subdivision "None"
MLS Listing ID NJCB2008544
Sold Date 09/30/22
Style Ranch/Rambler
Bedrooms 4
Full Baths 2
Half Baths 1
HOA Y/N N
Abv Grd Liv Area 2,300
Originating Board BRIGHT
Year Built 2021
Annual Tax Amount $9,678
Tax Year 2022
Lot Size 0.500 Acres
Acres 0.5
Lot Dimensions 0.00 x 0.00
Property Description
This spacious new construction rancher is located on Silver Lake in Upper Deerfield Township. Open floor plan concept with 9' ceilings and luxury vinyl plank flooring throughout. Amazing kitchen with white shaker cabinets with under cabinet lighting, stainless steel farm house style sink with a window overlooking the lake, center island , granite countertops, tile backsplash, 36" stove with stainless steel hood vent and recess lighting all open to the dining area with french doors at the rear of the house and living room. Formal dining room with windows over looking the lake too. The master bedroom has recessed lighting, large walk-in closet and master bathroom beautiful tile floors, a tile shower, free standing soaking tub and double vanity. The laundry room and separate half bath are located off the living room. Unlimited possibilities with this basement with extra high ceilings, walk out ground level with 2 sets of sliding glass doors to the rear yard. Dual zone HVAC, seller to install 20'X70' asphalt driveway.
Location
State NJ
County Cumberland
Area Upper Deerfield Twp (20613)
Zoning RESI
Rooms
Other Rooms Living Room, Dining Room, Kitchen, Laundry
Basement Full, Interior Access, Outside Entrance, Unfinished
Main Level Bedrooms 4
Interior
Interior Features Ceiling Fan(s), Combination Kitchen/Living, Floor Plan - Open, Formal/Separate Dining Room, Kitchen - Island, Recessed Lighting, Upgraded Countertops, Walk-in Closet(s)
Hot Water Electric
Heating Forced Air
Cooling Central A/C, Multi Units
Flooring Luxury Vinyl Plank, Ceramic Tile
Equipment Dishwasher, Stainless Steel Appliances, Stove
Fireplace N
Appliance Dishwasher, Stainless Steel Appliances, Stove
Heat Source Natural Gas
Laundry Main Floor
Exterior
Garage Spaces 2.0
Water Access N
View Lake
Accessibility None
Total Parking Spaces 2
Garage N
Building
Story 1
Foundation Other
Sewer On Site Septic
Water Well
Architectural Style Ranch/Rambler
Level or Stories 1
Additional Building Above Grade, Below Grade
New Construction Y
Schools
High Schools Cumberland Regional
School District Upper Deerfield Township Public Schools
Others
Senior Community No
Tax ID 13-01106-00011
Ownership Fee Simple
SqFt Source Assessor
Acceptable Financing Cash, Conventional, FHA, USDA, VA
Listing Terms Cash, Conventional, FHA, USDA, VA
Financing Cash,Conventional,FHA,USDA,VA
Special Listing Condition Standard
Read Less
Want to know what your home might be worth? Contact us for a FREE valuation!

Our team is ready to help you sell your home for the highest possible price ASAP

Bought with Erika L Colihan • Old World Realty, LLC

GET MORE INFORMATION





