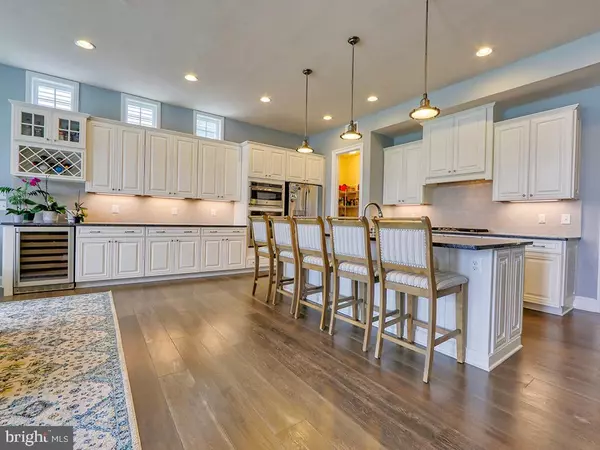$810,000
$795,000
1.9%For more information regarding the value of a property, please contact us for a free consultation.
31505 GOOSEBERRY WAY Lewes, DE 19958
5 Beds
4 Baths
3,332 SqFt
Key Details
Sold Price $810,000
Property Type Single Family Home
Sub Type Detached
Listing Status Sold
Purchase Type For Sale
Square Footage 3,332 sqft
Price per Sqft $243
Subdivision Coastal Club
MLS Listing ID DESU2026696
Sold Date 10/07/22
Style Contemporary
Bedrooms 5
Full Baths 4
HOA Fees $250/qua
HOA Y/N Y
Abv Grd Liv Area 3,332
Originating Board BRIGHT
Year Built 2017
Annual Tax Amount $1,960
Tax Year 2020
Lot Size 7,405 Sqft
Acres 0.17
Lot Dimensions 61.00 x 125.00
Property Description
Love life in Lewes AND want to feel like you're on vacation every day in your own Resort Style Community??? Coastal Club is all that in the First Town in the First State! PLUS this home is located right on the pond, and just a block walk to the "Lighthouse Club" which offers an indoor pool, an infinity pool with swim up bar, and a third pool which includes a fun spiral water slide and ship with fountains for the kiddos, while the gorgeous clubhouse hosts a wonderful mixture of community activities. There's also a community garden, dog park, tennis courts, extensive fitness center, 3 mile wooded nature trail with pond/creek views, pool tables, & restaurant catered by Big Fish Grille! This beautiful home is a "to die for" floor plan featuring a fully open gourmet kitchen, great room and dining area leading to the large paver patio overlooking the pond. It features 5 bedrooms (one currently used as an office) and 4 bathrooms, plus an over 2,000 square feet unfinished basement. Whether you need just a few bedrooms, but two home offices, you can make this floor plan fit your lifestyle. This kitchen will make you want to spend hours cooking like a master chef! Features include granite countertops, huge center island & breakfast bar, gas cooktop, stainless steel appliances, wine fridge & plenty of storage in the walk in pantry. The first floor owners suite features a sitting area with massive walk in closet and dual shower, PLUS there's two additional owners suites on the second floor. The full unfinished basement includes rough-in plumbing and HVAC for future bathrooms, wet bar, or any other finished basement dreams. Coastal Club is a gated community with sidewalks and a very active homeowners association always putting on activities like yoga, painting classes, book clubs, food truck nights, community decorating contests for holidays and so much more. This home has never been rented, but estimated peak weekly rate is $4,700 per week and off peak rate is expected to be $2,750 per week. Make it yours, make it an investment or any combination that works for you! You’re in the drivers seat!
Location
State DE
County Sussex
Area Lewes Rehoboth Hundred (31009)
Zoning 299
Rooms
Other Rooms Dining Room, Primary Bedroom, Bedroom 2, Bedroom 3, Bedroom 4, Kitchen, Great Room, Primary Bathroom, Full Bath, Additional Bedroom
Basement Full, Unfinished, Sump Pump
Main Level Bedrooms 3
Interior
Interior Features Built-Ins, Ceiling Fan(s), Combination Dining/Living, Combination Kitchen/Dining, Entry Level Bedroom, Floor Plan - Open, Kitchen - Gourmet, Kitchen - Island, Primary Bath(s), Pantry, Upgraded Countertops, Walk-in Closet(s), Window Treatments, Wine Storage
Hot Water Tankless
Heating Forced Air
Cooling Central A/C
Flooring Ceramic Tile, Carpet, Hardwood
Fireplaces Number 1
Fireplaces Type Gas/Propane
Equipment Cooktop, Dishwasher, Disposal, Microwave, Oven - Wall, Refrigerator, Stainless Steel Appliances, Water Heater
Fireplace Y
Window Features Screens,Storm
Appliance Cooktop, Dishwasher, Disposal, Microwave, Oven - Wall, Refrigerator, Stainless Steel Appliances, Water Heater
Heat Source Propane - Leased
Exterior
Exterior Feature Porch(es), Patio(s), Brick
Parking Features Garage - Front Entry, Garage Door Opener
Garage Spaces 2.0
Amenities Available Club House, Fitness Center, Game Room, Pool - Indoor, Pool - Outdoor, Tennis Courts, Tot Lots/Playground, Jog/Walk Path
Water Access N
View Pond
Roof Type Architectural Shingle
Accessibility None
Porch Porch(es), Patio(s), Brick
Attached Garage 2
Total Parking Spaces 2
Garage Y
Building
Lot Description Landscaping, Pond
Story 2
Foundation Block
Sewer Public Sewer
Water Public
Architectural Style Contemporary
Level or Stories 2
Additional Building Above Grade, Below Grade
Structure Type Tray Ceilings
New Construction N
Schools
School District Cape Henlopen
Others
HOA Fee Include Pool(s),Common Area Maintenance
Senior Community No
Tax ID 334-11.00-392.00
Ownership Fee Simple
SqFt Source Assessor
Acceptable Financing Cash, Conventional
Listing Terms Cash, Conventional
Financing Cash,Conventional
Special Listing Condition Standard
Read Less
Want to know what your home might be worth? Contact us for a FREE valuation!

Our team is ready to help you sell your home for the highest possible price ASAP

Bought with DONALD (Tripp) WILLIAMS III • Keller Williams Realty

GET MORE INFORMATION





