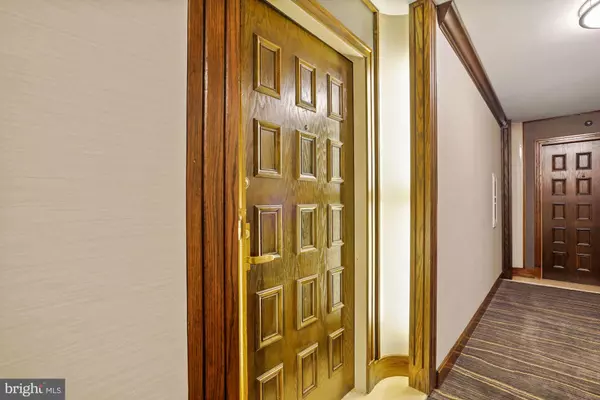$709,999
$709,999
For more information regarding the value of a property, please contact us for a free consultation.
1300 CRYSTAL DR #701S Arlington, VA 22202
2 Beds
2 Baths
1,516 SqFt
Key Details
Sold Price $709,999
Property Type Condo
Sub Type Condo/Co-op
Listing Status Sold
Purchase Type For Sale
Square Footage 1,516 sqft
Price per Sqft $468
Subdivision Crystal Gateway
MLS Listing ID VAAR2021424
Sold Date 10/05/22
Style Contemporary
Bedrooms 2
Full Baths 2
Condo Fees $1,017/mo
HOA Y/N N
Abv Grd Liv Area 1,516
Originating Board BRIGHT
Year Built 1981
Annual Tax Amount $6,239
Tax Year 2022
Property Description
Beautifully updated 2 bedroom 2 full bath condo in Crystal Gateway, in the heart of Crystal City! This home welcomes you to over 1,500 square feet of living space with an oversized updated kitchen with maple cabinets, stainless steel appliances, under cabinet lighting, brand new in-unit washer/dryer behind new doors. The spacious living room includes a wet bar niche and dining room with oak hardwood floors. Large balcony with access from living room and dining room. Spacious master suite with hardwood floors, walk-in closet and one additional closet. Master bathroom has been recently updated with new cabinets, countertops, and updated tiles in shower with new glass door. Guest bedroom also has hardwood floors with a brand new closet organizer system. Guest bathroom has been completely renovated with new cabinet, tiles, mirror, and glass shower door. New motorized, remote-controlled shades throughout. Unit comes furnished, to include three mounted flat screen TVs. The unit also includes one dedicated garage space and one storage unit. Crystal Gateway amenities include: 24-security, concierge, indoor pool, outdoor pool, exercise room, sauna room, community room, library, and spacious lobby with piano, and more. Walk from the mezzanine level through a covered walkway to the Crystal City shops, restaurants, and the blue and yellow line’s Crystal City Metro station. Blocks away from Whole Foods, Costco, Pentagon City Mall, restaurants, and shopping. Minutes to National Airport, Pentagon, I-395, I-66, and Route 1. Building does not allow pets.
Location
State VA
County Arlington
Zoning C-O
Rooms
Main Level Bedrooms 2
Interior
Interior Features Floor Plan - Open, Kitchen - Eat-In, Soaking Tub, Sprinkler System, Walk-in Closet(s), Wet/Dry Bar, Wood Floors
Hot Water Electric
Heating Heat Pump(s)
Cooling Central A/C
Equipment Built-In Microwave, Dishwasher, Disposal, Oven/Range - Electric, Refrigerator, Stainless Steel Appliances, Washer, Dryer
Furnishings Yes
Fireplace N
Appliance Built-In Microwave, Dishwasher, Disposal, Oven/Range - Electric, Refrigerator, Stainless Steel Appliances, Washer, Dryer
Heat Source Electric
Laundry Washer In Unit, Dryer In Unit
Exterior
Parking Features Basement Garage
Garage Spaces 1.0
Parking On Site 1
Amenities Available Concierge, Fitness Center, Party Room, Pool - Indoor, Pool - Outdoor, Security, Swimming Pool
Water Access N
Accessibility None
Total Parking Spaces 1
Garage Y
Building
Story 1
Unit Features Hi-Rise 9+ Floors
Sewer Public Sewer
Water Public
Architectural Style Contemporary
Level or Stories 1
Additional Building Above Grade, Below Grade
Structure Type Dry Wall
New Construction N
Schools
School District Arlington County Public Schools
Others
Pets Allowed N
HOA Fee Include Trash,Pool(s)
Senior Community No
Tax ID 34-024-141
Ownership Condominium
Security Features 24 hour security,Desk in Lobby
Horse Property N
Special Listing Condition Standard
Read Less
Want to know what your home might be worth? Contact us for a FREE valuation!

Our team is ready to help you sell your home for the highest possible price ASAP

Bought with Ian Barr • Redfin Corporation

GET MORE INFORMATION





