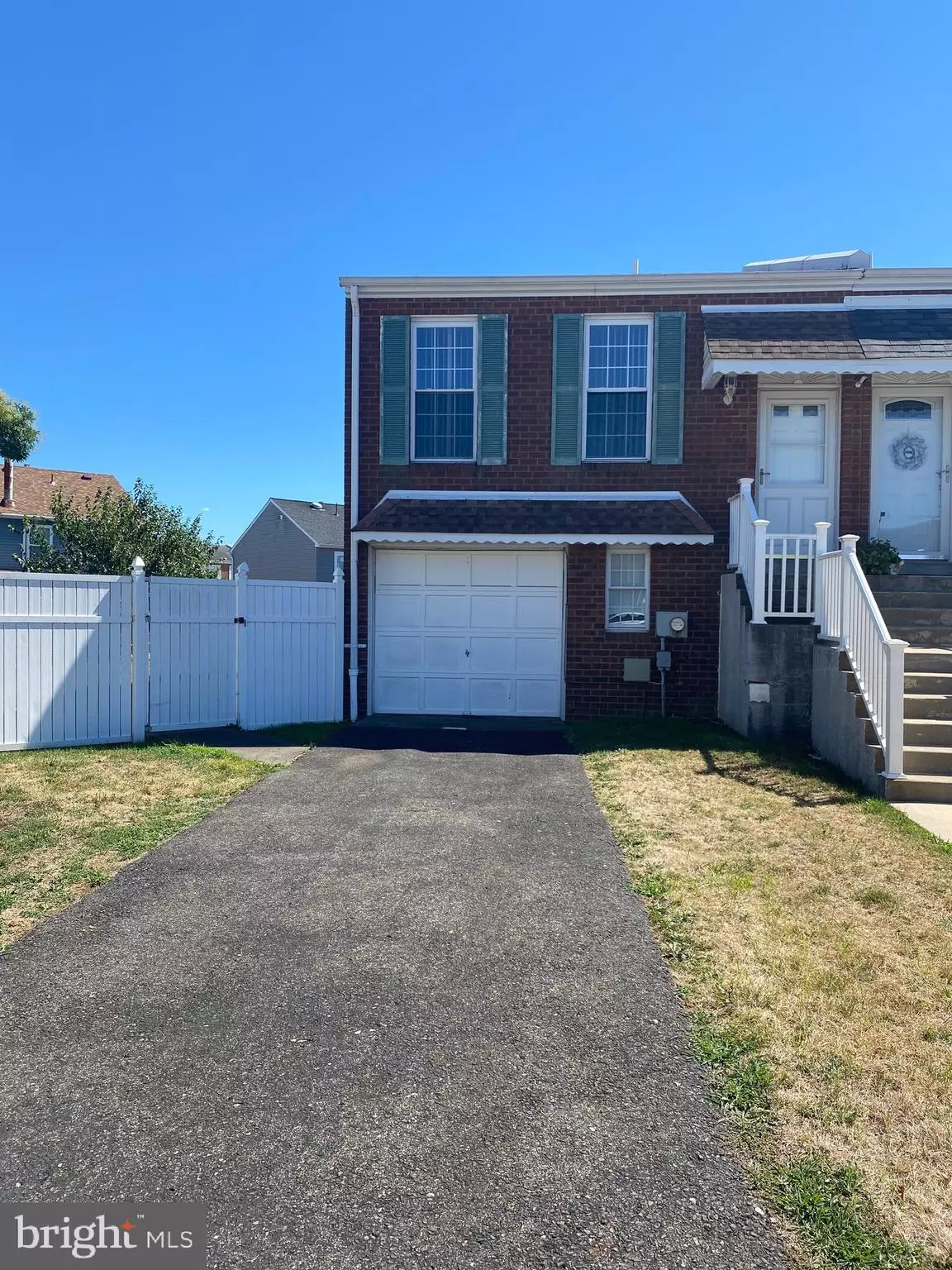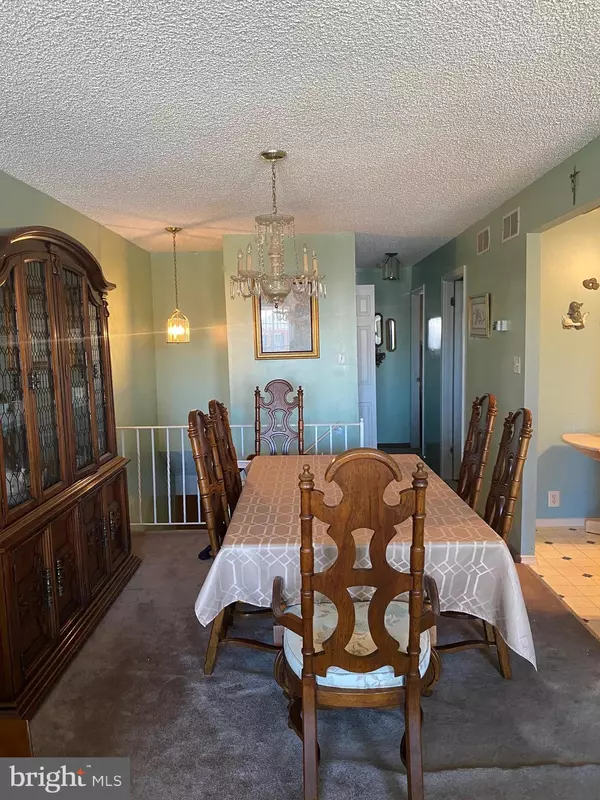$275,000
$275,000
For more information regarding the value of a property, please contact us for a free consultation.
10723 E PELLE CIR Philadelphia, PA 19154
3 Beds
2 Baths
960 SqFt
Key Details
Sold Price $275,000
Property Type Townhouse
Sub Type End of Row/Townhouse
Listing Status Sold
Purchase Type For Sale
Square Footage 960 sqft
Price per Sqft $286
Subdivision Modena Park
MLS Listing ID PAPH2152442
Sold Date 09/30/22
Style Raised Ranch/Rambler
Bedrooms 3
Full Baths 2
HOA Y/N N
Abv Grd Liv Area 960
Originating Board BRIGHT
Year Built 1987
Annual Tax Amount $2,852
Tax Year 2022
Lot Size 1,800 Sqft
Acres 0.04
Lot Dimensions 20.00 x 90.00
Property Description
Welcome to E. Pelle Circle where you will find a well built, all brick, End of row, raised rancher.
Access through the front or rear door or even through your 1 car attached garage. Inside you will find a well kept 2 bedroom, possibly a third, in the basement there is an extra room with a window and closet that you can make into another bedroom. 2 full bathrooms, one on each floor and a nice big yard that wraps around the house. When you reach the back of the house you will find a nice big covered patio where you can sit and enjoy the hot summer days out of the sun and entertain your guests. The house is being sold "as is" but just needs some TLC to make it your own.
Location
State PA
County Philadelphia
Area 19154 (19154)
Zoning RSA4
Rooms
Other Rooms Basement
Basement Fully Finished
Main Level Bedrooms 2
Interior
Hot Water Natural Gas
Heating Forced Air
Cooling Central A/C
Flooring Carpet, Vinyl, Ceramic Tile
Heat Source Natural Gas
Laundry Lower Floor
Exterior
Exterior Feature Patio(s)
Parking Features Garage Door Opener, Inside Access
Garage Spaces 1.0
Fence Chain Link, Privacy
Utilities Available Natural Gas Available, Electric Available, Cable TV
Water Access N
Roof Type Shingle
Accessibility 2+ Access Exits
Porch Patio(s)
Attached Garage 1
Total Parking Spaces 1
Garage Y
Building
Lot Description Front Yard, Irregular, Rear Yard, SideYard(s)
Story 2
Foundation Slab
Sewer Public Sewer
Water Public
Architectural Style Raised Ranch/Rambler
Level or Stories 2
Additional Building Above Grade, Below Grade
Structure Type Dry Wall
New Construction N
Schools
Elementary Schools A. L. Fitzpatrick School
Middle Schools Labrum Gen Harry
High Schools Washington
School District The School District Of Philadelphia
Others
Pets Allowed Y
Senior Community No
Tax ID 662092269
Ownership Fee Simple
SqFt Source Assessor
Acceptable Financing FHA, Conventional, Cash
Horse Property N
Listing Terms FHA, Conventional, Cash
Financing FHA,Conventional,Cash
Special Listing Condition Standard
Pets Allowed No Pet Restrictions
Read Less
Want to know what your home might be worth? Contact us for a FREE valuation!

Our team is ready to help you sell your home for the highest possible price ASAP

Bought with Nicholas Rau • EXP Realty, LLC

GET MORE INFORMATION





