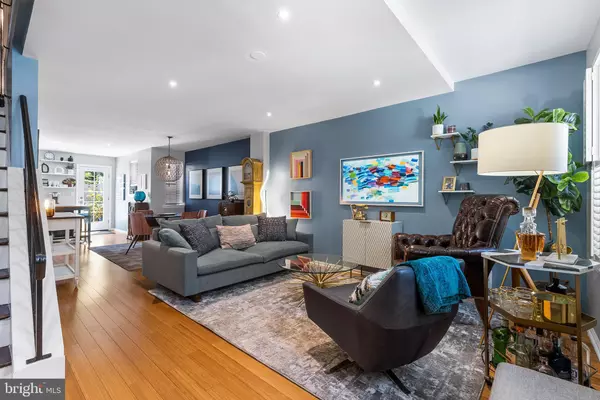$510,000
$530,000
3.8%For more information regarding the value of a property, please contact us for a free consultation.
2018 MONTROSE ST Philadelphia, PA 19146
2 Beds
2 Baths
1,208 SqFt
Key Details
Sold Price $510,000
Property Type Townhouse
Sub Type Interior Row/Townhouse
Listing Status Sold
Purchase Type For Sale
Square Footage 1,208 sqft
Price per Sqft $422
Subdivision Graduate Hospital
MLS Listing ID PAPH2146414
Sold Date 10/03/22
Style Contemporary
Bedrooms 2
Full Baths 1
Half Baths 1
HOA Y/N N
Abv Grd Liv Area 1,208
Originating Board BRIGHT
Year Built 1925
Annual Tax Amount $3,549
Tax Year 2022
Lot Size 891 Sqft
Acres 0.02
Lot Dimensions 16.00 x 56.00
Property Description
Welcome to 2018 Montrose St., located in Graduate Hospital on a quiet, one-way, tree-lined street in walking distance to the neighborhood’s best restaurants and conveniences. Artistic design and updated finishes throughout the house will help you to live, work, and entertain in style.
The first floor has an open floor plan that combines an open living and dining space with a great kitchen. Shutters on the street-facing windows provide you with privacy and complement the recessed lighting and stylish fixtures throughout. The kitchen has custom finishes including an integrated cooktop, a dishwasher hidden behind a matching cabinet panel, and a mix of open shelving storage and frosted cabinet doors. Through the kitchen is a door to the patio, where a raised wooden deck and newly constructed fencing, provide great space for hosting summer BBQs. A half bath on the main level provides convenience and style without taking away from the layout.
Upstairs are two bedrooms, an office space, and a full bath. The primary bedroom has great light and custom shutters. The second bedroom has a custom wood paneled accent wall and light fixture that will allow your guests to feel instantly at home. The fully-renovated bathroom has a tiled shower with glass door and luxe finishes. The real jewel is the open office space at the top of the stairs. Designed for all of you who value having an at-home office. This space is home to a comfy seat area, desk space, integrated shelves with custom paint job, and closet.
The lower level is partially finished, with half of the space staged for movie nights, a weight room, or whatever your hobby might be. The other half of the room is tastefully hidden behind barn doors and includes laundry, utility sink, storage, and a workbench.
This property is designed and styled to help you live your best life while providing opportunities to work and play from home. Ask for the incredible list of upgrades and enhancements that this owner has made during their time of ownership! The only thing left is to organize your housewarming party - welcome home!
**The City of Philadelphia has completed a real estate tax reassessment, effective January 1, 2023. If you have any questions or concerns about the impact of this reassessment on future real estate taxes, please contact the City of Philadelphia. Compass RE is not involved in the City of Philadelphia’s tax reassessment and does not have any input or control in the results.
Location
State PA
County Philadelphia
Area 19146 (19146)
Zoning RSA5
Rooms
Basement Full
Interior
Interior Features Floor Plan - Open
Hot Water Natural Gas
Heating Forced Air
Cooling Central A/C
Equipment Washer, Dryer, Dishwasher, Refrigerator, Oven/Range - Gas, Range Hood
Appliance Washer, Dryer, Dishwasher, Refrigerator, Oven/Range - Gas, Range Hood
Heat Source Natural Gas
Laundry Basement, Washer In Unit, Dryer In Unit
Exterior
Water Access N
Accessibility None
Garage N
Building
Story 2
Foundation Block
Sewer Public Sewer
Water Public
Architectural Style Contemporary
Level or Stories 2
Additional Building Above Grade
New Construction N
Schools
Elementary Schools Chester A. Arthur
High Schools Audenried
School District The School District Of Philadelphia
Others
Senior Community No
Tax ID 301221500
Ownership Fee Simple
SqFt Source Assessor
Acceptable Financing Cash, Conventional, Other
Listing Terms Cash, Conventional, Other
Financing Cash,Conventional,Other
Special Listing Condition Standard
Read Less
Want to know what your home might be worth? Contact us for a FREE valuation!

Our team is ready to help you sell your home for the highest possible price ASAP

Bought with Stephanie L Ellis • Compass RE

GET MORE INFORMATION





