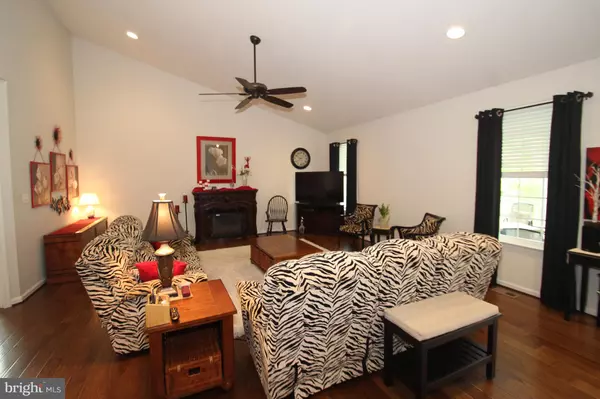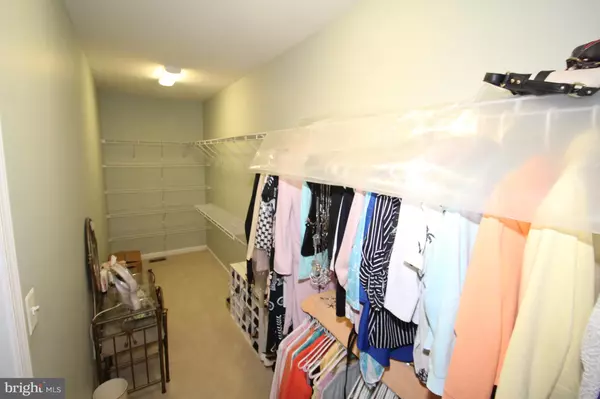$555,000
$555,000
For more information regarding the value of a property, please contact us for a free consultation.
613 RED MAPLE RD Middletown, DE 19709
3 Beds
2 Baths
2,845 SqFt
Key Details
Sold Price $555,000
Property Type Single Family Home
Sub Type Detached
Listing Status Sold
Purchase Type For Sale
Square Footage 2,845 sqft
Price per Sqft $195
Subdivision Four Seasons At Silver Maple
MLS Listing ID DENC2024184
Sold Date 09/30/22
Style Ranch/Rambler
Bedrooms 3
Full Baths 2
HOA Fees $199/mo
HOA Y/N Y
Abv Grd Liv Area 2,325
Originating Board BRIGHT
Year Built 2016
Annual Tax Amount $4,007
Tax Year 2021
Lot Size 0.270 Acres
Acres 0.27
Property Sub-Type Detached
Property Description
Super clean 3 bedroom, 2 bath home with great curb appeal! K. Hovnavian built Magnolia model in the popular 55+ Four Seasons at Silver Maple community that has it all from walking paths, club house, fitness center, pool to the tennis courts and is conveniently located near major routes, shopping and dining yet tucked away! Beautiful stone and vinyl exterior with extra large front porch great for sitting and relaxing. 9' ceilings throughout the home, gleaming hardwood floors in the foyer, dining room and great room. Great room with soaring vaulted ceiling, recessed lighting and ceiling fan. Gorgeous kitchen with tile flooring, granite countertops, tile backsplash, double wall oven, cooktop, deep sink and pantry. Sliders lead to an added 22x14 screened in porch with roll down shades plus 10x8 deck, great for entertaining! Large convenient first floor laundry with added countertop and cabinets. Large closet by laundry room with custom adjustable shelving. Primary bedroom suite with tray ceiling, ceiling fan, enormous 20' walk-in closet with organizers and custom shelving, private bath with 5' tile walled shower, double granite sink and large linen closet. The professionally finished basement with egress adds just enough extra living area and still offers about 1,800 sq ft of unfinished storage space. 2 car garage with custom organizers for storage and epoxy slip resistant paint on the garage floor and front porch. Hurry and make an appointment for your private tour today to see all this home has to offer! Back to active at no fault of the seller!
Location
State DE
County New Castle
Area South Of The Canal (30907)
Zoning S
Direction East
Rooms
Other Rooms Dining Room, Primary Bedroom, Bedroom 3, Kitchen, Family Room, Great Room, Laundry, Bathroom 2, Screened Porch
Basement Partially Finished
Main Level Bedrooms 3
Interior
Interior Features Carpet, Ceiling Fan(s), Crown Moldings, Formal/Separate Dining Room, Kitchen - Eat-In, Kitchen - Table Space, Pantry, Primary Bath(s), Recessed Lighting, Upgraded Countertops, Walk-in Closet(s), Wood Floors
Hot Water Electric
Heating Forced Air
Cooling Central A/C
Flooring Carpet, Hardwood, Tile/Brick, Vinyl
Equipment Cooktop, Dishwasher, Disposal, Oven - Wall, Water Heater
Fireplace N
Appliance Cooktop, Dishwasher, Disposal, Oven - Wall, Water Heater
Heat Source Natural Gas
Laundry Main Floor
Exterior
Exterior Feature Deck(s), Porch(es), Screened
Parking Features Garage - Front Entry, Garage Door Opener
Garage Spaces 4.0
Amenities Available Club House, Fitness Center, Pool - Outdoor, Tennis Courts
Water Access N
Accessibility None
Porch Deck(s), Porch(es), Screened
Attached Garage 2
Total Parking Spaces 4
Garage Y
Building
Story 1
Foundation Concrete Perimeter
Sewer Public Sewer
Water Public
Architectural Style Ranch/Rambler
Level or Stories 1
Additional Building Above Grade, Below Grade
Structure Type 9'+ Ceilings,Tray Ceilings,Vaulted Ceilings
New Construction N
Schools
Elementary Schools Lorewood Grove
Middle Schools Cantwell Bridge
High Schools Odessa
School District Appoquinimink
Others
HOA Fee Include Lawn Maintenance,Pool(s)
Senior Community Yes
Age Restriction 55
Tax ID 13-014.34-206
Ownership Fee Simple
SqFt Source Estimated
Special Listing Condition Standard
Read Less
Want to know what your home might be worth? Contact us for a FREE valuation!

Our team is ready to help you sell your home for the highest possible price ASAP

Bought with Joseph Hicks • BHHS Fox & Roach-Christiana
GET MORE INFORMATION





