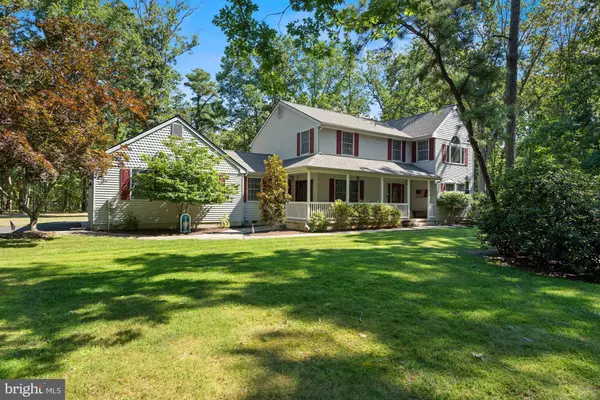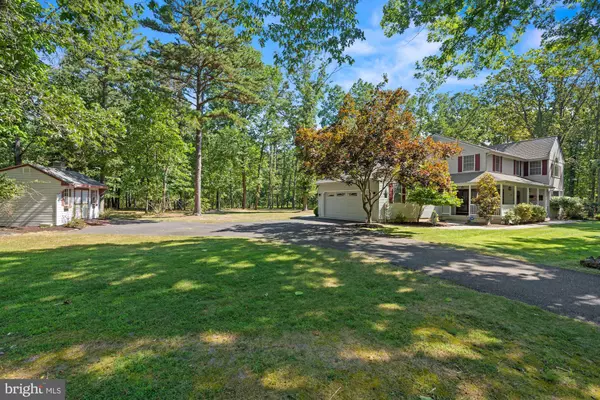$475,000
$458,900
3.5%For more information regarding the value of a property, please contact us for a free consultation.
1222 MAPLE AVE Atco, NJ 08004
4 Beds
3 Baths
2,814 SqFt
Key Details
Sold Price $475,000
Property Type Single Family Home
Sub Type Detached
Listing Status Sold
Purchase Type For Sale
Square Footage 2,814 sqft
Price per Sqft $168
Subdivision None Available
MLS Listing ID NJCD2032304
Sold Date 08/30/22
Style Colonial,Traditional
Bedrooms 4
Full Baths 2
Half Baths 1
HOA Y/N N
Abv Grd Liv Area 2,814
Originating Board BRIGHT
Year Built 1988
Annual Tax Amount $12,421
Tax Year 2020
Lot Size 1.740 Acres
Acres 1.74
Lot Dimensions 0.00 x 0.00
Property Description
Welcome to your new home at 1222 Maple Ave! This gorgeous, custom home sits on just about 2 acres of land in the lovely town of Atco. At first glance you will notice the meticulous landscaping and large, wrap around porch inviting you to come enjoy your morning coffee while enjoying the peace and quiet. Just inside the front door, you will be greeted by tall ceilings and a large, open foyer. To your right is a large formal living room, or an entertainment room (whichever you prefer) - this leads into the expansive family room featuring a gorgeous floor to ceiling, stone fireplace. This room also features a bar, perfect for entertaining your guests. Next to the family room, you will find the open concept kitchen which has been updated in the recent years. It features beautiful white cabinetry with an ample amount of storage space and stone countertops. The high-end appliances are included in the sale! Just off of the kitchen, you will find your formal dining room - perfect for large families and entertaining for the holidays. The first floor also features a powder room for guests, an office, a mud room, and a laundry room. The grand staircase leads you to 3 oversized bedrooms and a massive owner's suite. The owner's suite features a sitting area with vaulted ceilings, skylights, a walk in closet, and a gorgeous on-suite bathroom. This home does not lack storage with the attached 2 car garage and an additional detached shed. Enjoy the paver patio outback, perfect for celebrations and barbecues with guests! There is not much to do here other than move right in. This home will not need updating for many years, making your life a breeze. All carpet is under 2 years old, brand new roof put on in June of 2020, brand new septic system installed in 2019! This house is a must see, don't miss your chance!
Location
State NJ
County Camden
Area Waterford Twp (20435)
Zoning RR
Rooms
Main Level Bedrooms 4
Interior
Hot Water Natural Gas
Heating Central
Cooling Central A/C
Heat Source Natural Gas
Exterior
Parking Features Garage - Side Entry
Garage Spaces 10.0
Water Access N
Accessibility None
Attached Garage 2
Total Parking Spaces 10
Garage Y
Building
Story 2
Foundation Crawl Space
Sewer On Site Septic
Water Well
Architectural Style Colonial, Traditional
Level or Stories 2
Additional Building Above Grade, Below Grade
New Construction N
Schools
Elementary Schools Waterford E.S.
Middle Schools Hammonton M.S.
High Schools Hammonton H.S.
School District Waterford Township Public Schools
Others
Senior Community No
Tax ID 35-06001-00005
Ownership Fee Simple
SqFt Source Assessor
Special Listing Condition Standard
Read Less
Want to know what your home might be worth? Contact us for a FREE valuation!

Our team is ready to help you sell your home for the highest possible price ASAP

Bought with NELLY DELAROSA • Keller Williams Realty - Moorestown

GET MORE INFORMATION





