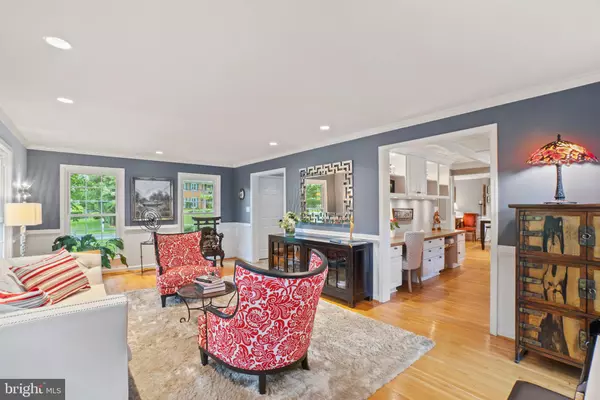$1,335,000
$1,200,000
11.3%For more information regarding the value of a property, please contact us for a free consultation.
8820 MAXWELL DR Potomac, MD 20854
4 Beds
4 Baths
3,490 SqFt
Key Details
Sold Price $1,335,000
Property Type Single Family Home
Sub Type Detached
Listing Status Sold
Purchase Type For Sale
Square Footage 3,490 sqft
Price per Sqft $382
Subdivision Oldfield
MLS Listing ID MDMC2066330
Sold Date 09/30/22
Style Colonial
Bedrooms 4
Full Baths 3
Half Baths 1
HOA Y/N N
Abv Grd Liv Area 2,540
Originating Board BRIGHT
Year Built 1967
Annual Tax Amount $9,707
Tax Year 2022
Lot Size 0.479 Acres
Acres 0.48
Property Description
Welcome to 8820 Maxwell Drive, an eye-catching colonial style home perfectly sited on a half-acre lot in the sought after Oldfield subdivision. With over 3,800 sq ft on 3 levels, this home is both charming and elegant with its attention to fine details. A flagstone walkway leads from the professionally landscaped yard to the front door and welcoming foyer. Inside, the flow of generous sized rooms allow for easy entertaining. Abundant natural light fills the living room showing off its beautiful hardwood floors while the dining room has been opened up to seamlessly adjoin the kitchen. The main level also offers a renovated gourmet kitchen with gleaming marble counters, center-island with wine refrigerator, modern tiled backsplash, and stainless steel appliances. The kitchen also features a fabulous breakfast bar with extra storage, spacious pantry and access to the 2 car garage. An adjoining family room includes a bay window overlooking the meticulously maintained backyard, a fireplace with brick surround and handsome built-ins—perfect for family gatherings. The primary suite boasts a generous bedroom opening to a cozy sitting area with custom built-ins, separate his and her closets and an en-suite primary bath featuring custom tilework. The upper level also offers 3 additional bedrooms, each with abundant closet space and a renovated full bath. The lower level is the ideal space for guests or family with a recreation room with built-ins and gas fireplace. The lower level features newly installed LTV flooring, an updated full bath and 5th bedroom as well as ample storage space and spacious laundry room The outdoor amenities of this wonderful property provide an oasis for both entertaining and relaxation. The professionally landscaped grounds and hardscaping-including firepit and spacious deck, make the most of your leisure time in this perfect setting! With nearly $200K in updates over the last 3 years, all the new owners will need is to unpack. NEW ROOF, HVAC, WINDOWS, SIDING, DRIVEWAY, KITCHEN, HALL BATH, DRIVEWAY AND MORE! Ideally located just blocks to the Churchill schools. Don’t miss!
Location
State MD
County Montgomery
Zoning R200
Rooms
Other Rooms Living Room, Dining Room, Primary Bedroom, Bedroom 2, Bedroom 3, Bedroom 4, Bedroom 5, Kitchen, Family Room, Laundry, Recreation Room, Bathroom 2, Bathroom 3, Primary Bathroom, Half Bath
Basement Drain, Connecting Stairway, Heated, Partially Finished, Rear Entrance, Walkout Stairs, Windows
Interior
Interior Features Attic, Breakfast Area, Built-Ins, Ceiling Fan(s), Crown Moldings, Dining Area, Exposed Beams, Family Room Off Kitchen, Kitchen - Island, Kitchen - Gourmet, Primary Bath(s), Pantry, Recessed Lighting, Stall Shower, Tub Shower, Upgraded Countertops, Walk-in Closet(s), Window Treatments, Wood Floors
Hot Water Natural Gas
Heating Forced Air, Humidifier, Programmable Thermostat
Cooling Attic Fan, Ceiling Fan(s), Central A/C, Programmable Thermostat
Flooring Hardwood, Luxury Vinyl Plank, Tile/Brick
Fireplaces Number 2
Fireplaces Type Brick, Fireplace - Glass Doors, Gas/Propane, Wood
Equipment Built-In Microwave, Dishwasher, Disposal, Dryer - Electric, Dryer - Front Loading, Energy Efficient Appliances, Exhaust Fan, Humidifier, Oven/Range - Gas, Range Hood, Refrigerator, Stainless Steel Appliances, Washer - Front Loading, Water Heater
Fireplace Y
Window Features Double Hung,ENERGY STAR Qualified,Energy Efficient,Insulated,Replacement,Screens,Vinyl Clad
Appliance Built-In Microwave, Dishwasher, Disposal, Dryer - Electric, Dryer - Front Loading, Energy Efficient Appliances, Exhaust Fan, Humidifier, Oven/Range - Gas, Range Hood, Refrigerator, Stainless Steel Appliances, Washer - Front Loading, Water Heater
Heat Source Natural Gas
Laundry Basement
Exterior
Exterior Feature Patio(s)
Parking Features Garage - Front Entry, Garage Door Opener, Inside Access
Garage Spaces 6.0
Fence Rear, Split Rail
Water Access N
View Garden/Lawn
Roof Type Architectural Shingle
Accessibility None
Porch Patio(s)
Attached Garage 2
Total Parking Spaces 6
Garage Y
Building
Lot Description Landscaping, Premium, Private, Rear Yard
Story 3
Foundation Block
Sewer Public Sewer
Water Public
Architectural Style Colonial
Level or Stories 3
Additional Building Above Grade, Below Grade
Structure Type Dry Wall
New Construction N
Schools
Elementary Schools Beverly Farms
Middle Schools Herbert Hoover
High Schools Winston Churchill
School District Montgomery County Public Schools
Others
Senior Community No
Tax ID 161000891974
Ownership Fee Simple
SqFt Source Assessor
Security Features Carbon Monoxide Detector(s),Smoke Detector
Special Listing Condition Standard
Read Less
Want to know what your home might be worth? Contact us for a FREE valuation!

Our team is ready to help you sell your home for the highest possible price ASAP

Bought with David M Wagner • RE/MAX Realty Centre, Inc.

GET MORE INFORMATION





