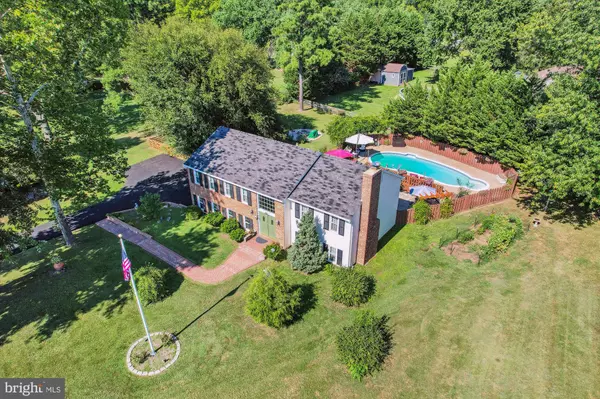$680,000
$675,000
0.7%For more information regarding the value of a property, please contact us for a free consultation.
9900 HYNSON DR Manassas, VA 20111
4 Beds
3 Baths
1,892 SqFt
Key Details
Sold Price $680,000
Property Type Single Family Home
Sub Type Detached
Listing Status Sold
Purchase Type For Sale
Square Footage 1,892 sqft
Price per Sqft $359
Subdivision Hynson Knolls
MLS Listing ID VAPW2035754
Sold Date 09/30/22
Style Split Foyer
Bedrooms 4
Full Baths 3
HOA Y/N N
Abv Grd Liv Area 1,268
Originating Board BRIGHT
Year Built 1977
Annual Tax Amount $4,386
Tax Year 2022
Lot Size 1.192 Acres
Acres 1.19
Property Description
Resort-style living just outside of old town Manassas. Solid brick home sits on 1.19 acres lush, beautifully maintained private lot just off Prince William Pkwy on a quiet street. Long, new asphalt driveway leads to the home and the 2-car garage. Large backyard with fire-pit area and shed. The fenced pool-deck and patio area will make you feel like you are relaxing in a 5-star resort. To the right side of the home is a magnificent parklike, lush land and nothing else! No neighbors, no HOA, it is a private and quiet oasis primary residence, or rent it as vacation home. The property zoned A1. The interior features 4 spacious BR, 3 full BA on 2 levels. Owner's suite with lots of closet and a private, full bath. Renovated open kitchen and dining area leads to the bright living room. Lower level BR and BA, great guest space, has a cozy family room with wood burning FP. Lower level hallway leads to the laundry room and to the oversized 2-car garage. Part of the garage recently renovated and built in as a separate, private wellness studio; accessible not just from inside but also directly from the outside. Makes it a great home office, art studio, shop or private guest space. Don't miss this incredibly flexible, most versatile living or business opportunity.
Welcome to Hynson Estate, the perfect combination of privacy, tranquility and modern living all in one!
Location
State VA
County Prince William
Zoning A1
Rooms
Other Rooms Office
Basement Daylight, Full, Fully Finished, Garage Access, Outside Entrance
Interior
Interior Features Breakfast Area, Combination Kitchen/Dining, Dining Area, Floor Plan - Open, Kitchen - Island, Studio, Upgraded Countertops, Window Treatments, Wood Floors
Hot Water Electric
Heating Central, Forced Air
Cooling Central A/C
Fireplaces Number 1
Fireplaces Type Brick, Wood
Equipment Built-In Microwave, Built-In Range, Dishwasher, Disposal, Dryer, Microwave, Oven/Range - Electric, Refrigerator, Washer, Water Heater
Fireplace Y
Appliance Built-In Microwave, Built-In Range, Dishwasher, Disposal, Dryer, Microwave, Oven/Range - Electric, Refrigerator, Washer, Water Heater
Heat Source Electric
Laundry Lower Floor
Exterior
Parking Features Additional Storage Area, Garage Door Opener, Garage - Rear Entry, Inside Access, Oversized
Garage Spaces 7.0
Pool Fenced, Filtered, In Ground
Water Access N
View Garden/Lawn, Panoramic, Trees/Woods
Accessibility None
Attached Garage 2
Total Parking Spaces 7
Garage Y
Building
Story 2
Foundation Slab
Sewer Septic Exists
Water Well
Architectural Style Split Foyer
Level or Stories 2
Additional Building Above Grade, Below Grade
New Construction N
Schools
School District Prince William County Public Schools
Others
Pets Allowed Y
Senior Community No
Tax ID 7895-43-3681
Ownership Fee Simple
SqFt Source Assessor
Horse Property N
Special Listing Condition Standard
Pets Allowed No Pet Restrictions
Read Less
Want to know what your home might be worth? Contact us for a FREE valuation!

Our team is ready to help you sell your home for the highest possible price ASAP

Bought with Edward Slavis • EXP Realty, LLC
GET MORE INFORMATION





