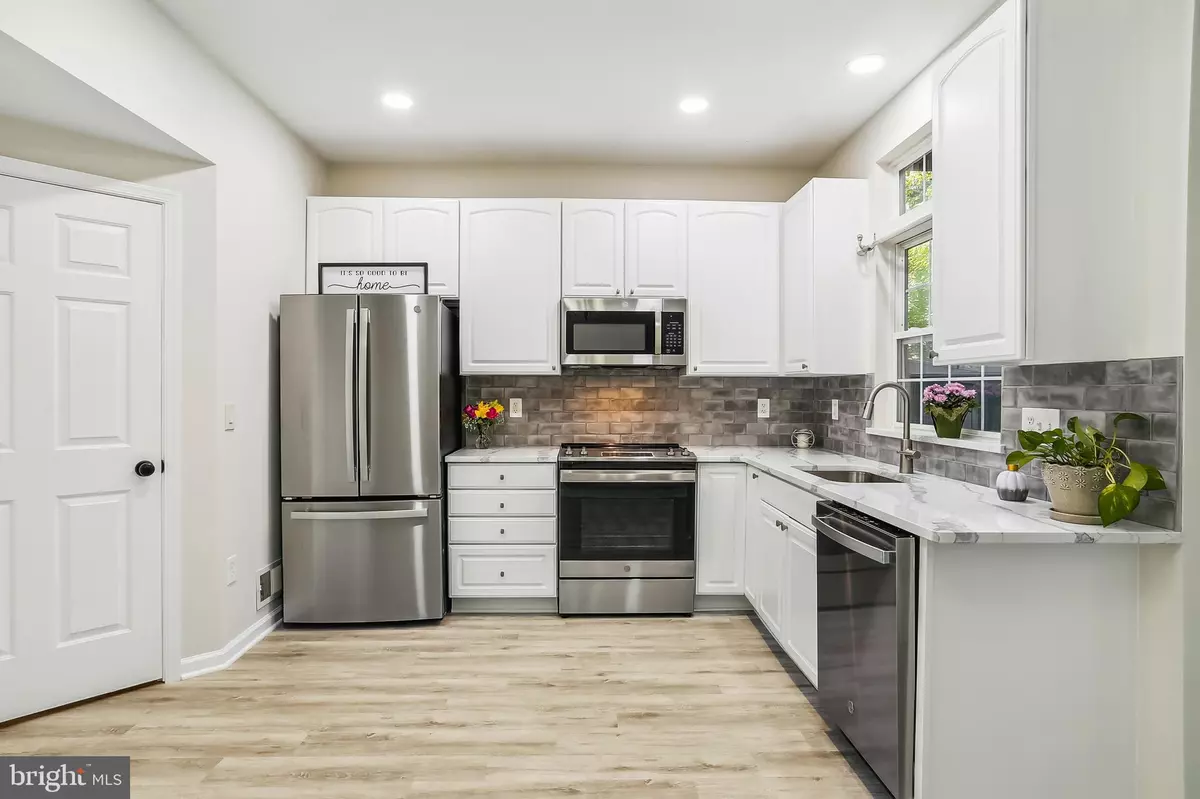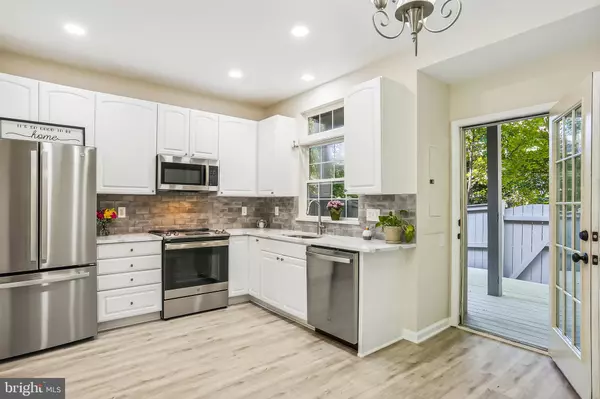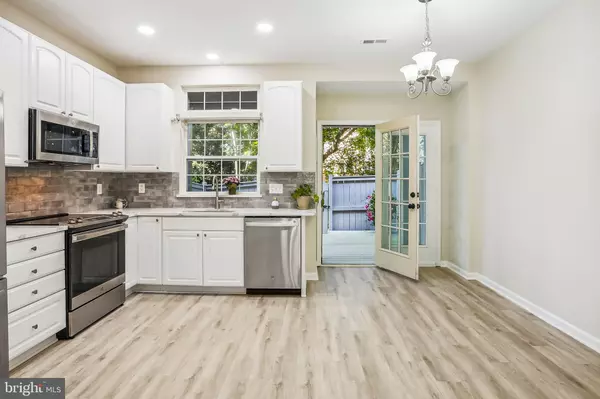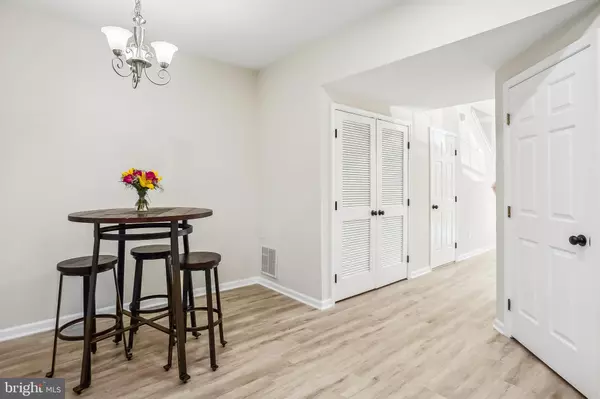$577,500
$599,900
3.7%For more information regarding the value of a property, please contact us for a free consultation.
4366 SUTLER HILL SQ Fairfax, VA 22033
3 Beds
4 Baths
1,666 SqFt
Key Details
Sold Price $577,500
Property Type Townhouse
Sub Type Interior Row/Townhouse
Listing Status Sold
Purchase Type For Sale
Square Footage 1,666 sqft
Price per Sqft $346
Subdivision Cedar Lakes
MLS Listing ID VAFX2088988
Sold Date 09/28/22
Style Colonial
Bedrooms 3
Full Baths 3
Half Baths 1
HOA Fees $118/mo
HOA Y/N Y
Abv Grd Liv Area 1,666
Originating Board BRIGHT
Year Built 1997
Annual Tax Amount $5,256
Tax Year 2022
Lot Size 984 Sqft
Acres 0.02
Property Description
A well-appointed home that is perfect in EVERY way!! We did the hard work to remodel and
renovate the house top to bottom, left to right, and inside and out. Now, please come and see the results for yourself! We promise that you will not be disappointed! This is a turn-key 3-
level townhome (3 bedrooms and 4 baths) in popular Cedar Lakes Community that is totally move-in ready and priced right! When we say “move-in ready,” we mean it. Here is why: NEW kitchen (brand NEW GE stainless steel appliances, NEW Calacatta Classique quartz
countertop, NEW designer backsplash, NEW stylish fixtures, NEW flooring, NEW lights,
NEW and refinished triple stained cabinets); NEW bathrooms (NEW vanities, NEW showers
, and tub with high-end elegant porcelain wall and floor tiles, NEW lights, NEW Moen fixtures,
NEW frameless glass door); NEW quality LVP flooring; NEW LVP stairs; NEW elegant
carpeting; NEW designer lights with ADD ON NEW recessed lights and NEW closet lights
(plus NEW ceiling fans and smoke detectors in every bedroom!); NEW and newer
washer/dryer; NEW water heater; NEW triple coated paint job for the ENTIRE house (yes,
walls, ceilings, trims, railings and all!); remodeled 2-level deck with NEW triple coated elegant stain job. The main level invites you in with elegant living room (lit up by recessed lights),
gourmet kitchen and first deck. The upper level 1 makes you relax with large family room full of natural lights (and ample recessed lights) and the second deck covered by maple tree
canopy. The upper level 2 makes you fall in love with this home all over again with 2 large
sized bedrooms with en-suite bathrooms! Location, location, location!! (in the heart of Fair
Oaks, close to 50, 66, FFX County Parkway); and, a stone throw away from Fairfax Town
Center, Fair Oaks Mall, Fair Lakes Shopping Center, Costco, Wholefoods, Home Depot,
Wegmans, BJs, Harris Teeter, Fairfax INOVA Hospital and all the surrounding shops and
restaurants Fair Oaks/Fair Lakes has to offer!). We invite you to come see us!
Location
State VA
County Fairfax
Zoning 320
Rooms
Other Rooms Bedroom 2, Kitchen, Family Room, Bedroom 1, Bathroom 1, Bathroom 2, Bathroom 3
Interior
Interior Features Breakfast Area, Carpet, Ceiling Fan(s), Combination Dining/Living, Family Room Off Kitchen, Floor Plan - Open, Kitchen - Eat-In, Kitchen - Table Space, Recessed Lighting, Stall Shower, Tub Shower, Upgraded Countertops
Hot Water Electric, Natural Gas
Cooling Ceiling Fan(s), Central A/C, Heat Pump(s)
Flooring Luxury Vinyl Plank, Partially Carpeted, Tile/Brick
Equipment Built-In Microwave, Dishwasher, Disposal, Dryer, Dryer - Front Loading, Icemaker, Microwave, Stove, Washer - Front Loading, Water Heater
Appliance Built-In Microwave, Dishwasher, Disposal, Dryer, Dryer - Front Loading, Icemaker, Microwave, Stove, Washer - Front Loading, Water Heater
Heat Source Natural Gas
Exterior
Parking On Site 1
Utilities Available Cable TV Available, Phone Available, Sewer Available, Water Available, Natural Gas Available
Water Access N
Roof Type Composite
Accessibility 36\"+ wide Halls
Garage N
Building
Story 3
Foundation Concrete Perimeter
Sewer Public Sewer
Water Public
Architectural Style Colonial
Level or Stories 3
Additional Building Above Grade, Below Grade
New Construction N
Schools
Elementary Schools Greenbriar East
Middle Schools Katherine Johnson
School District Fairfax County Public Schools
Others
Pets Allowed N
HOA Fee Include Lawn Care Front,Snow Removal,Reserve Funds,Pool(s),Common Area Maintenance,Health Club
Senior Community No
Tax ID 0463 22 0104A
Ownership Fee Simple
SqFt Source Assessor
Acceptable Financing Cash, Conventional, FHA, VA
Listing Terms Cash, Conventional, FHA, VA
Financing Cash,Conventional,FHA,VA
Special Listing Condition Standard
Read Less
Want to know what your home might be worth? Contact us for a FREE valuation!

Our team is ready to help you sell your home for the highest possible price ASAP

Bought with Alina Bakhtamian • Weichert Company of Virginia

GET MORE INFORMATION





