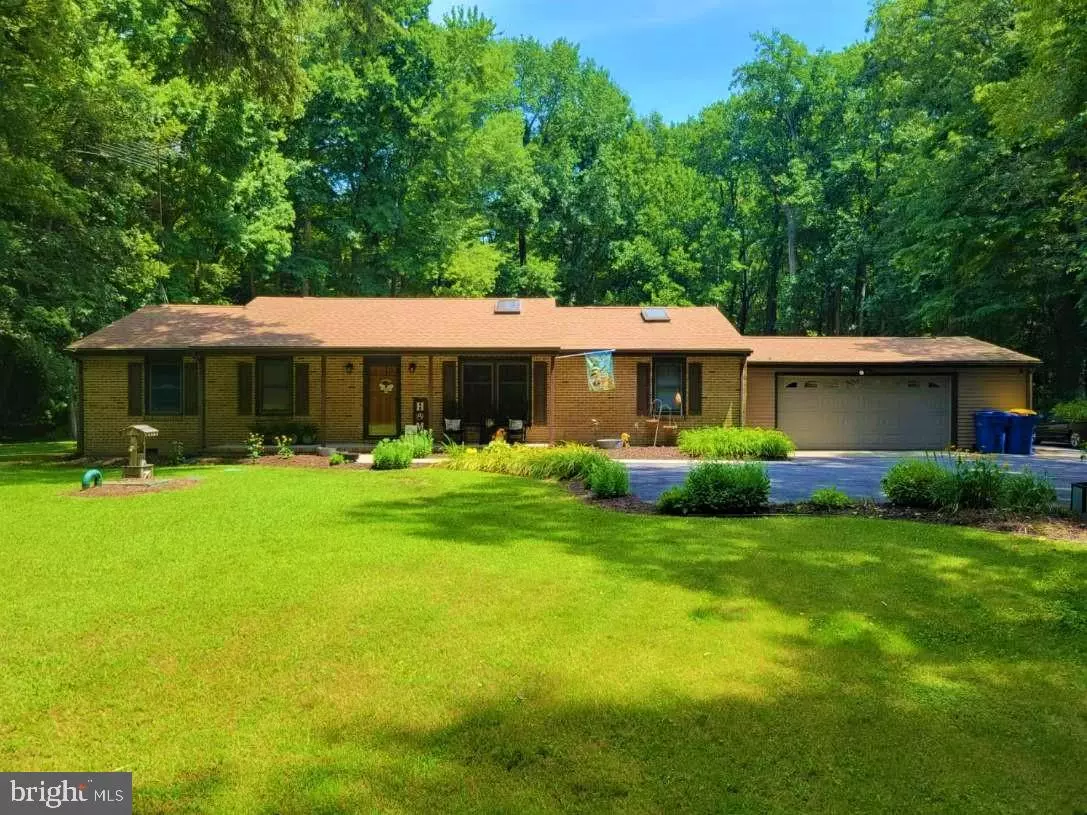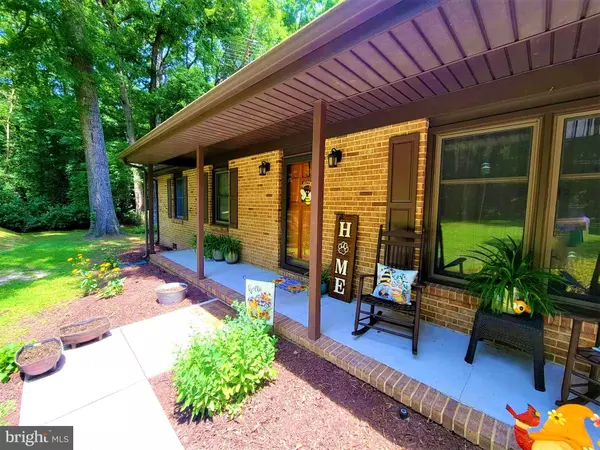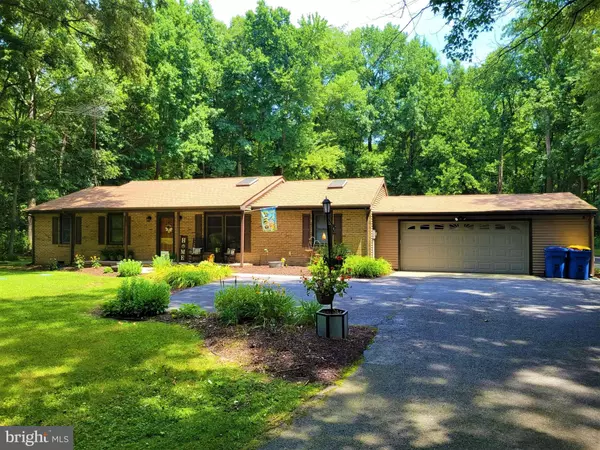$419,000
$419,000
For more information regarding the value of a property, please contact us for a free consultation.
4568 HOPKINS CEMETERY RD Felton, DE 19943
3 Beds
2 Baths
1,918 SqFt
Key Details
Sold Price $419,000
Property Type Single Family Home
Sub Type Detached
Listing Status Sold
Purchase Type For Sale
Square Footage 1,918 sqft
Price per Sqft $218
Subdivision None Available
MLS Listing ID DEKT2012756
Sold Date 09/28/22
Style Ranch/Rambler
Bedrooms 3
Full Baths 2
HOA Y/N N
Abv Grd Liv Area 1,918
Originating Board BRIGHT
Year Built 1975
Annual Tax Amount $1,094
Tax Year 2021
Lot Size 1.100 Acres
Acres 1.1
Lot Dimensions 1.00 x 0.00
Property Description
Back to active! No fault of the sellers! Beautiful ranch home on a wooded lot.. Surveys are available upon request. Not only is there a sitting porch in the front there is a large, attached deck in the backyard, both are perfect for morning coffee or summer afternoons. Tons of parking space, in addition to the attached 2 car garage there is a huge 4 bay detached garage as well. Starting with the home you will find a nice covered porch. On the inside you will find wood floors. The living room has a skylight letting in wonderful natural light. Moving to the kitchen you'll find upgraded counter tops, cabinets that run to the ceiling and carefully placed tile floors. There is also a sliding door that leads to the oversized deck! Finally the kitchen also boasts a large walk-in pantry. Down the south hall you'll find the dining room, another closet/pantry and access to the garage. The garage has it's own sink and laundry. Back inside and going down the north hall you will find the hall full bathroom and the three bedrooms. The primary bedroom offers many amenities. Just inside the primary bedroom entrance you'll find the bathroom which offers a stall shower, dual vanity, linen closet and heat lamps for those cold mornings. Continuing towards the bedroom itself you'll also find the first large walk-in closet. Moving into the primary bedroom itself you will find a spacious room; big enough for a king sized bed, night stands, sitting area, etc. There are two walk in closets, a tray ceiling and a sliding door leading the deck outside. Going outside you'll find the deck that wraps around the home and features multiple access points and built in seating. There is also a pool, hardscaping and access to the crawl space. The crawl space is encapsulated and there is even a dehumidifier there for extra protection. Looking at the layout of this lot you'll find many points of interest besides the home. The driveway is blacktopped and runs from front to the back of the lot where the shop is. The mound system was strategically located as to not take up the yard or hide the home. The propane tank is owned and will hold plenty of fuel! The four bay garage is the real treat as it offers enough space for 8 cars. The most left bay is walled off and has its own heat and air. The other three bays are all open offer high ceilings, a concrete floor and a lift for working on anything heavy. Located on the outskirts of Felton, close to shopping, restaurants, entertainment, and much more!
Location
State DE
County Kent
Area Lake Forest (30804)
Zoning AC
Rooms
Other Rooms Living Room, Dining Room, Primary Bedroom, Bedroom 2, Kitchen, Bedroom 1
Main Level Bedrooms 3
Interior
Interior Features Primary Bath(s), Ceiling Fan(s), Stall Shower, Kitchen - Eat-In, Carpet, Dining Area, Entry Level Bedroom, Floor Plan - Traditional, Pantry, Skylight(s), Sprinkler System, Upgraded Countertops, Walk-in Closet(s), Wood Floors
Hot Water Electric
Heating Heat Pump - Gas BackUp, Forced Air
Cooling Central A/C
Flooring Wood, Tile/Brick, Carpet
Equipment Built-In Range, Oven - Self Cleaning, Dishwasher, Refrigerator, Built-In Microwave
Fireplace N
Window Features Bay/Bow
Appliance Built-In Range, Oven - Self Cleaning, Dishwasher, Refrigerator, Built-In Microwave
Heat Source Electric
Laundry Main Floor
Exterior
Exterior Feature Deck(s), Porch(es)
Parking Features Inside Access, Garage Door Opener, Oversized
Garage Spaces 14.0
Fence Decorative
Pool Above Ground
Utilities Available Cable TV
Water Access N
Roof Type Shingle
Accessibility None
Porch Deck(s), Porch(es)
Attached Garage 2
Total Parking Spaces 14
Garage Y
Building
Lot Description Level, Open, Trees/Wooded
Story 1
Foundation Brick/Mortar, Crawl Space
Sewer Mound System
Water Well
Architectural Style Ranch/Rambler
Level or Stories 1
Additional Building Above Grade, Below Grade
Structure Type Dry Wall
New Construction N
Schools
High Schools Lake Forest
School District Lake Forest
Others
Senior Community No
Tax ID MN-00-14800-01-0700-000
Ownership Fee Simple
SqFt Source Estimated
Security Features Security System
Acceptable Financing Conventional, VA, Cash, FHA, USDA
Listing Terms Conventional, VA, Cash, FHA, USDA
Financing Conventional,VA,Cash,FHA,USDA
Special Listing Condition Standard
Read Less
Want to know what your home might be worth? Contact us for a FREE valuation!

Our team is ready to help you sell your home for the highest possible price ASAP

Bought with Neil Douen • EXP Realty, LLC

GET MORE INFORMATION





