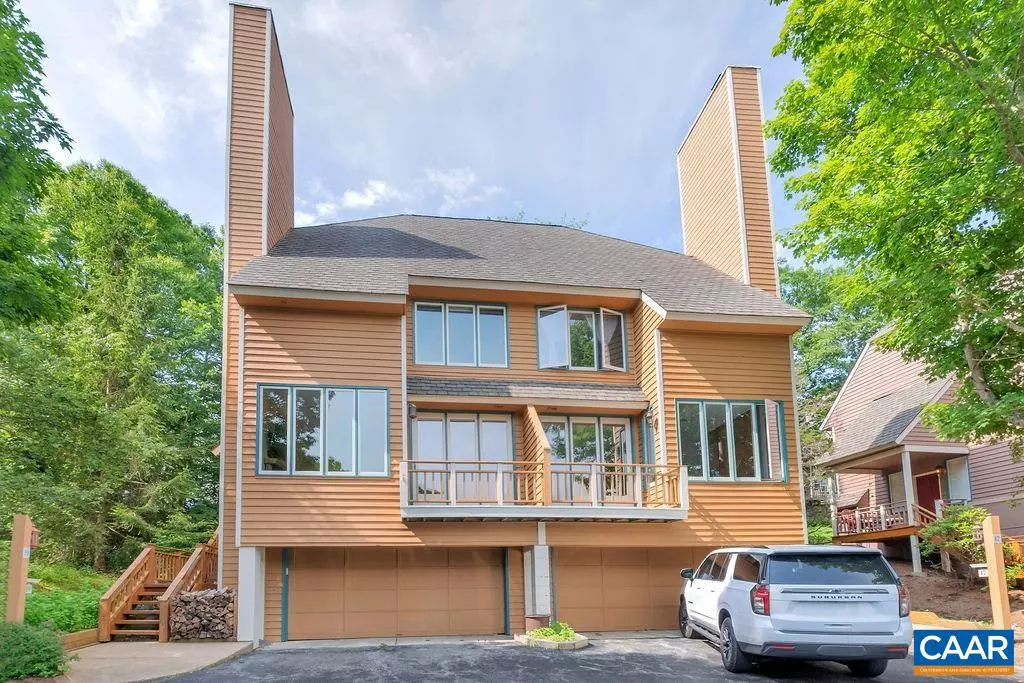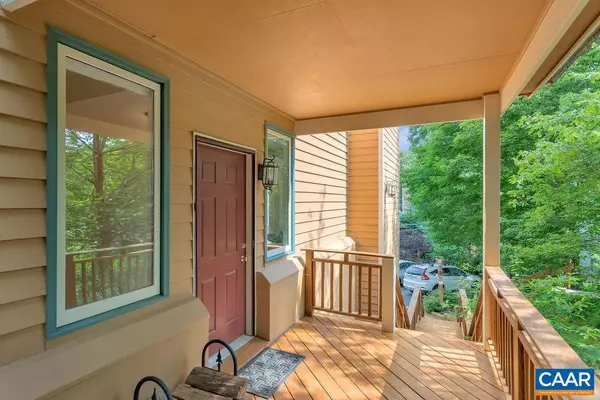$365,900
$375,000
2.4%For more information regarding the value of a property, please contact us for a free consultation.
19 IVY GLEN LN Wintergreen Resort, VA 22967
4 Beds
4 Baths
1,840 SqFt
Key Details
Sold Price $365,900
Property Type Single Family Home
Sub Type Twin/Semi-Detached
Listing Status Sold
Purchase Type For Sale
Square Footage 1,840 sqft
Price per Sqft $198
Subdivision Unknown
MLS Listing ID 632489
Sold Date 09/23/22
Style Other
Bedrooms 4
Full Baths 3
Half Baths 1
HOA Fees $373/qua
HOA Y/N Y
Abv Grd Liv Area 1,840
Originating Board CAAR
Year Built 1989
Annual Tax Amount $1,764
Tax Year 2022
Lot Size 3,484 Sqft
Acres 0.08
Property Description
Lovingly-maintained furnished 4BR/3.5BA end-unit townhouse with 2-car garage in the four-seasons Wintergreen Resort. Great opportunity to own a vacation home with the potential to pay for itself! Similar units grossed $60K+ last year with fewer than half of nights rented! Close to the spa, pools and hot tubs; tennis, golf, and great hikes. Shuttle stop to lifts is 40 steps away! 1st floor offers bamboo floors and tons of light, family room w/ sunken seating area, wood-burning fireplace and LED TV. Kitchen has been remodeled w/ white cabinets, granite countertops, SS appliances, breakfast bar and dining room. Half bath also on this level. 2nd floor includes primary suite w/ walk-in closet, double vanity en suite bath, queen bed. 2 more bedrooms are furnished with twin-over-full bunks and share a hall bath. Laundry on this floor. 3rd floor princess suite has amazing light, en suite bath, locked owner's closet and walk-in closet. Sleeps 10 comfortably. 2-car garage below has a custom-built board-waxing table and workbench & full-height encapsulated crawlspace for extra storage. Wintergreen is a world-class ski resort, and becoming a popular wedding venue. Also close to Devil's Backbone and several wineries. Property mgmt available!,Granite Counter,White Cabinets,Wood Cabinets,Fireplace in Family Room
Location
State VA
County Nelson
Zoning R
Rooms
Other Rooms Dining Room, Primary Bedroom, Kitchen, Family Room, Laundry, Primary Bathroom, Full Bath, Half Bath, Additional Bedroom
Interior
Interior Features Walk-in Closet(s), Breakfast Area, Pantry, Recessed Lighting, Primary Bath(s)
Heating Baseboard, Central
Cooling Central A/C, Heat Pump(s)
Flooring Bamboo, Carpet, Ceramic Tile
Fireplaces Number 1
Fireplaces Type Wood
Equipment Dryer, Washer/Dryer Stacked, Washer, Dishwasher, Disposal, Oven/Range - Electric, Refrigerator, Cooktop
Fireplace Y
Window Features Casement,Insulated
Appliance Dryer, Washer/Dryer Stacked, Washer, Dishwasher, Disposal, Oven/Range - Electric, Refrigerator, Cooktop
Heat Source Electric
Exterior
Parking Features Other, Garage - Front Entry, Basement Garage
Amenities Available Tot Lots/Playground, Security, Golf Club, Laundry Facilities, Swimming Pool, Tennis Courts, Jog/Walk Path
Roof Type Architectural Shingle,Composite
Accessibility None
Garage Y
Building
Lot Description Landscaping, Trees/Wooded, Mountainous, Partly Wooded
Story 3
Foundation Slab, Concrete Perimeter, Crawl Space
Sewer Public Sewer
Water Public
Architectural Style Other
Level or Stories 3
Additional Building Above Grade, Below Grade
New Construction N
Schools
Elementary Schools Rockfish
Middle Schools Nelson
High Schools Nelson
School District Nelson County Public Schools
Others
HOA Fee Include Common Area Maintenance,Trash,Pool(s),Snow Removal,Lawn Maintenance
Ownership Other
Security Features Security System,Smoke Detector
Special Listing Condition Standard
Read Less
Want to know what your home might be worth? Contact us for a FREE valuation!

Our team is ready to help you sell your home for the highest possible price ASAP

Bought with DENISE RAMEY TEAM • LONG & FOSTER - CHARLOTTESVILLE WEST

GET MORE INFORMATION





