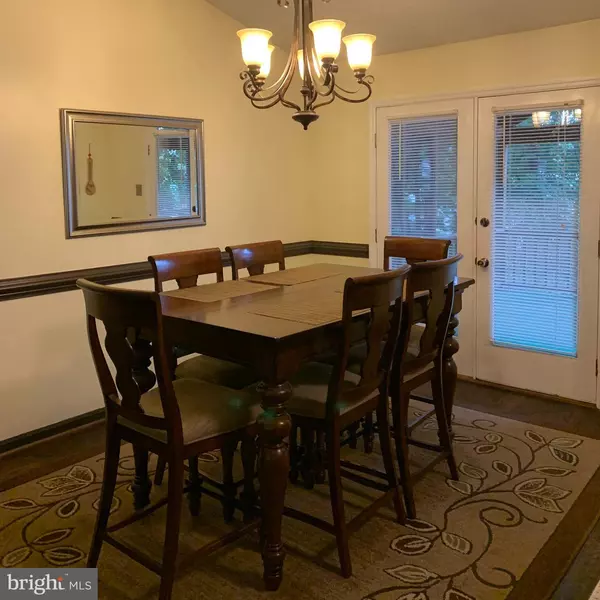$455,000
$459,000
0.9%For more information regarding the value of a property, please contact us for a free consultation.
6675 MID SUMMER NIGHT CT Sykesville, MD 21784
3 Beds
3 Baths
1,906 SqFt
Key Details
Sold Price $455,000
Property Type Single Family Home
Sub Type Detached
Listing Status Sold
Purchase Type For Sale
Square Footage 1,906 sqft
Price per Sqft $238
Subdivision Reservoir Ridge
MLS Listing ID MDCR2009440
Sold Date 09/23/22
Style Split Level
Bedrooms 3
Full Baths 2
Half Baths 1
HOA Fees $29/ann
HOA Y/N Y
Abv Grd Liv Area 1,752
Originating Board BRIGHT
Year Built 1989
Annual Tax Amount $3,653
Tax Year 2021
Lot Size 7,290 Sqft
Acres 0.17
Property Description
Unique & spacious 3 bedroom, 2 bath split level with modern kitchen, updated baths PLUS large screened-in porch and double wide driveway. Located in sought after community on a no through cul-de-sac street convenient to schools, shopping & restaurants. Main level is an open floorplan with cathedral ceilings and gleaming hardwoods. Enter a light filled living/dining combo off the kitchen with large island, designer backsplash, granite counters and stainless-steel appliances. A huge screen porch off the main living level has a nice view of the private back yard and surrounding greenery. Upstairs level has a Large primary bedroom and updated private bath. The second and third bedrooms are spacious enough for queen beds and main bathroom is off upper-level hall. 1st lower level has a finished Family room with a cozy brick fireplace. This level is spacious, sun-filled, open and versatile. It is currently used as a family room and office area. Guest (half) bath is beautifully updated. Separate Laundry room doubles as a mudroom with walk out level to the backyard. 2nd lower level has an office/den or Bonus Room with double closets. The large utility room has shelves for storage and a separate HVAC room. The front flower garden and a unique roof design give this home charm and curb appeal. Make an appointment to view it today.
Location
State MD
County Carroll
Zoning RESIDENTIAL
Rooms
Other Rooms Living Room, Dining Room, Primary Bedroom, Bedroom 2, Bedroom 3, Kitchen, Family Room, Den, Laundry, Office, Storage Room, Utility Room, Bathroom 2, Primary Bathroom, Half Bath
Basement Daylight, Partial, Rear Entrance, Outside Entrance, Interior Access, Improved, Heated, Walkout Level
Interior
Interior Features Floor Plan - Open, Kitchen - Island, Wainscotting
Hot Water Electric
Heating Heat Pump(s)
Cooling Central A/C, Ceiling Fan(s)
Flooring Carpet, Hardwood, Laminated
Fireplaces Number 1
Fireplaces Type Brick
Equipment Built-In Microwave, Dishwasher, Disposal, Exhaust Fan, Oven/Range - Electric, Refrigerator, Stainless Steel Appliances, Washer, Dryer
Fireplace Y
Appliance Built-In Microwave, Dishwasher, Disposal, Exhaust Fan, Oven/Range - Electric, Refrigerator, Stainless Steel Appliances, Washer, Dryer
Heat Source Electric
Laundry Has Laundry
Exterior
Water Access N
View Trees/Woods, Garden/Lawn
Roof Type Shingle
Accessibility None
Garage N
Building
Story 4
Foundation Permanent
Sewer Public Sewer
Water Public
Architectural Style Split Level
Level or Stories 4
Additional Building Above Grade, Below Grade
Structure Type Cathedral Ceilings
New Construction N
Schools
School District Carroll County Public Schools
Others
Senior Community No
Tax ID 0705063787
Ownership Fee Simple
SqFt Source Assessor
Special Listing Condition Standard
Read Less
Want to know what your home might be worth? Contact us for a FREE valuation!

Our team is ready to help you sell your home for the highest possible price ASAP

Bought with Robert J Chew • Berkshire Hathaway HomeServices PenFed Realty

GET MORE INFORMATION





