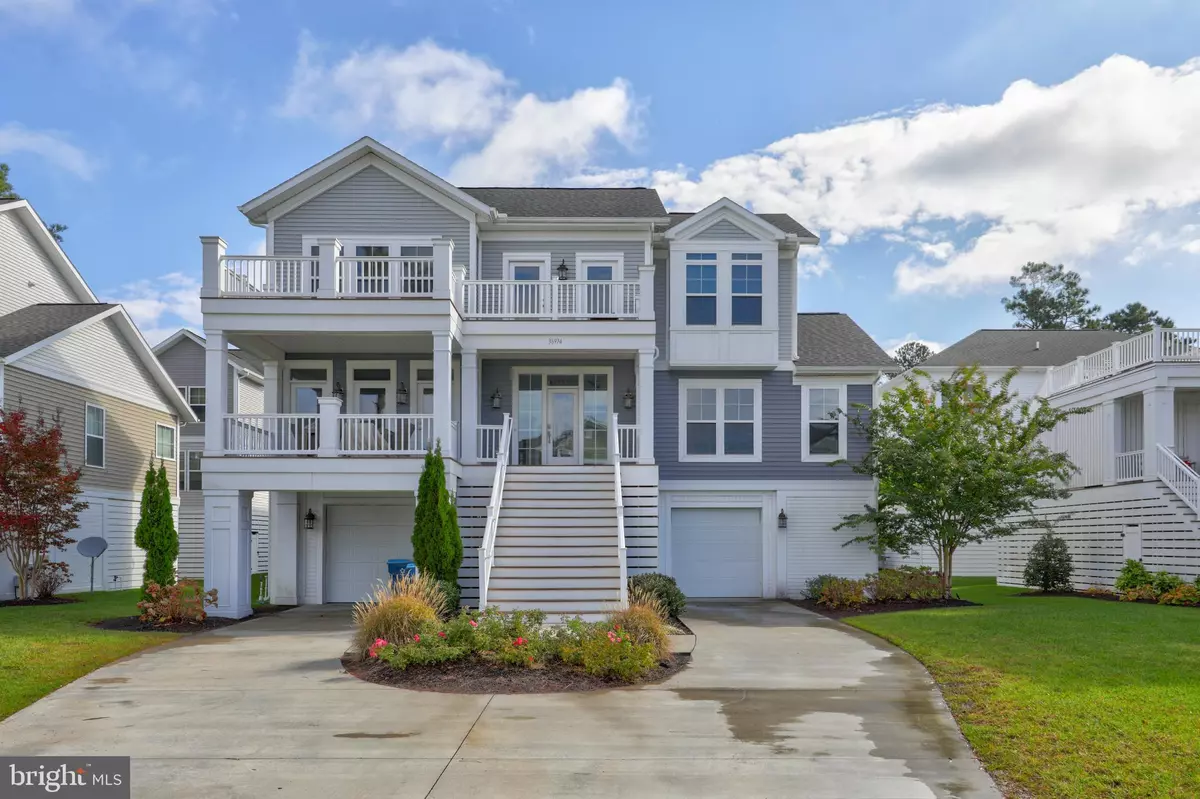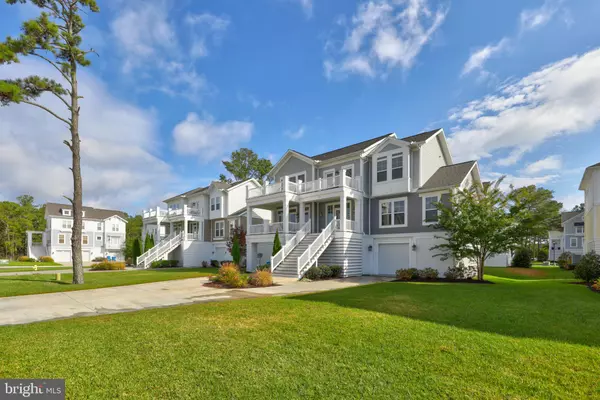$1,220,000
$1,280,000
4.7%For more information regarding the value of a property, please contact us for a free consultation.
36974 S SILVER SANDS DR Bethany Beach, DE 19930
5 Beds
4 Baths
2,755 SqFt
Key Details
Sold Price $1,220,000
Property Type Single Family Home
Sub Type Detached
Listing Status Sold
Purchase Type For Sale
Square Footage 2,755 sqft
Price per Sqft $442
Subdivision Watermark At North Bethany
MLS Listing ID DESU2016174
Sold Date 09/20/22
Style Coastal
Bedrooms 5
Full Baths 3
Half Baths 1
HOA Fees $307/qua
HOA Y/N Y
Abv Grd Liv Area 2,755
Originating Board BRIGHT
Year Built 2015
Annual Tax Amount $1,987
Tax Year 2021
Lot Size 7,405 Sqft
Acres 0.17
Lot Dimensions 75.00 x 100.00
Property Description
Sit back and relax! Your search is over!!! This spectacular 5 bedroom, 3.5 bath home with large porch and over-sized deck with lots of natural light will be your family's dream come true. Located in the prestigious gated community of the Watermark in North Bethany only 2.5 miles to Bethany Beach. Enter to find a friendly bright landing with coat closet and immediate view of the impressive living room with beam ceilings. The Living room flows right into the gorgeous kitchen with granite counter tops, electric range and large center island plus dining room area. Creating the ideal layout for entertaining as all of the main living spaces have an open floor plan. The primary bedroom suite on the main floor has area to lounge or work, a walk in closet and a designer bathroom with standing shower, double vanity and soaking tub. As you travel upstairs you encounter the perfect place for children to play in the upper loft which opens to a spacious deck, an oasis to enjoy the afternoon sunset. The spacious guest bedrooms, large closets and impeccably finished bathrooms makes the second floor ideal for a kids and guest oasis. The fully enclosed ground level has an abundance of space for 2 cars plus an area could be converted to create extra living space for games and entertainment with lots of room for storing bikes and equipment out of the salt air. In addition, this property boasts hardwood floors, beam ceilings, walk in closet, Porcelanosa tile, soaking tub, and loft. Located in the quiet resort area of Southern Delaware, North Bethany Beach and part of a seven mile stretch of picturesque, sandy Atlantic Ocean beaches a short 3 hour drive from both Washington, D.C. and Baltimore, MD. The prestigious gated community of Watermark at North Bethany is situated on a premier piece of land abutting Ocean Highway (Route 1) and state park land, just a short bike ride from the heart of Bethany Beach. The Watermark has immediate access to miles of well-groomed walking and biking trails, as well as kayak access to the Delaware Seashore State Park and the Indian River Bay, a community pier which is ideal for crabbing, infinity pool, fitness center, kayak launch and storage for the summer (reservation required). Excellent rental history in this relatively new house that was custom built.
Location
State DE
County Sussex
Area Baltimore Hundred (31001)
Zoning RS RES: SINGLE
Rooms
Other Rooms Dining Room, Primary Bedroom, Bedroom 2, Bedroom 3, Bedroom 4, Bedroom 5, Kitchen, Great Room, Loft, Bathroom 1, Bathroom 2, Bathroom 3, Primary Bathroom
Main Level Bedrooms 1
Interior
Interior Features Combination Kitchen/Dining, Kitchen - Island, Walk-in Closet(s), Soaking Tub, Ceiling Fan(s), Recessed Lighting, Sprinkler System, Window Treatments
Hot Water Electric
Heating Heat Pump(s), Zoned
Cooling Central A/C
Flooring Carpet, Hardwood, Ceramic Tile
Equipment Cooktop, Dishwasher, Disposal, Icemaker, Microwave, Refrigerator, Water Heater, Stainless Steel Appliances, Washer, Dryer - Front Loading
Fireplace N
Window Features Insulated,Double Hung,Double Pane,Energy Efficient,Screens
Appliance Cooktop, Dishwasher, Disposal, Icemaker, Microwave, Refrigerator, Water Heater, Stainless Steel Appliances, Washer, Dryer - Front Loading
Heat Source Electric
Laundry Upper Floor
Exterior
Garage Spaces 6.0
Amenities Available Exercise Room, Gated Community, Pool - Outdoor, Swimming Pool, Water/Lake Privileges, Common Grounds, Club House
Water Access N
Roof Type Architectural Shingle
Accessibility None
Total Parking Spaces 6
Garage N
Building
Story 2
Foundation Pilings
Sewer Public Sewer
Water Public
Architectural Style Coastal
Level or Stories 2
Additional Building Above Grade, Below Grade
New Construction N
Schools
School District Indian River
Others
Pets Allowed N
HOA Fee Include Common Area Maintenance,Lawn Maintenance,Management,Pool(s),Road Maintenance,Security Gate,Snow Removal,Trash
Senior Community No
Tax ID 134-9.00-1224.00
Ownership Fee Simple
SqFt Source Assessor
Acceptable Financing Conventional, Cash
Listing Terms Conventional, Cash
Financing Conventional,Cash
Special Listing Condition Standard
Read Less
Want to know what your home might be worth? Contact us for a FREE valuation!

Our team is ready to help you sell your home for the highest possible price ASAP

Bought with Paul A. Sicari • Compass

GET MORE INFORMATION





