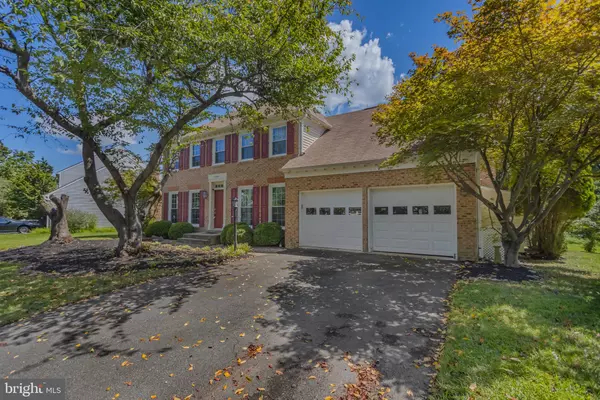$999,990
$999,000
0.1%For more information regarding the value of a property, please contact us for a free consultation.
14209 SECLUDED LN North Potomac, MD 20878
4 Beds
4 Baths
4,002 SqFt
Key Details
Sold Price $999,990
Property Type Single Family Home
Sub Type Detached
Listing Status Sold
Purchase Type For Sale
Square Footage 4,002 sqft
Price per Sqft $249
Subdivision Stonebridge
MLS Listing ID MDMC2065360
Sold Date 09/16/22
Style Colonial
Bedrooms 4
Full Baths 3
Half Baths 1
HOA Fees $66/ann
HOA Y/N Y
Abv Grd Liv Area 2,628
Originating Board BRIGHT
Year Built 1989
Annual Tax Amount $8,516
Tax Year 2021
Lot Size 10,460 Sqft
Acres 0.24
Property Description
Offers, if any, are due on Friday (August 19) 2 pm.
Beautiful brick front central hall colonial home in sought-after Stonebridge community, sitting on quiet cul-de-sac with tree/wooded view. Wootton School Dist. Well maintained property with fully renovated kitchen and bathrooms. Over 4,000 sq ft finished living space with 4 bedrooms 3 full baths and 1 half bath. Open floor plan. Formal living and dining. Main level office. Large eat-in kitchen with breakfast area, granite counter top, stainless steel gas cook top & range hood, stainless steel wall oven & microwave, stainless steel trippe door refrigerator, tile back splash and island. Sunlight filled family room off kitchen with fireplace & built in bookcases. Hardwood floor throughout upper two levels. Spacious primary bedroom with sitting room, dressing room and luxury primary bath.
New HVAC and water heater 2022. All windows replaced 3 years ago. Newly renovated basement with vinyl plank flooring. Fresh paint throughout. Immediately available and absolutely move in ready!
Location
State MD
County Montgomery
Zoning PD3
Rooms
Other Rooms Living Room, Dining Room, Primary Bedroom, Bedroom 2, Bedroom 3, Bedroom 4, Kitchen, Family Room, Breakfast Room, Study
Basement Connecting Stairway, Sump Pump, Fully Finished
Interior
Interior Features Breakfast Area, Family Room Off Kitchen, Dining Area, Built-Ins, Chair Railings, Crown Moldings, Upgraded Countertops, Primary Bath(s), Window Treatments, Wood Floors, Recessed Lighting, Floor Plan - Open, Floor Plan - Traditional
Hot Water Natural Gas
Heating Forced Air
Cooling Ceiling Fan(s), Central A/C
Fireplaces Number 1
Fireplaces Type Screen
Equipment Washer/Dryer Hookups Only, Cooktop - Down Draft, Dishwasher, Disposal, Dryer, Icemaker, Oven - Double, Oven - Wall, Refrigerator, Washer
Fireplace Y
Window Features Bay/Bow,Double Pane,Skylights
Appliance Washer/Dryer Hookups Only, Cooktop - Down Draft, Dishwasher, Disposal, Dryer, Icemaker, Oven - Double, Oven - Wall, Refrigerator, Washer
Heat Source Natural Gas
Exterior
Exterior Feature Patio(s)
Garage Garage Door Opener
Garage Spaces 2.0
Amenities Available Community Center, Pool - Outdoor, Recreational Center, Tennis Courts
Water Access N
View Trees/Woods
Roof Type Asphalt
Street Surface Black Top
Accessibility None
Porch Patio(s)
Road Frontage City/County
Attached Garage 2
Total Parking Spaces 2
Garage Y
Building
Lot Description Backs to Trees, Backs - Open Common Area, Cul-de-sac, No Thru Street
Story 3
Foundation Concrete Perimeter
Sewer Public Sewer
Water Public
Architectural Style Colonial
Level or Stories 3
Additional Building Above Grade, Below Grade
Structure Type Dry Wall,Vaulted Ceilings
New Construction N
Schools
Elementary Schools Stone Mill
Middle Schools Cabin John
High Schools Thomas S. Wootton
School District Montgomery County Public Schools
Others
HOA Fee Include Management,Pool(s),Recreation Facility,Reserve Funds,Snow Removal,Trash
Senior Community No
Tax ID 160602631407
Ownership Fee Simple
SqFt Source Assessor
Special Listing Condition Standard
Read Less
Want to know what your home might be worth? Contact us for a FREE valuation!

Our team is ready to help you sell your home for the highest possible price ASAP

Bought with Tao Sun • UnionPlus Realty, Inc.

GET MORE INFORMATION





