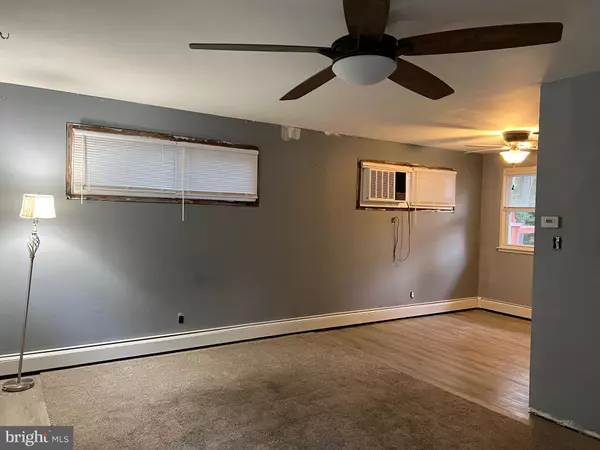$210,000
$205,000
2.4%For more information regarding the value of a property, please contact us for a free consultation.
112 KIRKWOOD RD Gibbsboro, NJ 08026
4 Beds
2 Baths
1,562 SqFt
Key Details
Sold Price $210,000
Property Type Single Family Home
Sub Type Detached
Listing Status Sold
Purchase Type For Sale
Square Footage 1,562 sqft
Price per Sqft $134
Subdivision Cedarcroft Heights
MLS Listing ID NJCD2033504
Sold Date 09/16/22
Style Split Level
Bedrooms 4
Full Baths 1
Half Baths 1
HOA Y/N N
Abv Grd Liv Area 1,562
Originating Board BRIGHT
Year Built 1960
Annual Tax Amount $7,153
Tax Year 2021
Lot Size 10,250 Sqft
Acres 0.24
Lot Dimensions 82.00 x 125.00
Property Sub-Type Detached
Property Description
*********Multiple Bids***** Final and best due Monday at Noon**********Investor Alert!!! Come see this awesome split with endless possibilities! This home is a diamond in the rough! Many projects were started and need you to come and finish into your own masterpiece! The Master bedroom wall that was opened between the 3rd and Master bedrooms could be put back to make a separate bedroom again. Kitchen stove is included but not currently hooked up. Most of the windows were replaced but need to be finished inside. Newer siding needs to be completed. Finish the lower level into a 4th bedroom, extended family room and workshop. All the building materials on site will be included in the sale. Being sold strictly "as is" Buyer responsible for any and all certs including the certificate of occupancy. CASH ONLY. Call today!
Location
State NJ
County Camden
Area Gibbsboro Boro (20413)
Zoning RES
Rooms
Other Rooms Living Room, Dining Room, Bedroom 2, Bedroom 3, Bedroom 4, Kitchen, Family Room, Bedroom 1
Interior
Hot Water Natural Gas
Heating Baseboard - Hot Water
Cooling None
Fireplace N
Heat Source Natural Gas
Laundry Lower Floor
Exterior
Parking Features Built In, Garage - Front Entry
Garage Spaces 3.0
Water Access N
Roof Type Shingle
Accessibility None
Attached Garage 1
Total Parking Spaces 3
Garage Y
Building
Lot Description Front Yard, Rear Yard, SideYard(s)
Story 2
Foundation Brick/Mortar
Sewer Public Sewer
Water Public
Architectural Style Split Level
Level or Stories 2
Additional Building Above Grade, Below Grade
Structure Type Dry Wall
New Construction N
Schools
Elementary Schools Gibbsboro
High Schools Eastern H.S.
School District Gibbsboro Public Schools
Others
Senior Community No
Tax ID 13-00111-00021
Ownership Fee Simple
SqFt Source Assessor
Acceptable Financing Cash
Listing Terms Cash
Financing Cash
Special Listing Condition Standard
Read Less
Want to know what your home might be worth? Contact us for a FREE valuation!

Our team is ready to help you sell your home for the highest possible price ASAP

Bought with Rebecca Holland • RE/MAX ONE Realty-Moorestown
GET MORE INFORMATION





