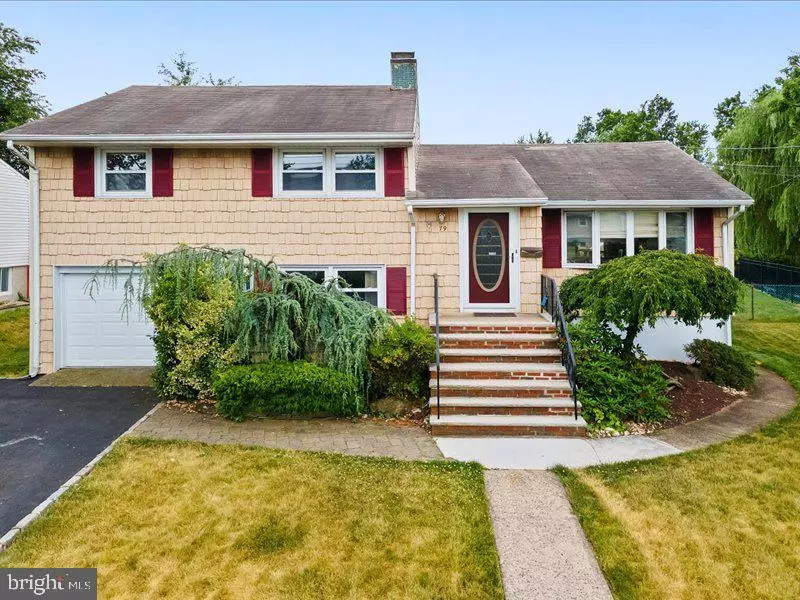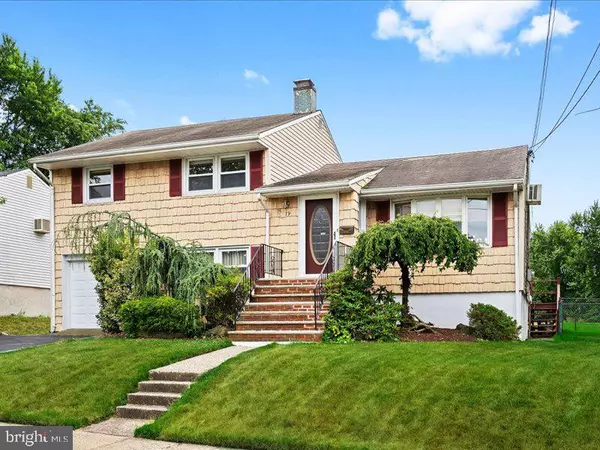$445,000
$425,000
4.7%For more information regarding the value of a property, please contact us for a free consultation.
79 TRACY DR Fords, NJ 08863
4 Beds
2 Baths
1,560 SqFt
Key Details
Sold Price $445,000
Property Type Single Family Home
Sub Type Detached
Listing Status Sold
Purchase Type For Sale
Square Footage 1,560 sqft
Price per Sqft $285
Subdivision Fords
MLS Listing ID NJMX2002886
Sold Date 09/14/22
Style Split Level
Bedrooms 4
Full Baths 2
HOA Y/N N
Abv Grd Liv Area 1,560
Originating Board BRIGHT
Year Built 1951
Annual Tax Amount $9,468
Tax Year 2021
Lot Size 6,599 Sqft
Acres 0.15
Lot Dimensions 66.00 x 100.00
Property Description
This 4 bedroom split level home features hardwood floors, updated kitchen with granite counters and stainless steel appliances (the roll out spice rack is next to the stove!). You will appreciate that the walls were opened up when the kitchen was remodeled giving you that great open floor plan on the main level. You will find 3 bedrooms with an updated main bath on the 2nd level. Heading downstairs from the main level is a 4th bedroom, full bath and den. Additional features include deck, basement and garage. This 65 x 100 property is fenced and backs to the middle school fields. This home is move in ready and convenient to schools, shopping and major roadways. Check it out today!
Location
State NJ
County Middlesex
Area Woodbridge Twp (21225)
Zoning RESIDENTIAL
Rooms
Basement Full
Main Level Bedrooms 4
Interior
Interior Features Attic, Carpet, Ceiling Fan(s), Dining Area, Floor Plan - Open
Hot Water Natural Gas
Heating Baseboard - Hot Water
Cooling Central A/C
Equipment Built-In Microwave, Dryer, Oven - Single, Oven/Range - Gas, Refrigerator, Stainless Steel Appliances, Washer
Fireplace N
Appliance Built-In Microwave, Dryer, Oven - Single, Oven/Range - Gas, Refrigerator, Stainless Steel Appliances, Washer
Heat Source Natural Gas
Laundry Basement
Exterior
Water Access N
Roof Type Shingle
Accessibility None
Garage N
Building
Lot Description Front Yard, Rear Yard, Other
Story 3
Foundation Block
Sewer Public Sewer
Water Public
Architectural Style Split Level
Level or Stories 3
Additional Building Above Grade, Below Grade
New Construction N
Schools
School District Woodbridge Township Public Schools
Others
Senior Community No
Tax ID 25-00339 05-00047
Ownership Fee Simple
SqFt Source Assessor
Acceptable Financing Cash, FHA, Conventional, VA
Horse Property N
Listing Terms Cash, FHA, Conventional, VA
Financing Cash,FHA,Conventional,VA
Special Listing Condition Standard
Read Less
Want to know what your home might be worth? Contact us for a FREE valuation!

Our team is ready to help you sell your home for the highest possible price ASAP

Bought with Ivan L Gutierrez • Boraie Realty

GET MORE INFORMATION





