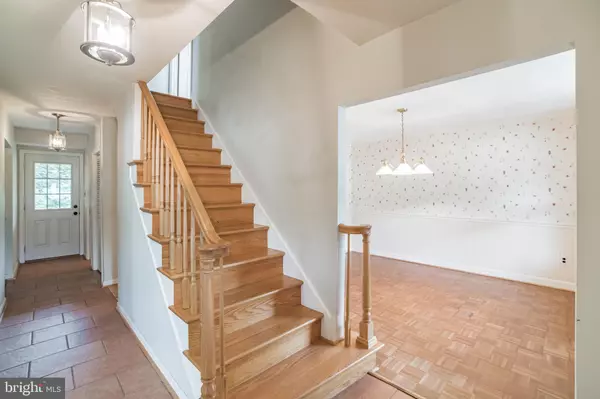$380,000
$380,000
For more information regarding the value of a property, please contact us for a free consultation.
2228 KINGSRIDGE DR Wilmington, DE 19810
4 Beds
3 Baths
1,975 SqFt
Key Details
Sold Price $380,000
Property Type Single Family Home
Sub Type Detached
Listing Status Sold
Purchase Type For Sale
Square Footage 1,975 sqft
Price per Sqft $192
Subdivision Kingsridge
MLS Listing ID DENC2025926
Sold Date 08/26/22
Style Colonial
Bedrooms 4
Full Baths 2
Half Baths 1
HOA Y/N N
Abv Grd Liv Area 1,975
Originating Board BRIGHT
Year Built 1963
Annual Tax Amount $3,024
Tax Year 2021
Lot Size 10,019 Sqft
Acres 0.23
Lot Dimensions 80.00 x 125.00
Property Sub-Type Detached
Property Description
Cheerfully Captivating Two-Story Home in North Wilmington! Beautifully perched at an ideal elevation and located in the extremely desirable community of Kingsridge, this 4BR/2.5BA, 1,975sqft residence exudes classic all-American charm with stunning colonial architecture, impeccably manicured shrubbery, stately brick exterior accents, and an inviting covered porch. Step inside the well-maintained interior to find a main-level with a neutral color palette, abundant natural light, a traditional staircase, white crown molding, a powder room, and a sizeable living room boasting parquet flooring and large windows. Comfortable year-round entertaining is a breeze in the eat-in kitchen, which has gorgeous maple cabinetry, a decorative tile backsplash, white appliances, a gas range/oven, a dishwasher, a refrigerator, a peninsula with breakfast bar seating, a double sink with backyard views, recessed lighting, and an adjoining formal dining room with beadboard molding and parquet flooring. Host after dinner chats in the spacious family room and enjoy the ambiance of the brick wood-burning fireplace. Thoughtfully designed for year-round gatherings, the family room also has sliding glass doors to the rear screened-in porch. Fenced for easy enjoyment, the backyard has abundant potential for personalization. Install a hot tub, pool, playground, firepit, or an extended patio for even more summertime possibilities! Daily relaxation is achieved in the primary bedroom, which includes dual closets, a built-in makeup vanity, and a completely remodeled en suite bath boasting a custom surround with glass tiles, a stall shower with custom glass tilework, marvelous marble flooring, nickel hardware, and a storage vanity with marble countertops. All additional bedrooms are situated on the 2nd level and feature dedicated closets. Flex space options abound in the unfinished basement. Let your imagination run wild and create an enormous rec room, playroom, workshop, man cave, lady lair, or a home office. Other features: attached and oversized 1-car garage, double-wide driveway, laundry room, newer roof, newer vinyl replacement windows, home generator, hall bathroom with shower/tub combo, close to shopping, restaurants, major highways, parks, entertainment, and schools, and much more! Call now for your private tour!
Location
State DE
County New Castle
Area Brandywine (30901)
Zoning NC10
Rooms
Other Rooms Living Room, Dining Room, Primary Bedroom, Bedroom 2, Bedroom 3, Bedroom 4, Kitchen, Family Room, Basement, Laundry, Primary Bathroom, Full Bath
Basement Full
Interior
Interior Features Attic, Chair Railings, Family Room Off Kitchen, Formal/Separate Dining Room, Kitchen - Gourmet, Primary Bath(s), Recessed Lighting
Hot Water Natural Gas
Heating Forced Air
Cooling Central A/C
Flooring Hardwood, Tile/Brick, Carpet
Fireplaces Number 1
Fireplaces Type Brick
Fireplace Y
Heat Source Natural Gas
Laundry Main Floor
Exterior
Exterior Feature Enclosed, Porch(es)
Parking Features Garage Door Opener, Garage - Front Entry, Additional Storage Area, Oversized
Garage Spaces 5.0
Fence Fully
Water Access N
Roof Type Pitched,Architectural Shingle
Accessibility None
Porch Enclosed, Porch(es)
Attached Garage 1
Total Parking Spaces 5
Garage Y
Building
Story 3
Foundation Block
Sewer Public Sewer
Water Public
Architectural Style Colonial
Level or Stories 3
Additional Building Above Grade, Below Grade
Structure Type Dry Wall
New Construction N
Schools
School District Brandywine
Others
Senior Community No
Tax ID 06-044.00-233
Ownership Fee Simple
SqFt Source Assessor
Acceptable Financing Cash, Conventional, FHA, VA
Listing Terms Cash, Conventional, FHA, VA
Financing Cash,Conventional,FHA,VA
Special Listing Condition Standard
Read Less
Want to know what your home might be worth? Contact us for a FREE valuation!

Our team is ready to help you sell your home for the highest possible price ASAP

Bought with Sandra Schultz • Patterson-Schwartz-Brandywine
GET MORE INFORMATION





