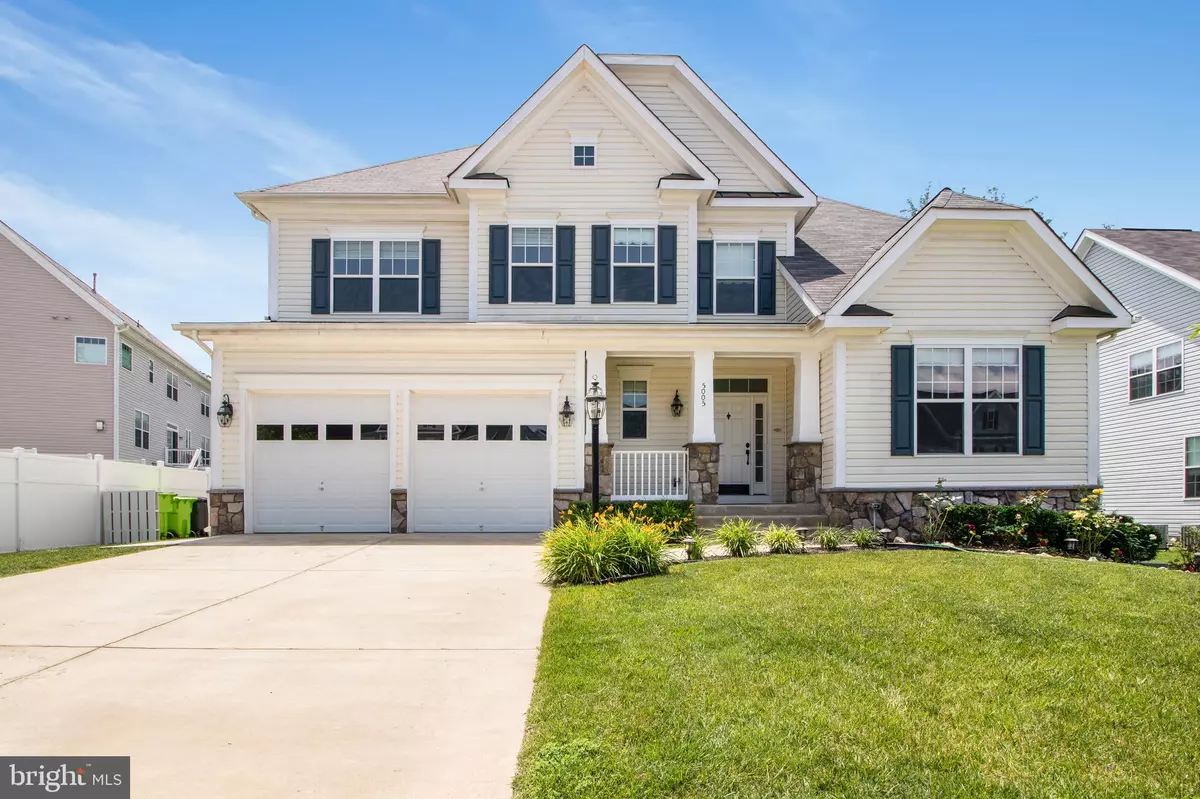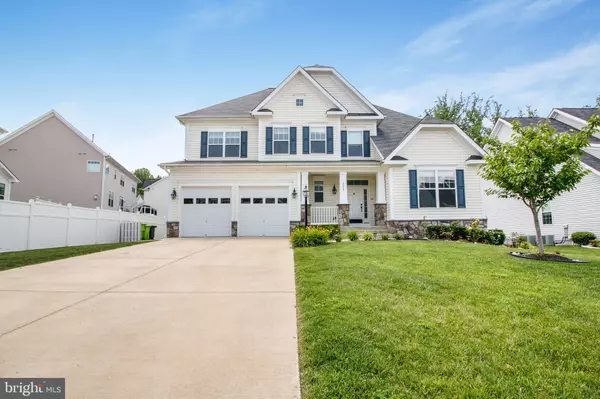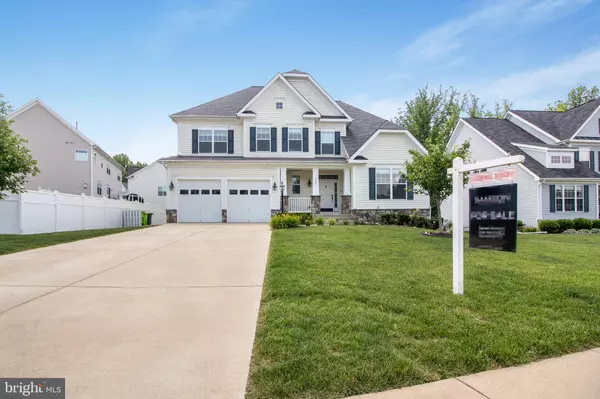$749,900
$749,900
For more information regarding the value of a property, please contact us for a free consultation.
5005 QUINLAN DR Woodbridge, VA 22193
4 Beds
4 Baths
4,084 SqFt
Key Details
Sold Price $749,900
Property Type Single Family Home
Sub Type Detached
Listing Status Sold
Purchase Type For Sale
Square Footage 4,084 sqft
Price per Sqft $183
Subdivision Thomas Mill
MLS Listing ID VAPW2033798
Sold Date 09/06/22
Style Colonial
Bedrooms 4
Full Baths 3
Half Baths 1
HOA Fees $27/mo
HOA Y/N Y
Abv Grd Liv Area 2,794
Originating Board BRIGHT
Year Built 2015
Annual Tax Amount $7,391
Tax Year 2022
Lot Size 0.266 Acres
Acres 0.27
Property Description
Welcome to 5005 Quinlan Dr, a gorgeous home with over 4000 finished square feet. You will love the lifestyle you can have in this home which offers you an open modern floor plan on 3 fully finished levels. As you enter, you are greeted by the beautiful hardwood floors. The main level features spacious dining, formal living, family living, and an office. The gourmet kitchen has beautiful granite countertops with stainless steel appliances. The upper level has 4 spacious bedrooms including the master suite which has a huge WIC. There's a laundry room upstairs as well. The basement was just finished last year. It has a wet bar with all the appliances including a washer & dryer. It offers 2 dens and spacious living room. Outside, it has a beautiful wooden deck and cute flat backyard. The 2 car garage has lots of storage space and plenty of room in the driveway for 4 more cars. Geographically, the home is located close to all major shopping malls(Potomac mills mall and Potomac town center only 10 minutes of drive). Its also close to all the major highways as well.
Location
State VA
County Prince William
Zoning R4
Rooms
Basement Fully Finished, Interior Access, Walkout Level
Interior
Hot Water Electric
Heating Forced Air
Cooling Central A/C, Ceiling Fan(s)
Fireplaces Number 1
Heat Source Natural Gas
Exterior
Parking Features Garage - Front Entry, Inside Access
Garage Spaces 6.0
Water Access N
Accessibility None
Attached Garage 2
Total Parking Spaces 6
Garage Y
Building
Story 3
Foundation Concrete Perimeter
Sewer Private Sewer
Water Public
Architectural Style Colonial
Level or Stories 3
Additional Building Above Grade, Below Grade
New Construction N
Schools
Elementary Schools Penn
Middle Schools Beville
High Schools Hylton
School District Prince William County Public Schools
Others
Senior Community No
Tax ID 8092-97-1712
Ownership Fee Simple
SqFt Source Assessor
Acceptable Financing Cash, Conventional, FHA, VA
Listing Terms Cash, Conventional, FHA, VA
Financing Cash,Conventional,FHA,VA
Special Listing Condition Standard
Read Less
Want to know what your home might be worth? Contact us for a FREE valuation!

Our team is ready to help you sell your home for the highest possible price ASAP

Bought with Khaled Al hajbeh • Samson Properties

GET MORE INFORMATION





