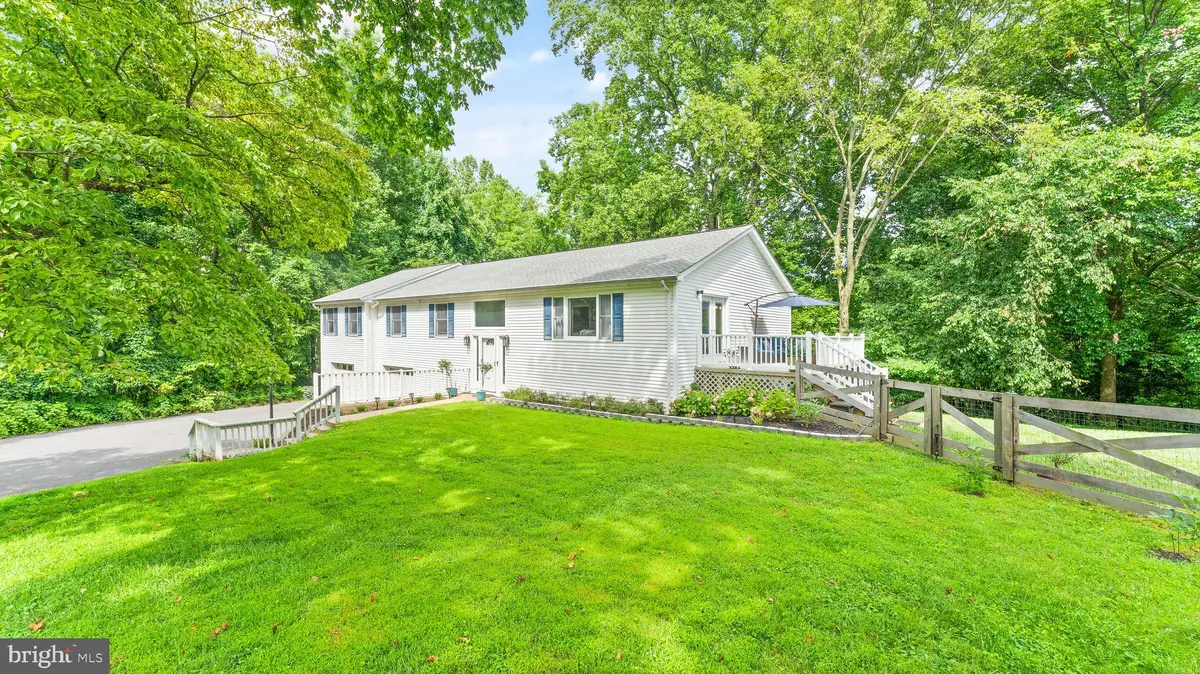$513,000
$489,900
4.7%For more information regarding the value of a property, please contact us for a free consultation.
5218 HILLSIDE DR Warrenton, VA 20187
4 Beds
2 Baths
3,754 SqFt
Key Details
Sold Price $513,000
Property Type Single Family Home
Sub Type Detached
Listing Status Sold
Purchase Type For Sale
Square Footage 3,754 sqft
Price per Sqft $136
Subdivision Baldwin Ridge
MLS Listing ID VAFQ2005596
Sold Date 09/02/22
Style Split Foyer
Bedrooms 4
Full Baths 2
HOA Y/N N
Abv Grd Liv Area 2,132
Originating Board BRIGHT
Year Built 1988
Annual Tax Amount $4,994
Tax Year 2021
Lot Size 1.018 Acres
Acres 1.02
Property Sub-Type Detached
Property Description
Welcome Home to this commuter friendly private oasis. A long winding driveway takes you home to your secluded oasis on over an acre of land. Abundant upgrades throughout home include bathrooms, flooring, fixtures, trane hvac, water softener, appliances, composite deck, fenced in backyard, and more. Outside you will find a fantastic firepit to enjoy at night, raised garden beds to grow your own veggies, and a large composite deck to entertain guests. The oversized garages can accommodate the largest vehicles plus have space for a workshop and more. Huge Master bedroom with dual walk in closets and ensuite bathroom. The secondary bedrooms are large also and well appointed. The Hall Bathroom has luxurious quartz countertops. Gourmet kitchen with upgraded appliances space for breakfast bar and coffee bar. Formal dining room and Family room open to the deck area. In the basement you will find a large recreation room and fourth bedroom. Kettle Run High School, Auburn Middle and C. Hunter Ritchie Elementary!
Location
State VA
County Fauquier
Zoning R1
Rooms
Basement Other
Main Level Bedrooms 4
Interior
Interior Features Attic, Breakfast Area, Carpet, Ceiling Fan(s)
Hot Water Electric
Heating Heat Pump(s)
Cooling Heat Pump(s)
Flooring Hardwood
Fireplaces Type Free Standing, Wood
Equipment Built-In Microwave, Dishwasher, Dryer, Icemaker, Oven - Double, Refrigerator, Oven/Range - Electric, Stainless Steel Appliances, Washer, Water Heater
Fireplace Y
Appliance Built-In Microwave, Dishwasher, Dryer, Icemaker, Oven - Double, Refrigerator, Oven/Range - Electric, Stainless Steel Appliances, Washer, Water Heater
Heat Source Electric
Laundry Main Floor
Exterior
Exterior Feature Deck(s)
Parking Features Additional Storage Area, Built In, Garage - Front Entry, Garage Door Opener, Inside Access, Oversized
Garage Spaces 2.0
Water Access N
View Garden/Lawn
Roof Type Unknown
Accessibility None
Porch Deck(s)
Attached Garage 2
Total Parking Spaces 2
Garage Y
Building
Story 2
Foundation Concrete Perimeter
Sewer On Site Septic
Water Well
Architectural Style Split Foyer
Level or Stories 2
Additional Building Above Grade, Below Grade
New Construction N
Schools
Elementary Schools C. Hunter Ritchie
Middle Schools Auburn
High Schools Kettle Run
School District Fauquier County Public Schools
Others
Pets Allowed Y
Senior Community No
Tax ID 7906-40-8359
Ownership Fee Simple
SqFt Source Assessor
Special Listing Condition Standard
Pets Allowed No Pet Restrictions
Read Less
Want to know what your home might be worth? Contact us for a FREE valuation!

Our team is ready to help you sell your home for the highest possible price ASAP

Bought with Scott Corbett • Linton Hall Realtors
GET MORE INFORMATION





