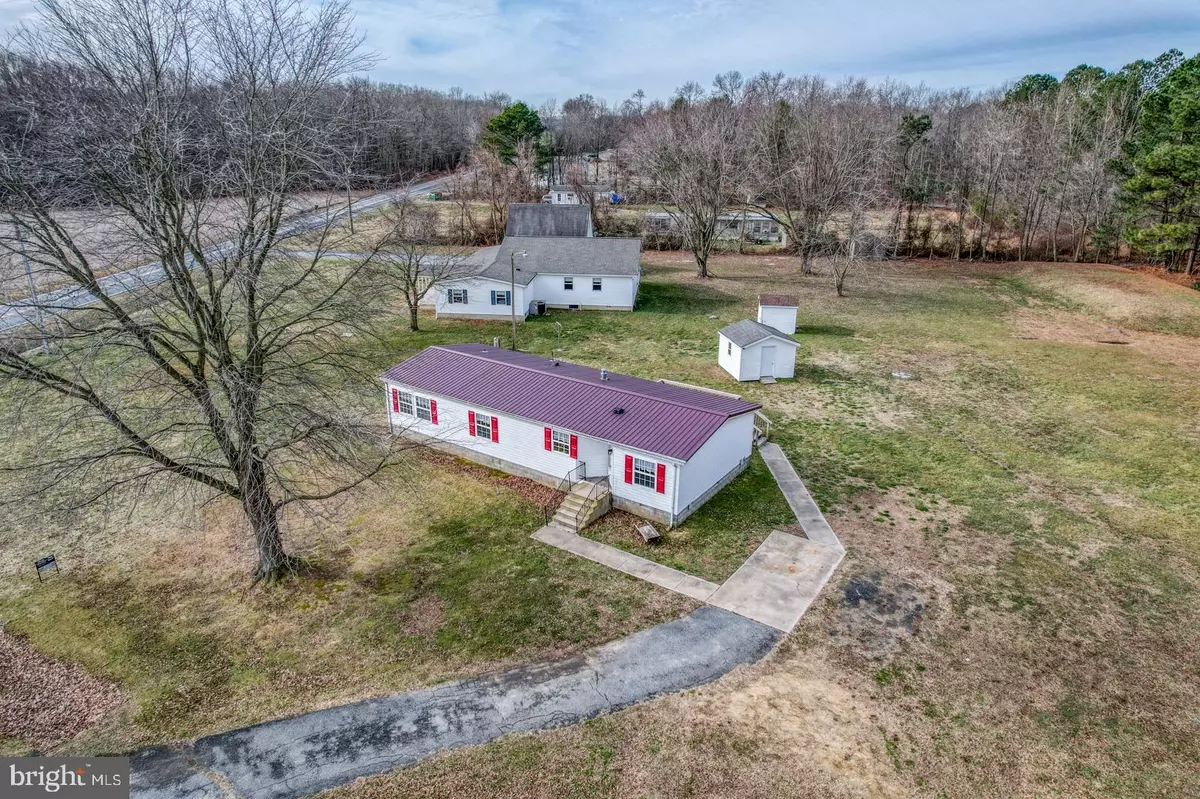$200,100
$195,000
2.6%For more information regarding the value of a property, please contact us for a free consultation.
1532 SPIDER WEB RD Felton, DE 19943
3 Beds
2 Baths
1,440 SqFt
Key Details
Sold Price $200,100
Property Type Manufactured Home
Sub Type Manufactured
Listing Status Sold
Purchase Type For Sale
Square Footage 1,440 sqft
Price per Sqft $138
Subdivision None Available
MLS Listing ID DEKT2006616
Sold Date 09/01/22
Style Class C
Bedrooms 3
Full Baths 2
HOA Y/N N
Abv Grd Liv Area 1,440
Originating Board BRIGHT
Year Built 1979
Annual Tax Amount $447
Tax Year 2021
Lot Size 1.100 Acres
Acres 1.1
Property Description
INVESTOR ALERT - This home is available as well as the neighboring home 2343 Burnite Mill Road (DEKT2006620). Both have been investment properties for the current owner. This home has been well maintained by loving owners. Move in ready 3 bedroom 2 bath. Freshly painted, new carpet, composite wood flooring in the Kitchen & Dining Room, 12 ply vapor guard in crawl space, and more. Very large Living Room w/ built-in bookcase/entertainment center. Large Kitchen with stainless sink, all appliances, lots of cabinets and counter seating area and very large and spacious Dining Room with new flooring. Laundry Room/Mudroom with it's own access door and more cabinets. Generous sized Master Bedroom with 2 closets and Master Bathroom. There are 2 additional bedrooms and a full size bathroom. The roof is metal and should last our lifetime or more. There is a shed for storage . This home shares a septic and well with the home next door. There is an agreement of understanding that all costs of maintaining are shared by both parties. The septic system is 1500 gallons and more then enough to handle both homes. Well is fairly new. Septic and well have been inspected. This home rented for $850-. NO HOA! Because of the creek off to the side of the house, flood insurance may be required by the mortgage company.
Location
State DE
County Kent
Area Lake Forest (30804)
Zoning AR
Rooms
Main Level Bedrooms 3
Interior
Interior Features Carpet, Ceiling Fan(s), Entry Level Bedroom, Kitchen - Island, Primary Bath(s), Soaking Tub, Stall Shower, Walk-in Closet(s)
Hot Water Electric
Heating Forced Air
Cooling Central A/C
Flooring Carpet, Engineered Wood
Equipment Dishwasher, Exhaust Fan, Oven/Range - Electric
Furnishings No
Fireplace N
Appliance Dishwasher, Exhaust Fan, Oven/Range - Electric
Heat Source Propane - Leased
Laundry Main Floor
Exterior
Exterior Feature Deck(s)
Garage Spaces 4.0
Water Access N
Roof Type Metal
Accessibility None
Porch Deck(s)
Total Parking Spaces 4
Garage N
Building
Story 1
Foundation Concrete Perimeter
Sewer Shared Septic, Septic Exists
Water Well, Well-Shared
Architectural Style Class C
Level or Stories 1
Additional Building Above Grade, Below Grade
New Construction N
Schools
High Schools Lake Forest
School District Lake Forest
Others
Pets Allowed Y
Senior Community No
Tax ID SM-00-14500-01-3600-000
Ownership Fee Simple
SqFt Source Estimated
Acceptable Financing Cash, Conventional
Horse Property N
Listing Terms Cash, Conventional
Financing Cash,Conventional
Special Listing Condition Standard
Pets Description Dogs OK, Cats OK
Read Less
Want to know what your home might be worth? Contact us for a FREE valuation!

Our team is ready to help you sell your home for the highest possible price ASAP

Bought with Rosezette L. Dennis • Keller Williams Realty Delmarva

GET MORE INFORMATION





