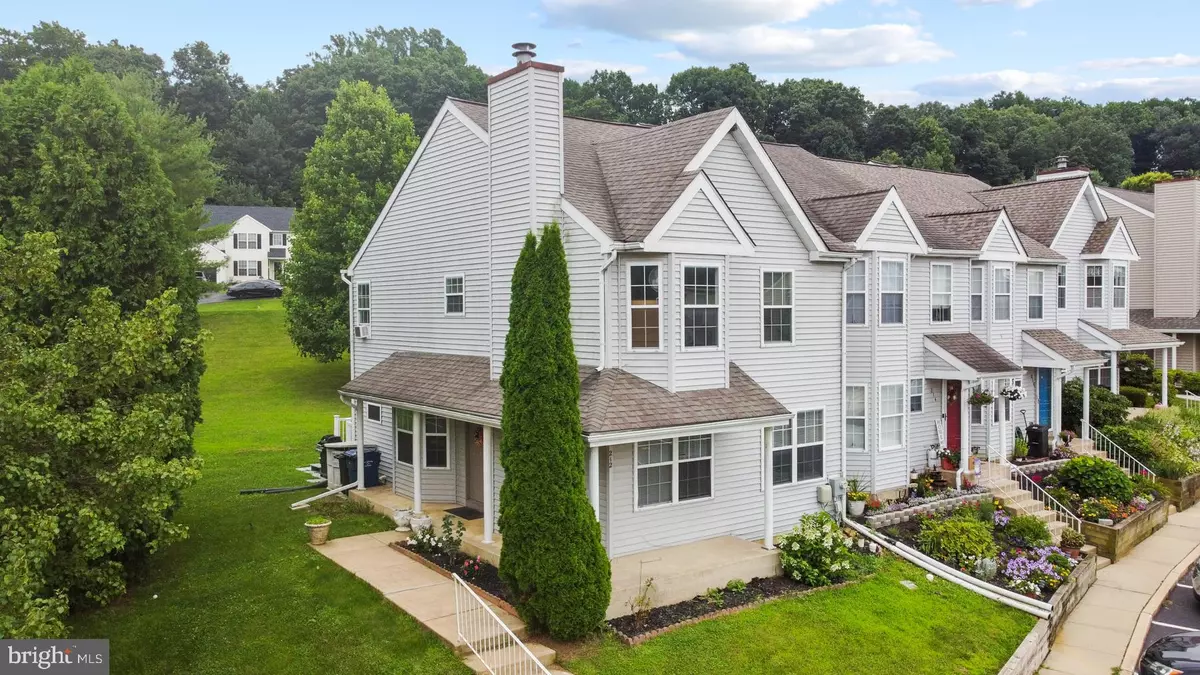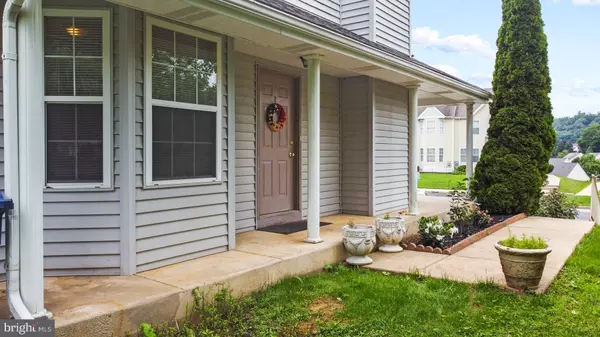$243,500
$235,000
3.6%For more information regarding the value of a property, please contact us for a free consultation.
212 THIA CT Coatesville, PA 19320
3 Beds
3 Baths
2,160 SqFt
Key Details
Sold Price $243,500
Property Type Townhouse
Sub Type End of Row/Townhouse
Listing Status Sold
Purchase Type For Sale
Square Footage 2,160 sqft
Price per Sqft $112
Subdivision Valley Crossing
MLS Listing ID PACT2029366
Sold Date 08/31/22
Style Straight Thru
Bedrooms 3
Full Baths 2
Half Baths 1
HOA Fees $75/mo
HOA Y/N Y
Abv Grd Liv Area 1,540
Originating Board BRIGHT
Year Built 1994
Annual Tax Amount $4,392
Tax Year 2021
Lot Size 6,975 Sqft
Acres 0.16
Lot Dimensions 0.00 x 0.00
Property Description
Welcome to 212 Thia Court, an end unit townhome in Valley Crossing.
This home is Located in Valley Township in a well kept development.
The wrap around porch welcomes you to this home, Upon entering you are greeted by the living room space with 2 large windows and a fireplace.
Connecting to the living room with a half wall you will find the dining room, which leads through to the eat in kitchen & Bathroom/laundry room.
When walking out of the kitchen door you are greeted by a new deck and a well-kept yard space.
Downstairs the Basement has been finished making two separate cozy rooms and storage space.
The top floor consists of the main bedroom with a cathedral ceiling and lots of natural light from the windows. The main bedroom leads to its own private bathroom and walk in closet.
2 more bedrooms are located on the top floor with an additional full Bathroom and laundry closet.
Schedule your appointment today.
Location
State PA
County Chester
Area Valley Twp (10338)
Zoning R2
Rooms
Basement Full, Fully Finished
Interior
Interior Features Dining Area, Kitchen - Eat-In, Recessed Lighting, Tub Shower, Walk-in Closet(s), Kitchen - Table Space
Hot Water Electric
Heating Forced Air
Cooling Central A/C
Flooring Carpet, Laminate Plank
Fireplaces Number 1
Equipment Built-In Microwave, Dishwasher, Dryer, Oven - Single, Oven/Range - Gas, Refrigerator, Stainless Steel Appliances, Washer
Fireplace Y
Appliance Built-In Microwave, Dishwasher, Dryer, Oven - Single, Oven/Range - Gas, Refrigerator, Stainless Steel Appliances, Washer
Heat Source Natural Gas
Laundry Main Floor
Exterior
Parking On Site 2
Utilities Available Natural Gas Available, Electric Available, Water Available
Water Access N
Roof Type Shingle
Accessibility 2+ Access Exits
Garage N
Building
Story 3
Foundation Permanent
Sewer Public Sewer
Water Public
Architectural Style Straight Thru
Level or Stories 3
Additional Building Above Grade, Below Grade
Structure Type Dry Wall
New Construction N
Schools
Elementary Schools Rainbow
Middle Schools North Brandywine
High Schools Cash
School District Coatesville Area
Others
Pets Allowed Y
HOA Fee Include Common Area Maintenance,Road Maintenance,Snow Removal
Senior Community No
Tax ID 38-04 -0072
Ownership Fee Simple
SqFt Source Assessor
Acceptable Financing Cash, Conventional, FHA, VA
Horse Property N
Listing Terms Cash, Conventional, FHA, VA
Financing Cash,Conventional,FHA,VA
Special Listing Condition Standard
Pets Allowed No Pet Restrictions
Read Less
Want to know what your home might be worth? Contact us for a FREE valuation!

Our team is ready to help you sell your home for the highest possible price ASAP

Bought with Cory A Santiago • Tesla Realty Group, LLC

GET MORE INFORMATION





