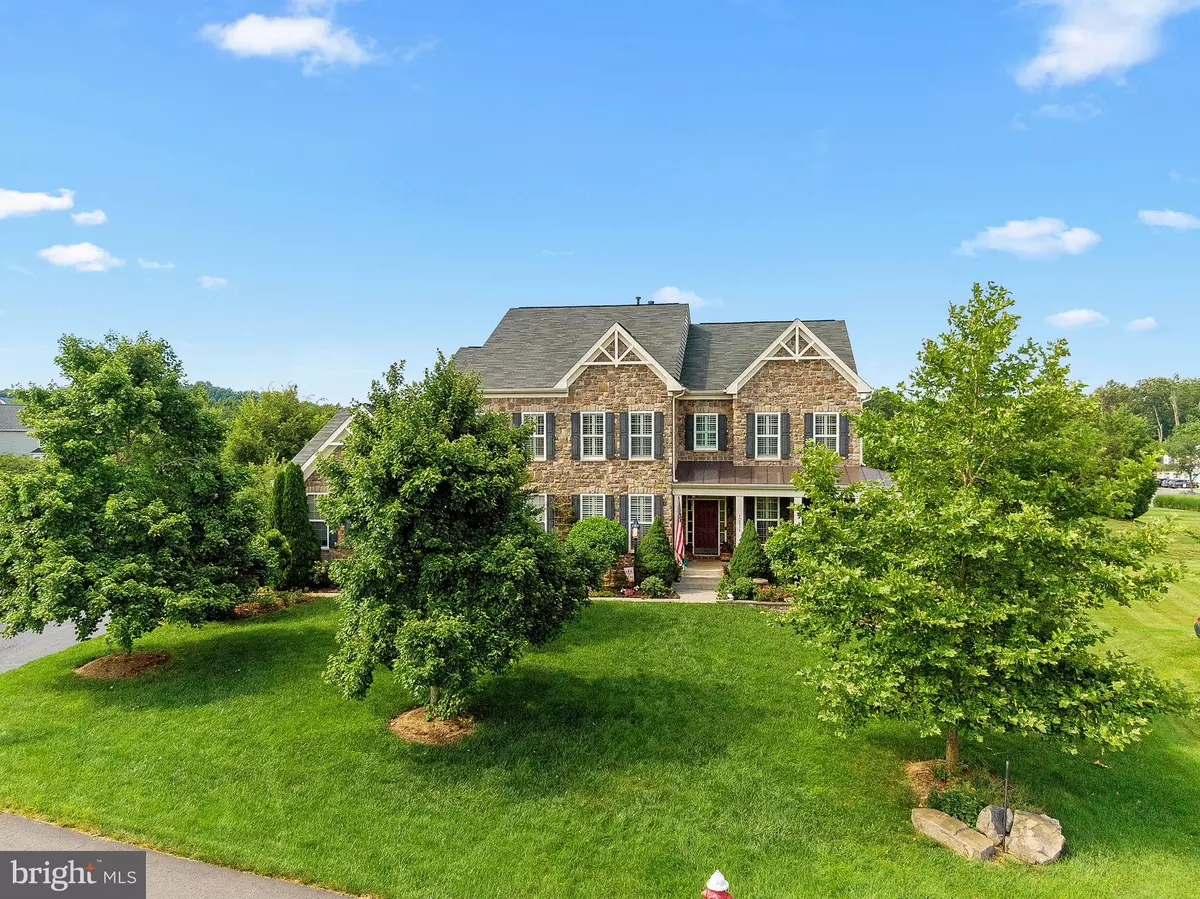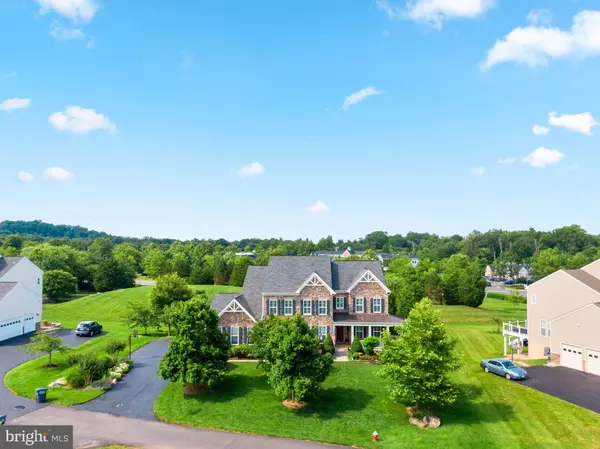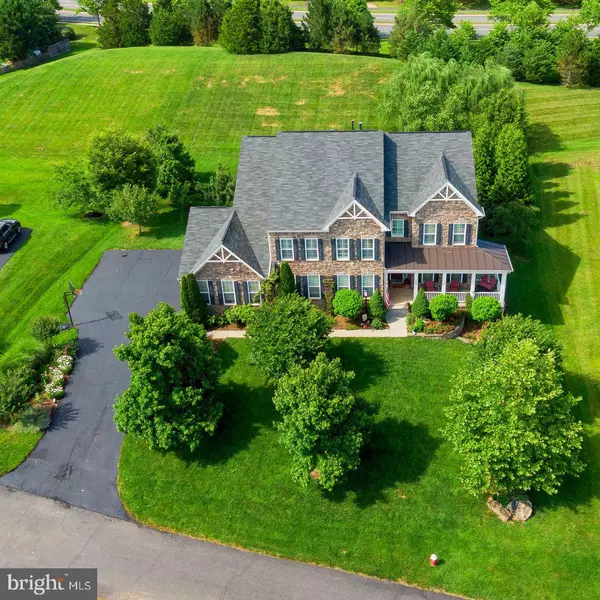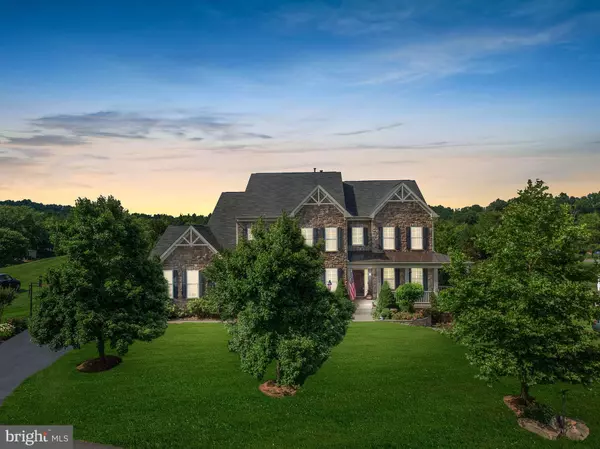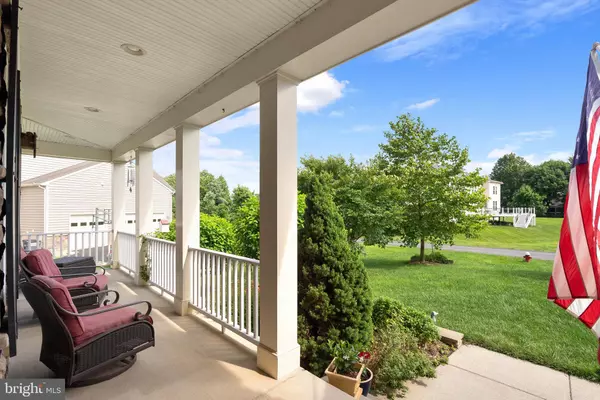$1,350,000
$1,375,000
1.8%For more information regarding the value of a property, please contact us for a free consultation.
42834 DOBSON Broadlands, VA 20148
6 Beds
6 Baths
6,067 SqFt
Key Details
Sold Price $1,350,000
Property Type Single Family Home
Sub Type Detached
Listing Status Sold
Purchase Type For Sale
Square Footage 6,067 sqft
Price per Sqft $222
Subdivision Broadlands
MLS Listing ID VALO2030946
Sold Date 08/31/22
Style Colonial
Bedrooms 6
Full Baths 5
Half Baths 1
HOA Fees $93/mo
HOA Y/N Y
Abv Grd Liv Area 4,469
Originating Board BRIGHT
Year Built 2010
Annual Tax Amount $10,597
Tax Year 2022
Lot Size 0.770 Acres
Acres 0.77
Property Description
Where to start?!? Tucked off a private culdesac on a 3/4 acre lot, this estate home boasts more than 6,000 finished sq ft of upgraded living space, 6 bedrooms, 5.5 baths, and an extra deep 3 car garage in the sought after Broadlands community. With the stately stone front and welcoming front porch, you will feel right at home before you even come inside.
Upon entering the grand foyer you will be greeted by gleaming wide plank hardwood floors that run through the entire main floor and past the open beautiful staircase before walking into the formal living and dining rooms. Pass through the butler's pantry, into the show-stopping kitchen with an oversized island, stunning contrasting counters and cabinets, and a separate, more relaxed family dining space. On the other end of the kitchen you have a large, open living space with a stone fireplace. Of course you won't want to miss the screened porch off the kitchen, providing seamless indoor/outdoor space to sit and appreciate the expansive backyard or the side deck perfect for taking position at the grill for your next BBQ. In addition, the main floor features an office which can be extended into the extra garage space to create a main floor bedroom suite, if desired. Speaking of garage, you will appreciate the large mudroom with custom shelving that leads from the house to the 3 car garage, making coming and going a breeze.
Upstairs, you will find 4 well-sized secondary bedrooms, each connecting to a full bathroom and with its own walk in closet, and a spacious laundry room. The true star of this floor is the Owner's primary suite, complete with a separate closed off sitting room that could serve as another a work space, home to your Peloton/treadmill, or even an ensuite nursery. Beyond the bedroom are two giant closets, leading to your private bath oasis, complete with dual vanities, a soaking tub and an oversized glass shower with multiple shower heads.
The walk out basement provides endless opportunities for fun and entertainment with a rec room, pool table, and media room(the media room projector/screen, seating and pool table all convey!) in addition to the large bar space with a full sized fridge, dishwasher and plenty of spots to pull up a seat and hang out with your guests. An additional bedroom, full bathroom, and plenty of unfinished storage complete this floor.
A backyard oasis has been created with trees and landscaping providing beauty and privacy beyond the ground floor patio and main level decks and porch. The .77 acre lot is very rare in this community and leaves plenty of additional space to add more features.
The home features custom plantation shutters in many rooms, new carpet in most rooms, upgraded trim and moulding, and so many little details that elevate it to something truly special! Currently zoned for Mill Run, Eagle Ridge, and Briar Woods schools. Dont forget the access to Broadlands' many wonderful community amenities three pools, extensive trails, playgrounds, tennis, pickle ball, and basketball courts, all near the future Metro Station, shopping, dining, and commuter routes. Welcome Home!
Location
State VA
County Loudoun
Zoning R1
Rooms
Other Rooms Living Room, Dining Room, Primary Bedroom, Sitting Room, Bedroom 2, Bedroom 3, Bedroom 4, Bedroom 5, Kitchen, Family Room, Basement, Foyer, Breakfast Room, Study, Media Room, Bedroom 6
Basement Rear Entrance, Fully Finished, Walkout Level, Sump Pump
Interior
Interior Features Attic/House Fan, Breakfast Area, Family Room Off Kitchen, Kitchen - Gourmet, Kitchen - Island, Dining Area, Upgraded Countertops, Primary Bath(s), Wood Floors, Floor Plan - Open, Bar, Carpet, Ceiling Fan(s), Chair Railings, Crown Moldings, Formal/Separate Dining Room, Recessed Lighting, Soaking Tub, Stall Shower, Tub Shower, Walk-in Closet(s), Wet/Dry Bar
Hot Water Natural Gas
Heating Forced Air, Zoned
Cooling Central A/C, Zoned
Fireplaces Number 1
Fireplaces Type Mantel(s), Gas/Propane
Equipment Washer/Dryer Hookups Only, Cooktop, Dishwasher, Disposal, Exhaust Fan, Icemaker, Oven - Double, Refrigerator, Built-In Microwave, Dryer, Oven - Wall, Washer
Fireplace Y
Appliance Washer/Dryer Hookups Only, Cooktop, Dishwasher, Disposal, Exhaust Fan, Icemaker, Oven - Double, Refrigerator, Built-In Microwave, Dryer, Oven - Wall, Washer
Heat Source Natural Gas
Laundry Upper Floor
Exterior
Exterior Feature Deck(s), Enclosed, Porch(es), Screened
Parking Features Garage Door Opener, Inside Access, Garage - Side Entry, Oversized
Garage Spaces 3.0
Amenities Available Common Grounds, Jog/Walk Path, Picnic Area, Pool - Outdoor, Tennis Courts, Tot Lots/Playground
Water Access N
Accessibility None
Porch Deck(s), Enclosed, Porch(es), Screened
Attached Garage 3
Total Parking Spaces 3
Garage Y
Building
Story 3
Foundation Slab
Sewer Public Sewer
Water Public
Architectural Style Colonial
Level or Stories 3
Additional Building Above Grade, Below Grade
Structure Type Tray Ceilings
New Construction N
Schools
Elementary Schools Mill Run
Middle Schools Eagle Ridge
High Schools Briar Woods
School District Loudoun County Public Schools
Others
HOA Fee Include Common Area Maintenance,Management,Pool(s),Reserve Funds,Road Maintenance,Snow Removal,Trash
Senior Community No
Tax ID 156495419000
Ownership Fee Simple
SqFt Source Assessor
Acceptable Financing Cash, Conventional, FHA, VA
Listing Terms Cash, Conventional, FHA, VA
Financing Cash,Conventional,FHA,VA
Special Listing Condition Standard
Read Less
Want to know what your home might be worth? Contact us for a FREE valuation!

Our team is ready to help you sell your home for the highest possible price ASAP

Bought with Khalil Alexander El-Ghoul • Glass House Real Estate

GET MORE INFORMATION

