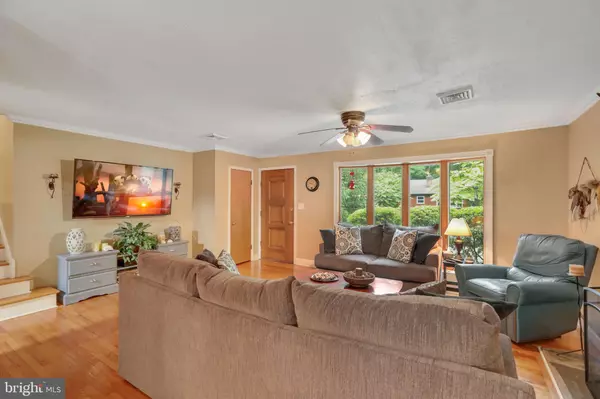$440,000
$440,000
For more information regarding the value of a property, please contact us for a free consultation.
79 MANHASSET TRAIL Medford Lakes, NJ 08055
3 Beds
3 Baths
2,010 SqFt
Key Details
Sold Price $440,000
Property Type Single Family Home
Sub Type Detached
Listing Status Sold
Purchase Type For Sale
Square Footage 2,010 sqft
Price per Sqft $218
Subdivision Lakes
MLS Listing ID NJBL2028396
Sold Date 08/31/22
Style Split Level
Bedrooms 3
Full Baths 2
Half Baths 1
HOA Fees $35/ann
HOA Y/N Y
Abv Grd Liv Area 2,010
Originating Board BRIGHT
Year Built 1956
Annual Tax Amount $9,234
Tax Year 2021
Lot Size 9,997 Sqft
Acres 0.23
Lot Dimensions 100.00 x 100.00
Property Description
Medford Lakes is a life style! Beautiful 3 BR 2.5 BA Split Level with a very nice large wooded yard! Home has a great curb appeal with stone landscaping in the front for easy maintenance. Step through the front door onto the main level with an open floor plan. Living Room features a Stone Front Fireplace with a woodburning stove insert and fan to keep the home cosy in the cold nights. Huge Bay Window for natural light. Open into the Dining Room. Adjacent is an updated Kitchen with a Breakfast Bar and Stainless Steel Appliance Package. Hardwood Floors throughout Main and Upper Floor. From Dining Room step through a wood sliding door onto a 3-season Sunroom with Vaulted Ceilings, ceramic tile floor and lots of windows to enjoy the view of the yard. Another sliding door leading onto a 16 x 19 wood deck overlooking the manicured fanced-in backyard. Play Equipment and lots of room for entertaining. Shed for your gardening needs and equipment. Upstairs you will find 3 bedrooms and 2 full baths. Spacious Master Bedroom boasts a private bath and double closet. All bedrooms have ceiling fans. In the Hallway behind curtain is access to the attic with lots of room for storage. Stairs from the kitchen down lead into a huge Family Room with French Door to the front of the house. Fam Room has a natural stone Bar great for entertaining. Lower Level completes a Powder Room and a huge Mud/Laundry Room with access to the backyard as well. Entire Lower Level has Heated Floors!!!! Access to crawlspace in the Family Room with even more storage. Home is equipped with newer 3-zone High Efficiency (97.3%) gas boiler, AC condenser and Aqua Plus Water Heater. High-performance energy-saving improvements were completed via South Jersey Gas Energy Star Program to increase comfort, safety, and durability while saving you energy and money. Completed in 2013. New siding (2021). New Grundfos well pump (2022). 2 stone driveways provide for plenty of parking. Medford Lakes Colony Bond in place and will be transferred to the new owner. Access to Beaches, Lakes for swimming, fishing, canoeing or iceskating, pickle ball courts, tennis, basketball, baseball, playgrounds etc. Walk or bike to school or town center for some icecream. Great place to call home!
Location
State NJ
County Burlington
Area Medford Lakes Boro (20321)
Zoning RES
Rooms
Other Rooms Living Room, Dining Room, Primary Bedroom, Bedroom 2, Bedroom 3, Kitchen, Family Room, Sun/Florida Room, Mud Room
Interior
Interior Features Attic, Bar, Carpet, Ceiling Fan(s), Combination Dining/Living, Combination Kitchen/Dining, Floor Plan - Open, Kitchen - Eat-In, Kitchen - Island, Primary Bath(s), Wood Stove
Hot Water Natural Gas
Heating Radiator, Radiant
Cooling Central A/C
Flooring Wood, Ceramic Tile, Carpet
Fireplaces Number 1
Fireplaces Type Wood
Equipment Built-In Range, Dishwasher, Built-In Microwave, Dryer, Refrigerator, Stainless Steel Appliances, Washer
Fireplace Y
Window Features Bay/Bow
Appliance Built-In Range, Dishwasher, Built-In Microwave, Dryer, Refrigerator, Stainless Steel Appliances, Washer
Heat Source Natural Gas
Laundry Lower Floor
Exterior
Exterior Feature Deck(s)
Garage Spaces 4.0
Fence Fully, Wood
Utilities Available Cable TV
Amenities Available Water/Lake Privileges, Beach, Basketball Courts, Baseball Field, Lake, Tennis Courts, Tot Lots/Playground
Water Access N
Roof Type Shingle,Asphalt
Accessibility None
Porch Deck(s)
Total Parking Spaces 4
Garage N
Building
Lot Description Level, Trees/Wooded, Front Yard, Rear Yard, SideYard(s)
Story 3
Foundation Crawl Space, Slab
Sewer Public Sewer
Water Well
Architectural Style Split Level
Level or Stories 3
Additional Building Above Grade, Below Grade
Structure Type Dry Wall,Wood Walls
New Construction N
Schools
Elementary Schools Nokomis E.S.
Middle Schools Neeta School
High Schools Shawnee H.S.
School District Medford Lakes Borough Public Schools
Others
Pets Allowed Y
Senior Community No
Tax ID 21-30095-03355
Ownership Fee Simple
SqFt Source Assessor
Acceptable Financing Conventional, VA, FHA 203(b), Cash
Horse Property N
Listing Terms Conventional, VA, FHA 203(b), Cash
Financing Conventional,VA,FHA 203(b),Cash
Special Listing Condition Standard
Pets Allowed No Pet Restrictions
Read Less
Want to know what your home might be worth? Contact us for a FREE valuation!

Our team is ready to help you sell your home for the highest possible price ASAP

Bought with Alan Browne • RE/MAX Of Cherry Hill
GET MORE INFORMATION





