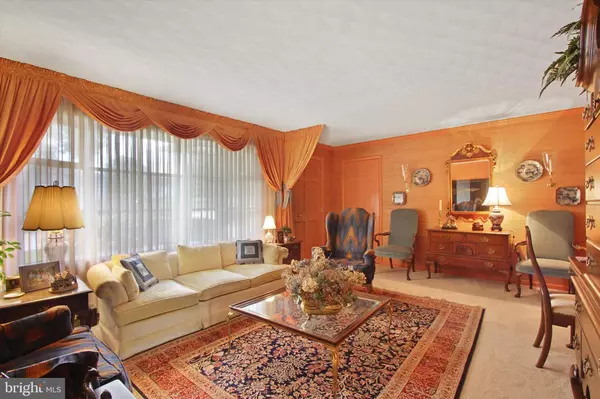$350,000
$350,000
For more information regarding the value of a property, please contact us for a free consultation.
40 SHELDON DR Red Lion, PA 17356
3 Beds
2 Baths
2,345 SqFt
Key Details
Sold Price $350,000
Property Type Single Family Home
Sub Type Detached
Listing Status Sold
Purchase Type For Sale
Square Footage 2,345 sqft
Price per Sqft $149
Subdivision Carol Heights
MLS Listing ID PAYK2025516
Sold Date 08/26/22
Style Ranch/Rambler
Bedrooms 3
Full Baths 2
HOA Y/N N
Abv Grd Liv Area 1,390
Originating Board BRIGHT
Year Built 1966
Annual Tax Amount $4,334
Tax Year 2021
Lot Size 0.496 Acres
Acres 0.5
Lot Dimensions 139x175x136x178
Property Description
Someone cared and it is reflected in the immaculate condition of this sprawling 3BR, 2BA rancher, in Carol Heights. Surrounded by a luxuriously manicured lawn studded with stately trees, impressive plantings/shrubs, and colorful flowers. The home offers superb curb appeal! From the moment you step through the front door, you will know you have arrived at a home that has truly been loved. It is an entertainers dream, with the living room flowing directly into the dining room and kitchen. A kitchen pocket door allows you to save the clutter, for after your guests leave. Enjoy moving the party to a large covered deck, with a cathedral ceiling and custom cabinet the current owner used as a bar. Maybe you prefer simple gatherings or just relaxing and taking in the view. Imagine your morning cup of coffee or evening beverage of choice, in this quiet space. Retreat to the mostly finished, walk-out lower level. Here you will find space for whatever you may need. A family room, with a brick fireplace; game area, with built-ins; and a beautiful cathedral ceiling 4-seasons room opens to the lower level patio area where you can once again can sit back and enjoy the beauty, of your pristine yard and gardens. There are also several unfinished rooms, a walk-in cedar closet, laundry, and full bath in the lower level. In addition to a 2-car garage, with additional storage space, there is a 10x12 garden shed located along the side of the house. It allows ample space for outdoor furniture, the lawn mower, and your gardening tools. Cozy up to the firepit or cook on the outdoor fireplace. The home offers an ambiance of quiet elegance, both inside and out. Carol Heights is a small community of homes located, in Red Lion Schools, and convenient to both East York and Red Lion conveniences. You are also a short commute to both I83 and Rt30. AGENTS - Please read Agent Remarks!
Location
State PA
County York
Area Windsor Twp (15253)
Zoning RESIDENTIAL
Rooms
Other Rooms Living Room, Dining Room, Bedroom 2, Bedroom 3, Kitchen, Game Room, Family Room, Foyer, Bedroom 1, Sun/Florida Room, Laundry, Storage Room, Utility Room, Full Bath
Basement Daylight, Full, Drain, Full, Heated, Improved, Interior Access, Outside Entrance, Partially Finished, Rear Entrance, Shelving, Space For Rooms, Walkout Level, Windows, Other
Main Level Bedrooms 3
Interior
Interior Features Attic, Built-Ins, Cedar Closet(s), Ceiling Fan(s), Chair Railings, Crown Moldings, Entry Level Bedroom, Formal/Separate Dining Room, Kitchen - Eat-In, Pantry, Recessed Lighting, Stall Shower, Tub Shower, Water Treat System, Wainscotting, Walk-in Closet(s), Wet/Dry Bar, Wood Floors
Hot Water Natural Gas
Heating Wall Unit, Forced Air
Cooling Central A/C
Flooring Ceramic Tile, Hardwood, Partially Carpeted, Tile/Brick, Concrete
Fireplaces Number 1
Fireplaces Type Brick, Mantel(s), Wood
Equipment Dishwasher, Dryer, Oven - Wall, Oven/Range - Gas, Range Hood, Refrigerator, Washer, Water Heater
Furnishings No
Fireplace Y
Window Features Bay/Bow,Screens,Storm,Wood Frame,Vinyl Clad
Appliance Dishwasher, Dryer, Oven - Wall, Oven/Range - Gas, Range Hood, Refrigerator, Washer, Water Heater
Heat Source Natural Gas
Laundry Lower Floor
Exterior
Exterior Feature Deck(s), Patio(s), Porch(es), Roof
Parking Features Additional Storage Area, Garage - Front Entry, Garage Door Opener, Inside Access, Oversized
Garage Spaces 6.0
Utilities Available Cable TV Available, Electric Available, Natural Gas Available, Phone Available, Sewer Available, Water Available
Water Access N
View Garden/Lawn
Roof Type Architectural Shingle
Street Surface Paved
Accessibility 2+ Access Exits, Doors - Swing In
Porch Deck(s), Patio(s), Porch(es), Roof
Road Frontage Boro/Township
Attached Garage 2
Total Parking Spaces 6
Garage Y
Building
Lot Description Front Yard, Interior, Landscaping, Level, Rear Yard, SideYard(s), Sloping
Story 1
Foundation Block
Sewer Public Sewer
Water Well
Architectural Style Ranch/Rambler
Level or Stories 1
Additional Building Above Grade, Below Grade
Structure Type Cathedral Ceilings,Paneled Walls,Plaster Walls,Vaulted Ceilings,Other,Brick
New Construction N
Schools
Middle Schools Red Lion Area Junior
High Schools Red Lion Area Senior
School District Red Lion Area
Others
Senior Community No
Tax ID 53-000-10-0031-00-00000
Ownership Fee Simple
SqFt Source Assessor
Security Features Smoke Detector
Acceptable Financing Cash, Conventional, VA, FHA
Horse Property N
Listing Terms Cash, Conventional, VA, FHA
Financing Cash,Conventional,VA,FHA
Special Listing Condition Standard
Read Less
Want to know what your home might be worth? Contact us for a FREE valuation!

Our team is ready to help you sell your home for the highest possible price ASAP

Bought with Rebecca M Schor • Berkshire Hathaway HomeServices Homesale Realty

GET MORE INFORMATION





