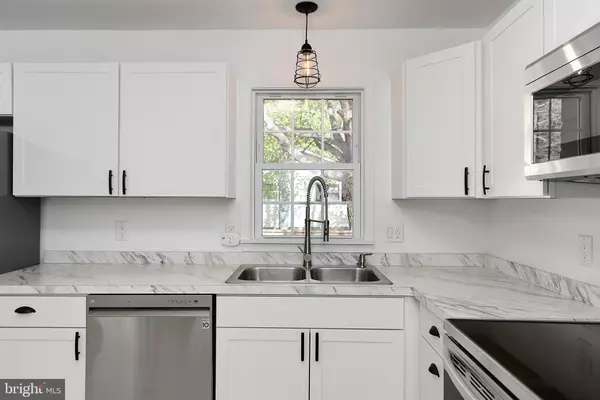$304,600
$305,000
0.1%For more information regarding the value of a property, please contact us for a free consultation.
149 WINFRED DR Felton, DE 19943
3 Beds
2 Baths
1,154 SqFt
Key Details
Sold Price $304,600
Property Type Single Family Home
Sub Type Detached
Listing Status Sold
Purchase Type For Sale
Square Footage 1,154 sqft
Price per Sqft $263
Subdivision Hillside Acres
MLS Listing ID DEKT2010050
Sold Date 08/19/22
Style Ranch/Rambler
Bedrooms 3
Full Baths 2
HOA Y/N N
Abv Grd Liv Area 1,154
Originating Board BRIGHT
Year Built 1973
Annual Tax Amount $716
Tax Year 2019
Lot Size 0.420 Acres
Acres 0.42
Lot Dimensions 172.07 x 103.00
Property Sub-Type Detached
Property Description
Looking for a blank canvas to make your own without the heavy burden of renovation? This one is going to dazzle you. This beautiful ranch style home has it all. 3 bedrooms 2 full bathrooms a full basement with Bilco walk out in place and not to mention the large bonus room over the garage. The home has been lovingly renewed and is ready for a new owner. Featuring items like all new luxury vinyl plank flooring throughout the home. the finishes in both bathrooms are fresh and modern including a Bluetooth radio built into the exhaust fan. New cabinets and countertops in the kitchen and a matching stainless steel appliance suite. Add all of that to the metal roof, high efficiency HVAC system and many other must haves. With this home you will enjoy worry free living now and in the future. In addition to all of the value already built into this home you get the convenience of a 2 car garage, a blank slate unfinished basement to convert however you see fit and the tranquility of a quiet, peaceful neighborhood. Come and view this property first hand and you'll surely find the value that you deserve.
Location
State DE
County Kent
Area Lake Forest (30804)
Zoning AR
Rooms
Other Rooms Living Room, Dining Room, Bedroom 2, Bedroom 3, Kitchen, Bedroom 1
Basement Full
Main Level Bedrooms 3
Interior
Interior Features Breakfast Area, Ceiling Fan(s), Combination Kitchen/Dining, Entry Level Bedroom, Kitchen - Eat-In, Primary Bath(s), Stall Shower, Tub Shower
Hot Water Electric
Heating Heat Pump - Electric BackUp
Cooling Central A/C
Fireplace N
Heat Source Electric
Exterior
Exterior Feature Deck(s)
Parking Features Garage - Front Entry
Garage Spaces 2.0
Water Access N
Roof Type Metal,Pitched
Accessibility None
Porch Deck(s)
Attached Garage 2
Total Parking Spaces 2
Garage Y
Building
Lot Description Front Yard, Landscaping, Level, Rear Yard, SideYard(s)
Story 1
Foundation Block
Sewer Septic Exists
Water Public
Architectural Style Ranch/Rambler
Level or Stories 1
Additional Building Above Grade, Below Grade
New Construction N
Schools
School District Lake Forest
Others
Pets Allowed Y
Senior Community No
Tax ID SM-00-12004-01-1800-000
Ownership Fee Simple
SqFt Source Estimated
Acceptable Financing Cash, Conventional, FHA, VA, USDA
Listing Terms Cash, Conventional, FHA, VA, USDA
Financing Cash,Conventional,FHA,VA,USDA
Special Listing Condition Standard
Pets Allowed Dogs OK, Cats OK
Read Less
Want to know what your home might be worth? Contact us for a FREE valuation!

Our team is ready to help you sell your home for the highest possible price ASAP

Bought with Tayo Adeseye • Empower Real Estate, LLC
GET MORE INFORMATION





