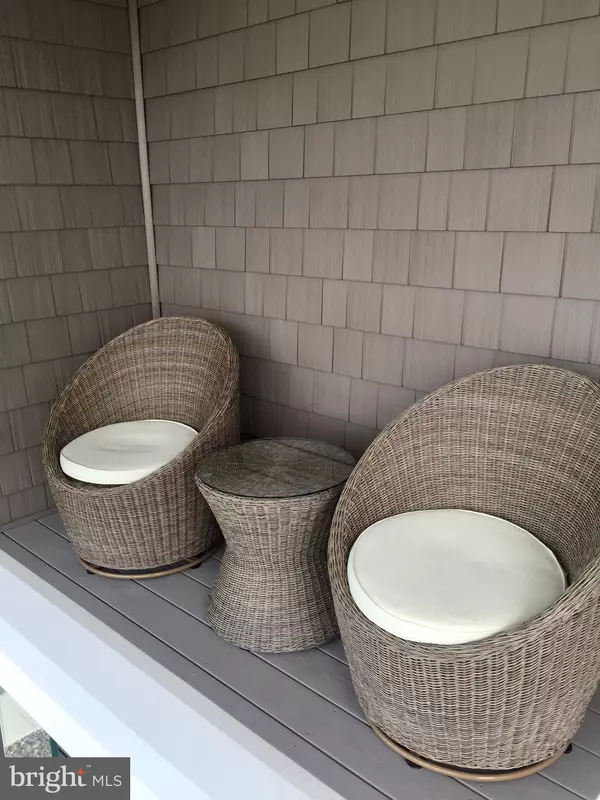$1,800,000
$1,800,000
For more information regarding the value of a property, please contact us for a free consultation.
7505 NEW JERSEY AVE Wildwood Crest, NJ 08260
4 Beds
3 Baths
2,500 SqFt
Key Details
Sold Price $1,800,000
Property Type Single Family Home
Sub Type Detached
Listing Status Sold
Purchase Type For Sale
Square Footage 2,500 sqft
Price per Sqft $720
Subdivision Wildwod Crest
MLS Listing ID NJCM2001248
Sold Date 08/11/22
Style Coastal,Traditional
Bedrooms 4
Full Baths 3
HOA Y/N N
Abv Grd Liv Area 2,500
Originating Board BRIGHT
Year Built 2017
Annual Tax Amount $10,051
Tax Year 2021
Lot Size 3,798 Sqft
Acres 0.09
Lot Dimensions 40.00 x 95.00
Property Description
Outstanding water view, spectacular sunsets, 4 bedroom two story home in prime location. Main entrance with 1st floor covered porch, has 2 bedrooms, full bath, family room, laundry room, entrance to garage/gym, and access to fenced in back yard. 2nd floor has upper large deck, partly covered, with stunning sunsets, 2 bedrooms, 2 full baths, family room with fireplace, full kitchen, stainless appliances, granite counter, wood flooring, custom window treatments, high ceilings. Recessed lighting throughout, alarm, sprinkler system, move in ready..
Location
State NJ
County Cape May
Area Wildwood Crest Boro (20515)
Zoning R-1A
Direction Southwest
Rooms
Main Level Bedrooms 4
Interior
Interior Features Floor Plan - Traditional, Kitchen - Eat-In, Kitchen - Island, Family Room Off Kitchen, Recessed Lighting, Window Treatments, Attic, Breakfast Area, Entry Level Bedroom, Floor Plan - Open, Stall Shower, Upgraded Countertops, Wood Floors, Ceiling Fan(s)
Hot Water 60+ Gallon Tank
Cooling Ceiling Fan(s), Central A/C
Flooring Engineered Wood, Ceramic Tile, Carpet
Fireplaces Number 1
Equipment Dishwasher, Refrigerator, Icemaker, Exhaust Fan, Built-In Microwave, Compactor, Dryer - Gas, Water Heater, Washer, Oven/Range - Gas
Fireplace Y
Window Features Double Pane,Screens
Appliance Dishwasher, Refrigerator, Icemaker, Exhaust Fan, Built-In Microwave, Compactor, Dryer - Gas, Water Heater, Washer, Oven/Range - Gas
Heat Source None
Laundry Main Floor, Dryer In Unit, Washer In Unit
Exterior
Exterior Feature Deck(s), Porch(es)
Parking Features Inside Access, Garage Door Opener, Garage - Front Entry
Garage Spaces 1.0
Fence Privacy, Wire
Utilities Available Electric Available, Cable TV
Water Access N
View Bay, Water
Roof Type Shingle
Accessibility 2+ Access Exits, Level Entry - Main, Doors - Swing In
Porch Deck(s), Porch(es)
Attached Garage 1
Total Parking Spaces 1
Garage Y
Building
Story 2
Foundation Block, Crawl Space
Sewer Public Sewer
Water Public
Architectural Style Coastal, Traditional
Level or Stories 2
Additional Building Above Grade, Below Grade
New Construction N
Schools
School District Wildwood Crest Schools
Others
Pets Allowed Y
Senior Community No
Tax ID 15-00111-00018
Ownership Fee Simple
SqFt Source Assessor
Security Features Carbon Monoxide Detector(s),Exterior Cameras,Security System,Window Grills,Smoke Detector
Acceptable Financing Cash, Conventional, FHA, VA, Negotiable
Horse Property N
Listing Terms Cash, Conventional, FHA, VA, Negotiable
Financing Cash,Conventional,FHA,VA,Negotiable
Special Listing Condition Standard
Pets Allowed No Pet Restrictions
Read Less
Want to know what your home might be worth? Contact us for a FREE valuation!

Our team is ready to help you sell your home for the highest possible price ASAP

Bought with Jennifer Tedeschi • Long & Foster Real Estate, Inc.
GET MORE INFORMATION





