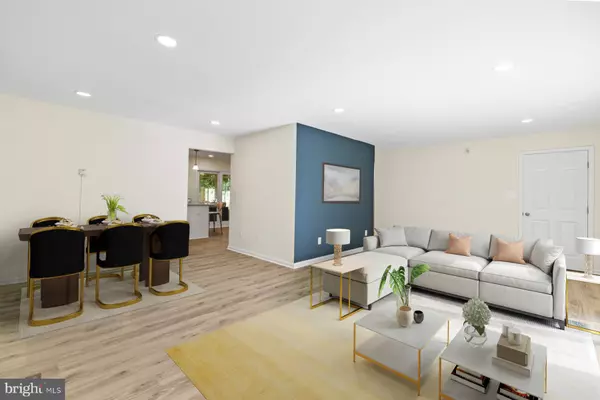$687,000
$699,900
1.8%For more information regarding the value of a property, please contact us for a free consultation.
14860 PRESTIGE DR Woodbridge, VA 22193
5 Beds
4 Baths
3,360 SqFt
Key Details
Sold Price $687,000
Property Type Single Family Home
Sub Type Detached
Listing Status Sold
Purchase Type For Sale
Square Footage 3,360 sqft
Price per Sqft $204
Subdivision Prestige Manor
MLS Listing ID VAPW2031918
Sold Date 08/24/22
Style Ranch/Rambler
Bedrooms 5
Full Baths 4
HOA Fees $83/ann
HOA Y/N Y
Abv Grd Liv Area 2,090
Originating Board BRIGHT
Year Built 1976
Annual Tax Amount $5,948
Tax Year 2022
Lot Size 1.036 Acres
Acres 1.04
Property Description
Secluded in an enclave of wood lies this renovated 5-bedroom, 4-bathroom detached home that sits on a 1+ acre private lot at the end of a quiet cul-de -sac! Spanning over 4,000 feet on two levels, this home features a perfect mix of contemporary and elegance. The renovated kitchen includes granite countertops, subway tile backsplash, and stainless-steel appliance suite. Complete with a breakfast nook, the open concept kitchen leads to a glorious light filled sunroom completely enclosed by outdoor decks with plenty of space for al fresco dining, lounging and entertaining. The spacious primary suite includes a walk-in closet and an ensuite spa-like bathroom featuring dual vanity, freestanding soaking tub and separate shower. Three additional bedrooms and two bathrooms complete the main level. The lower level encompasses a 5th bedroom, full bathroom, laundry room and an expansive flex-space ideal for for home office, gym or TV room. Outside, find over one acre of peaceful wooded land, a rear fenced yard, an outdoor shed and a two car attached garage. Other updates include new flooring and carpeting, interior and exterior paint, stained decks, recessed lighting and roof (2021). Located in sought after Colgan High School District! Welcome home!
Location
State VA
County Prince William
Zoning A1
Rooms
Basement Connecting Stairway, Full, Fully Finished, Garage Access, Outside Entrance, Side Entrance, Walkout Level
Main Level Bedrooms 4
Interior
Interior Features Ceiling Fan(s), Entry Level Bedroom, Kitchen - Gourmet, Kitchen - Table Space, Breakfast Area, Carpet, Combination Kitchen/Dining, Dining Area, Kitchen - Eat-In, Soaking Tub, Walk-in Closet(s), Wood Floors
Hot Water Electric
Heating Heat Pump(s)
Cooling Central A/C
Flooring Hardwood
Fireplaces Number 2
Fireplaces Type Other
Equipment Built-In Microwave, Cooktop, Oven - Single, Refrigerator
Furnishings No
Fireplace Y
Appliance Built-In Microwave, Cooktop, Oven - Single, Refrigerator
Heat Source Electric
Laundry Has Laundry, Lower Floor
Exterior
Exterior Feature Deck(s), Screened
Parking Features Garage - Side Entry, Garage Door Opener, Basement Garage
Garage Spaces 12.0
Fence Rear, Privacy
Water Access N
Roof Type Asphalt
Accessibility None
Porch Deck(s), Screened
Attached Garage 2
Total Parking Spaces 12
Garage Y
Building
Lot Description Backs to Trees, Landscaping, No Thru Street
Story 2
Foundation Block
Sewer Septic = # of BR
Water Well
Architectural Style Ranch/Rambler
Level or Stories 2
Additional Building Above Grade, Below Grade
New Construction N
Schools
High Schools Charles J. Colgan Senior
School District Prince William County Public Schools
Others
Pets Allowed Y
Senior Community No
Tax ID 8091-05-0481
Ownership Fee Simple
SqFt Source Assessor
Special Listing Condition Standard
Pets Allowed No Pet Restrictions
Read Less
Want to know what your home might be worth? Contact us for a FREE valuation!

Our team is ready to help you sell your home for the highest possible price ASAP

Bought with Jennifer A Thomas • Redfin Corporation
GET MORE INFORMATION





