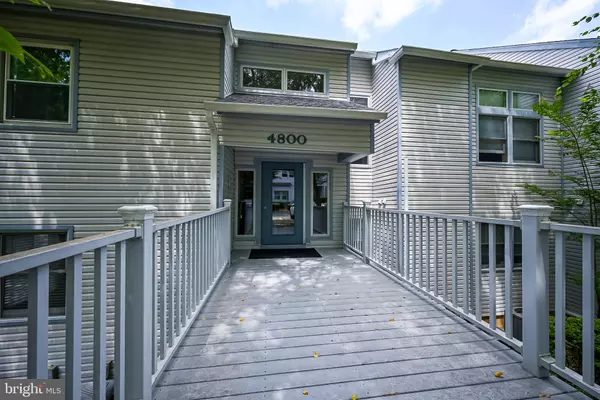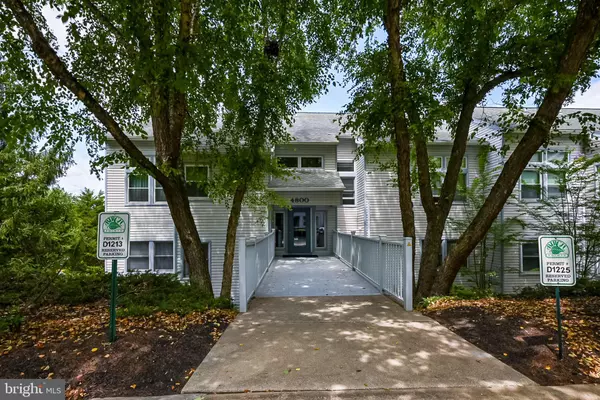$240,000
$225,000
6.7%For more information regarding the value of a property, please contact us for a free consultation.
4805 DIANA DR Wilmington, DE 19808
2 Beds
2 Baths
Key Details
Sold Price $240,000
Property Type Condo
Sub Type Condo/Co-op
Listing Status Sold
Purchase Type For Sale
Subdivision Birch Pointe
MLS Listing ID DENC2028504
Sold Date 08/19/22
Style Straight Thru
Bedrooms 2
Full Baths 2
Condo Fees $310/mo
HOA Y/N N
Originating Board BRIGHT
Year Built 1985
Annual Tax Amount $1,814
Tax Year 2021
Lot Dimensions 0.00 x 0.00
Property Description
Welcome to 2 bedroom Condo in sought after community in Birch Pointe!!Heart of Pike Creek with convenience of shopping, school and the eatery. Truly Move-in Ready with neutral paint on most of the interior wall. Open floor plan, vaulted ceiling are easy on the eyes and can fit any size furniture. Access the balcony from the living room. Enjoy morning coffee and the sunset.
All new laminate flooring in hallway, foyer, living and dining room. Most of Light fixtures and ceiling fans have been replaced. Brand new renovated kitchen features soft close cabinets and drawers, durable 7 stylish quartz counter top, new refrigerator and tiled floor. Just a few steps up, bedroom level features;Primary suite with the fully renovated bathroom with double closets and dressing area, second bedroom is generous size with ample closet space, hall bath is also renovated with new light fixtures, sink, toilet, floor and the faucet. Carpets been professionally cleaned and ready to HVAC is only 5 yrs old.
Location
State DE
County New Castle
Area Elsmere/Newport/Pike Creek (30903)
Zoning NCAP
Rooms
Main Level Bedrooms 2
Interior
Hot Water Electric
Heating Heat Pump(s)
Cooling Central A/C
Flooring Engineered Wood, Luxury Vinyl Plank, Ceramic Tile, Carpet
Fireplaces Number 1
Fireplaces Type Wood
Equipment Built-In Microwave, Built-In Range, Dryer, Oven - Self Cleaning, Refrigerator, Washer, Water Heater
Fireplace Y
Appliance Built-In Microwave, Built-In Range, Dryer, Oven - Self Cleaning, Refrigerator, Washer, Water Heater
Heat Source Central
Laundry Main Floor, Dryer In Unit, Washer In Unit
Exterior
Garage Spaces 2.0
Amenities Available Extra Storage
Water Access N
Accessibility None
Total Parking Spaces 2
Garage N
Building
Story 1
Unit Features Garden 1 - 4 Floors
Sewer Public Sewer
Water Public
Architectural Style Straight Thru
Level or Stories 1
Additional Building Above Grade, Below Grade
New Construction N
Schools
School District Red Clay Consolidated
Others
Pets Allowed Y
HOA Fee Include All Ground Fee,Insurance,Road Maintenance,Snow Removal,Trash,Water,Parking Fee,Management,Lawn Maintenance
Senior Community No
Tax ID 08-042.20-122.C.0213
Ownership Condominium
Security Features Main Entrance Lock,Sprinkler System - Indoor
Acceptable Financing Cash, Conventional
Listing Terms Cash, Conventional
Financing Cash,Conventional
Special Listing Condition Standard
Pets Allowed Number Limit
Read Less
Want to know what your home might be worth? Contact us for a FREE valuation!

Our team is ready to help you sell your home for the highest possible price ASAP

Bought with Lisa Marie • RE/MAX Edge

GET MORE INFORMATION





