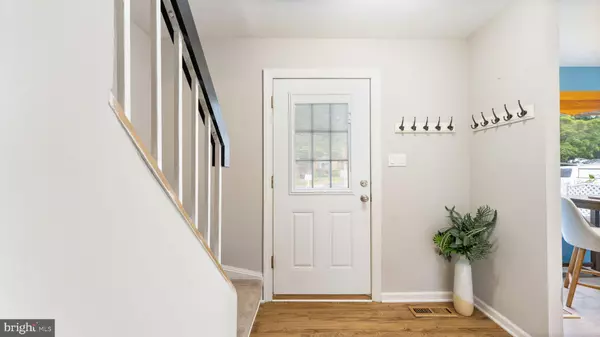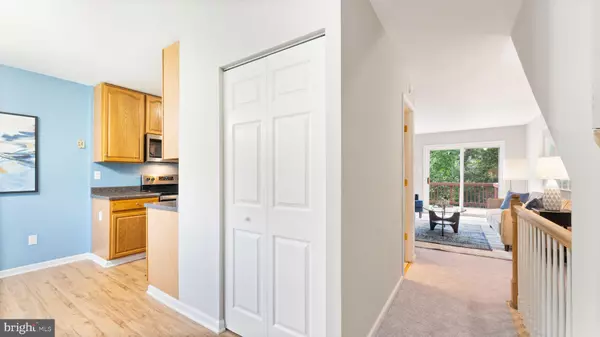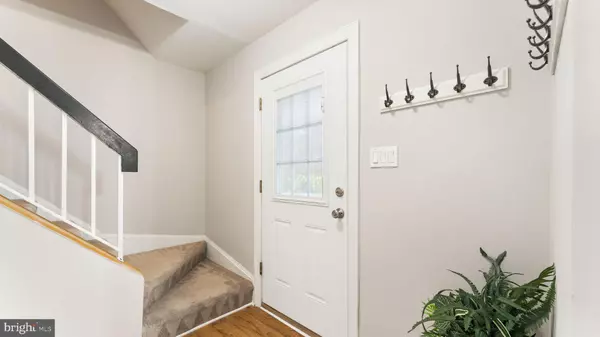$410,500
$399,950
2.6%For more information regarding the value of a property, please contact us for a free consultation.
2808 CAMBRIDGE DR Woodbridge, VA 22192
4 Beds
4 Baths
1,676 SqFt
Key Details
Sold Price $410,500
Property Type Townhouse
Sub Type Interior Row/Townhouse
Listing Status Sold
Purchase Type For Sale
Square Footage 1,676 sqft
Price per Sqft $244
Subdivision Woodmark Of Lake Ridge
MLS Listing ID VAPW2033638
Sold Date 08/19/22
Style Traditional
Bedrooms 4
Full Baths 3
Half Baths 1
HOA Fees $77/qua
HOA Y/N Y
Abv Grd Liv Area 1,172
Originating Board BRIGHT
Year Built 1978
Annual Tax Amount $3,883
Tax Year 2022
Lot Size 1,498 Sqft
Acres 0.03
Property Description
Welcome to this beautiful 3 level, 4 bedroom, 3 and a half bath townhome with almost 1700 sq ft of living space, perfectly located in Lake Ridge!
This home features fresh paint throughout, an eat in kitchen with stainless steel appliances; dishwasher (5 year warranty), stove, and microwave replaced in 2021, refrigerator replaced this year, disposal replaced in 2020. Continuing on the main level is a half bathroom and the bright and open living room and dining room area with brand new carpet and sliding glass doors to the large deck with stairs to the fenced in backyard, perfect for hosting friends and family.
The upper level is the main bedroom level and has the primary bedroom with large closet and en suite bathroom as well as additional bedrooms and another full bathroom. The lower level has a rec room/family room, a full bathroom, and the 4th bedroom. Walkout to the patio and fenced in backyard through the sliding glass doors. Windows and roof were replaced in 2016.
The community is full of amenities: 5 pools and a spray ground, 2 community centers, 6 tennis courts, 3 pickleball courts, a multi-use court, 12 basketball courts, a volleyball court, access to the water via our boat ramp, 19 playgrounds, 2 fitness station clusters and county trails throughout the Lake Ridge community. The parking lot and roadway were repaved in 2021.
This home is just minutes to several parks, marinas, Historic Occoquan, great shops and restaurants, Stonebridge at Potomac Town Center, Wegmans, the huge Potomac Mills Mall, NOVA College Campus, and so much more! Easy access to Arlington, Crystal City, DC, Pentagon, and more from I-95/Route 1 or the nearby bus stop that connects to the Franconia-Springfield Metro.
Location
State VA
County Prince William
Zoning RPC
Rooms
Other Rooms Primary Bedroom, Bedroom 2, Bedroom 3, Bedroom 4, Kitchen, Game Room, Family Room, Laundry, Utility Room
Basement Outside Entrance, Rear Entrance, Fully Finished, Walkout Level
Interior
Interior Features Kitchen - Table Space, Combination Dining/Living, Primary Bath(s), Window Treatments, Wood Floors, Floor Plan - Traditional
Hot Water Electric
Heating Heat Pump(s)
Cooling Central A/C
Flooring Carpet, Hardwood
Equipment Built-In Microwave, Dishwasher, Disposal, Dryer, Oven/Range - Electric, Refrigerator, Washer
Furnishings No
Fireplace N
Appliance Built-In Microwave, Dishwasher, Disposal, Dryer, Oven/Range - Electric, Refrigerator, Washer
Heat Source Electric
Laundry Basement
Exterior
Exterior Feature Deck(s), Patio(s)
Parking On Site 2
Fence Fully, Rear
Utilities Available Cable TV Available, Electric Available, Phone Available, Sewer Available, Water Available
Amenities Available Basketball Courts, Pier/Dock, Pool - Outdoor, Recreational Center, Tennis Courts, Tot Lots/Playground
Water Access N
View Trees/Woods
Roof Type Shingle
Accessibility None
Porch Deck(s), Patio(s)
Garage N
Building
Lot Description Backs to Trees, No Thru Street, Trees/Wooded
Story 3
Foundation Permanent
Sewer Public Sewer
Water Public
Architectural Style Traditional
Level or Stories 3
Additional Building Above Grade, Below Grade
Structure Type Dry Wall
New Construction N
Schools
School District Prince William County Public Schools
Others
HOA Fee Include Common Area Maintenance,Pool(s),Snow Removal
Senior Community No
Tax ID 8293-64-2454
Ownership Fee Simple
SqFt Source Assessor
Security Features Smoke Detector
Horse Property N
Special Listing Condition Standard
Read Less
Want to know what your home might be worth? Contact us for a FREE valuation!

Our team is ready to help you sell your home for the highest possible price ASAP

Bought with Ryane Johnson • EXP Realty, LLC
GET MORE INFORMATION





