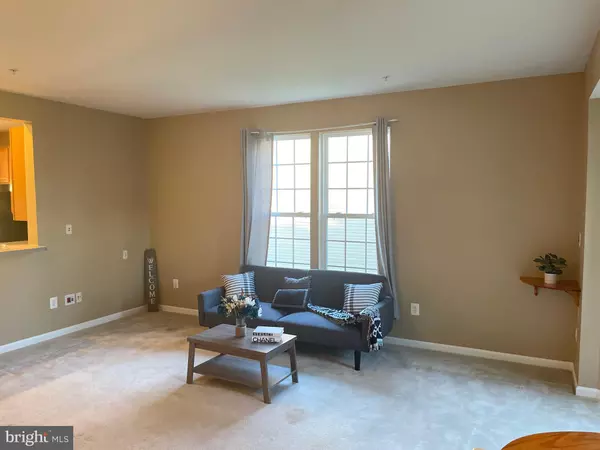$338,000
$319,000
6.0%For more information regarding the value of a property, please contact us for a free consultation.
135 FIONA WAY Knoxville, MD 21758
3 Beds
4 Baths
2,432 SqFt
Key Details
Sold Price $338,000
Property Type Townhouse
Sub Type End of Row/Townhouse
Listing Status Sold
Purchase Type For Sale
Square Footage 2,432 sqft
Price per Sqft $138
Subdivision Galyn Manor
MLS Listing ID MDFR2022384
Sold Date 08/19/22
Style Colonial
Bedrooms 3
Full Baths 2
Half Baths 2
HOA Fees $110/qua
HOA Y/N Y
Abv Grd Liv Area 1,772
Originating Board BRIGHT
Year Built 2004
Annual Tax Amount $3,719
Tax Year 2021
Lot Size 3,600 Sqft
Acres 0.08
Property Description
Beautiful brick front end unit Townhome in Galyn Manor Knoxville, MD. Enjoy the three levels of amble space. The main level has an open floor plan, living and family room w/half bathroom. The Second floor includes 3bedrooms a full bathroom. The master bedroom has full in suite bathroom, standing shower and bath tub w/dual vanity. A finished Basement with a half bathroom and storage room, washer and dryer and exit. The basement patio will provide plenty of space for a wonderful seasonal cookout and the shed will allow you to store your grill and much more. Seller is providing a $3,500 floor credit for flooring. Highest and best due Monday 7/18 by 6pm.
Location
State MD
County Frederick
Zoning RESIDENTIAL
Rooms
Other Rooms Living Room, Primary Bedroom, Kitchen, Family Room, Basement, Bedroom 1, Other, Storage Room, Bathroom 1, Bathroom 2, Primary Bathroom, Half Bath
Basement Rear Entrance, Fully Finished
Interior
Interior Features Kitchen - Island, Breakfast Area, Ceiling Fan(s), Combination Kitchen/Dining, Floor Plan - Open, Pantry, Primary Bath(s), Soaking Tub, Sprinkler System, Walk-in Closet(s)
Hot Water Electric
Heating Other
Cooling Central A/C
Equipment Dishwasher, Dryer, Oven/Range - Electric, Refrigerator, Water Heater, Washer, Microwave
Furnishings No
Fireplace N
Window Features Screens,Double Pane
Appliance Dishwasher, Dryer, Oven/Range - Electric, Refrigerator, Water Heater, Washer, Microwave
Heat Source Natural Gas
Exterior
Water Access N
Accessibility Doors - Swing In, 2+ Access Exits
Garage N
Building
Story 3
Foundation Other
Sewer Public Sewer
Water Public
Architectural Style Colonial
Level or Stories 3
Additional Building Above Grade, Below Grade
New Construction N
Schools
School District Frederick County Public Schools
Others
Pets Allowed Y
HOA Fee Include Lawn Maintenance,Management,Parking Fee,Road Maintenance,Snow Removal,Trash
Senior Community No
Tax ID 1125488822
Ownership Fee Simple
SqFt Source Assessor
Acceptable Financing Conventional, FHA, Cash, VA
Listing Terms Conventional, FHA, Cash, VA
Financing Conventional,FHA,Cash,VA
Special Listing Condition Standard
Pets Allowed No Pet Restrictions
Read Less
Want to know what your home might be worth? Contact us for a FREE valuation!

Our team is ready to help you sell your home for the highest possible price ASAP

Bought with Jatinder Singh • Invision Realty Inc.

GET MORE INFORMATION





