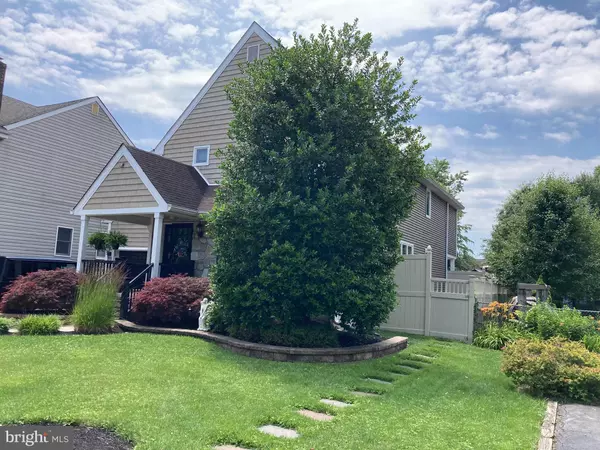$685,000
$699,900
2.1%For more information regarding the value of a property, please contact us for a free consultation.
427 PRINCETON AVE Hamilton, NJ 08619
3 Beds
4 Baths
3,200 SqFt
Key Details
Sold Price $685,000
Property Type Single Family Home
Sub Type Detached
Listing Status Sold
Purchase Type For Sale
Square Footage 3,200 sqft
Price per Sqft $214
Subdivision Cornell Heights
MLS Listing ID NJME2019000
Sold Date 08/18/22
Style Colonial,Contemporary
Bedrooms 3
Full Baths 3
Half Baths 1
HOA Y/N N
Abv Grd Liv Area 2,200
Originating Board BRIGHT
Year Built 1988
Annual Tax Amount $8,594
Tax Year 2021
Lot Size 6,952 Sqft
Acres 0.16
Lot Dimensions 50.00 x 139.00
Property Description
First time offering, this Custom built and designed 2 -Story Colonial has so many amenities it may be hard to list them all!! This gorgeous home offers 3 large bedrooms, 3.5 baths, full finished basement with full bath, kitchenette and walk-out could be In-Law Suite.All newer Custom Kitchen and bathrooms sparing no expense done with all top of the line fixtures. Goergous custom hardwood floors,heated driveway,central vacum & irrigation systems as well as alarm system.Full 3rd story walk up attic with fan.2-zone heat and A/C,!Tankless hotwater system.Sump pump system with battery back up. The yard is truly palatial and an oasis of its own!!Custom landscape and hardscape,built in pool, hot tub with pergola,outdoor kichen and bar /dining area with sun setter awning.All new painting throughout the home as well !!
Location
State NJ
County Mercer
Area Hamilton Twp (21103)
Zoning RES
Rooms
Other Rooms Living Room, Dining Room, Primary Bedroom, Bedroom 2, Bedroom 3, Kitchen, Basement, Office
Basement Drainage System, Fully Finished, Rear Entrance, Sump Pump, Walkout Stairs
Interior
Interior Features 2nd Kitchen
Hot Water Natural Gas
Heating Forced Air
Cooling Central A/C
Flooring Hardwood, Heated, Tile/Brick
Fireplaces Type Stone
Equipment Central Vacuum, Dishwasher, Dryer - Gas, ENERGY STAR Dishwasher, ENERGY STAR Freezer, ENERGY STAR Refrigerator, Instant Hot Water
Fireplace Y
Appliance Central Vacuum, Dishwasher, Dryer - Gas, ENERGY STAR Dishwasher, ENERGY STAR Freezer, ENERGY STAR Refrigerator, Instant Hot Water
Heat Source Natural Gas
Laundry Basement, Upper Floor
Exterior
Exterior Feature Patio(s), Porch(es)
Parking Features Garage - Front Entry
Garage Spaces 2.0
Pool In Ground
Water Access N
Roof Type Asphalt
Accessibility None
Porch Patio(s), Porch(es)
Attached Garage 2
Total Parking Spaces 2
Garage Y
Building
Story 2
Foundation Block
Sewer Public Sewer
Water Public
Architectural Style Colonial, Contemporary
Level or Stories 2
Additional Building Above Grade, Below Grade
Structure Type Block Walls
New Construction N
Schools
School District Hamilton Township
Others
Senior Community No
Tax ID 03-01544-00007
Ownership Fee Simple
SqFt Source Assessor
Security Features Security System,Smoke Detector,Sprinkler System - Indoor
Acceptable Financing Cash, Conventional, FHA, VA
Horse Property N
Listing Terms Cash, Conventional, FHA, VA
Financing Cash,Conventional,FHA,VA
Special Listing Condition Standard
Read Less
Want to know what your home might be worth? Contact us for a FREE valuation!

Our team is ready to help you sell your home for the highest possible price ASAP

Bought with Olga A Barbanel • Queenston Realty, LLC
GET MORE INFORMATION





