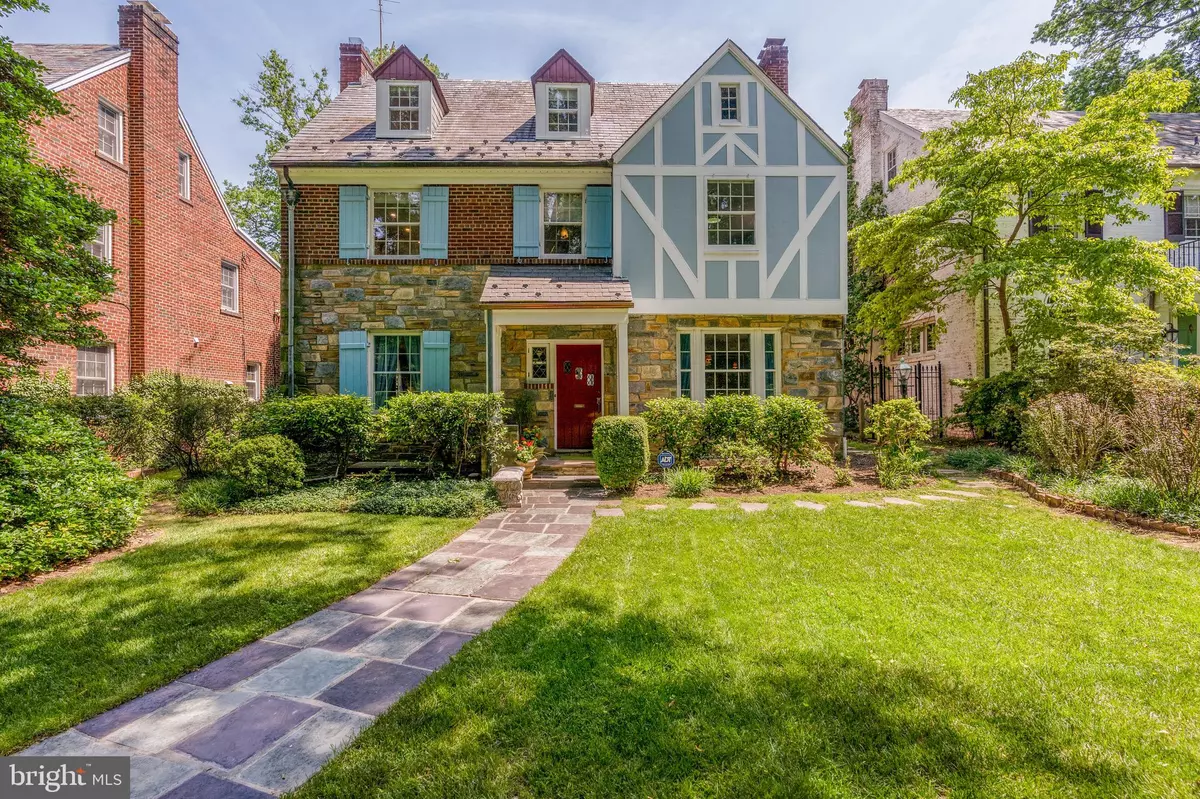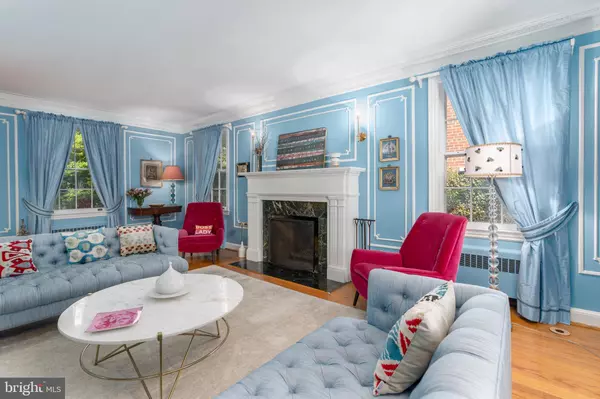$1,695,000
$1,795,000
5.6%For more information regarding the value of a property, please contact us for a free consultation.
3939 MASSACHUSETTS AVE NW Washington, DC 20016
6 Beds
5 Baths
3,755 SqFt
Key Details
Sold Price $1,695,000
Property Type Single Family Home
Sub Type Detached
Listing Status Sold
Purchase Type For Sale
Square Footage 3,755 sqft
Price per Sqft $451
Subdivision Cleveland Park
MLS Listing ID DCDC2052192
Sold Date 08/16/22
Style Tudor
Bedrooms 6
Full Baths 4
Half Baths 1
HOA Y/N N
Abv Grd Liv Area 2,665
Originating Board BRIGHT
Year Built 1940
Annual Tax Amount $11,835
Tax Year 2021
Lot Size 6,276 Sqft
Acres 0.14
Property Description
Wonderful classic 6BR/4.5BA Tudor with over 3,700 sqft of living space centrally located in Cleveland Park! This property sits in a residential block between the highly desirable Cleveland Park and Cathedral Heights neighborhoods. Within walking distance to Cathedral Commons shopping and dining, and the National Cathedral School, Sidwell Friends, St. Albans, American University (and School of Law) and John Eaton Public School.
This home features a traditional floor plan with a formal dining room and spacious living room with hardwood floors, woodburning fireplace and original newly restored moldings. The living room opens onto the covered terrace overlooking the landscaped rear yard. The kitchen with stainless steel appliances, a family room/den and powder room complete the main level. On the second floor, the spacious primary bedroom features a brand new designer (Porcelanosa 2022) bath and a walk-in cedar closet. Two additional bedrooms and a newly renovated hall bath (Porcelanosa 2022) complete the second floor. On the third floor, you will find two additional bedrooms, storage space, two cedar closets as well as a full bathroom. The finished lower level reflects the architecture of the house with its high coffered ceilings. It includes a rec room with wet bar and fireplace with built-in bookshelves, wine cellar, original built-in wall safe, one bedroom, full bathroom and a large laundry/utility room with brand new washer/dryer with plenty of additional storage space.
The terrace in the rear of the home overlooks the gorgeous, manicured grounds and mature plantings. Detached two-car garage with new roof and gutters (2022) and driveway parking for an additional car. Access to Macomb St and 39th St from the driveway. Additional owner improvements include: new top of the line two-zone high velocity air conditioning system (Sila) with programmable thermostats (2020), two new copper roofs (2018/2019), new electrical circuit box and outside meter (2019), complete replacement of Tudor faade on front of house (2019), installation of sump pump and new drain systems in back and side of house (2020-2021), new water and sewer line (2018).
Location
State DC
County Washington
Zoning R-1-B
Rooms
Basement Fully Finished
Interior
Interior Features Floor Plan - Traditional, Kitchen - Table Space, Recessed Lighting, Walk-in Closet(s), Wood Floors
Hot Water Natural Gas
Heating Radiator
Cooling Central A/C
Fireplaces Number 2
Equipment Refrigerator, Dishwasher, Dryer, Oven/Range - Gas, Stainless Steel Appliances, Washer
Fireplace Y
Appliance Refrigerator, Dishwasher, Dryer, Oven/Range - Gas, Stainless Steel Appliances, Washer
Heat Source Electric
Exterior
Parking Features Garage - Rear Entry
Garage Spaces 3.0
Water Access N
Accessibility None
Total Parking Spaces 3
Garage Y
Building
Story 4
Foundation Concrete Perimeter
Sewer Public Sewer
Water Public
Architectural Style Tudor
Level or Stories 4
Additional Building Above Grade, Below Grade
New Construction N
Schools
School District District Of Columbia Public Schools
Others
Senior Community No
Tax ID 1800//0008
Ownership Fee Simple
SqFt Source Assessor
Special Listing Condition Standard
Read Less
Want to know what your home might be worth? Contact us for a FREE valuation!

Our team is ready to help you sell your home for the highest possible price ASAP

Bought with Lisa Tucker • Redfin Corp

GET MORE INFORMATION





