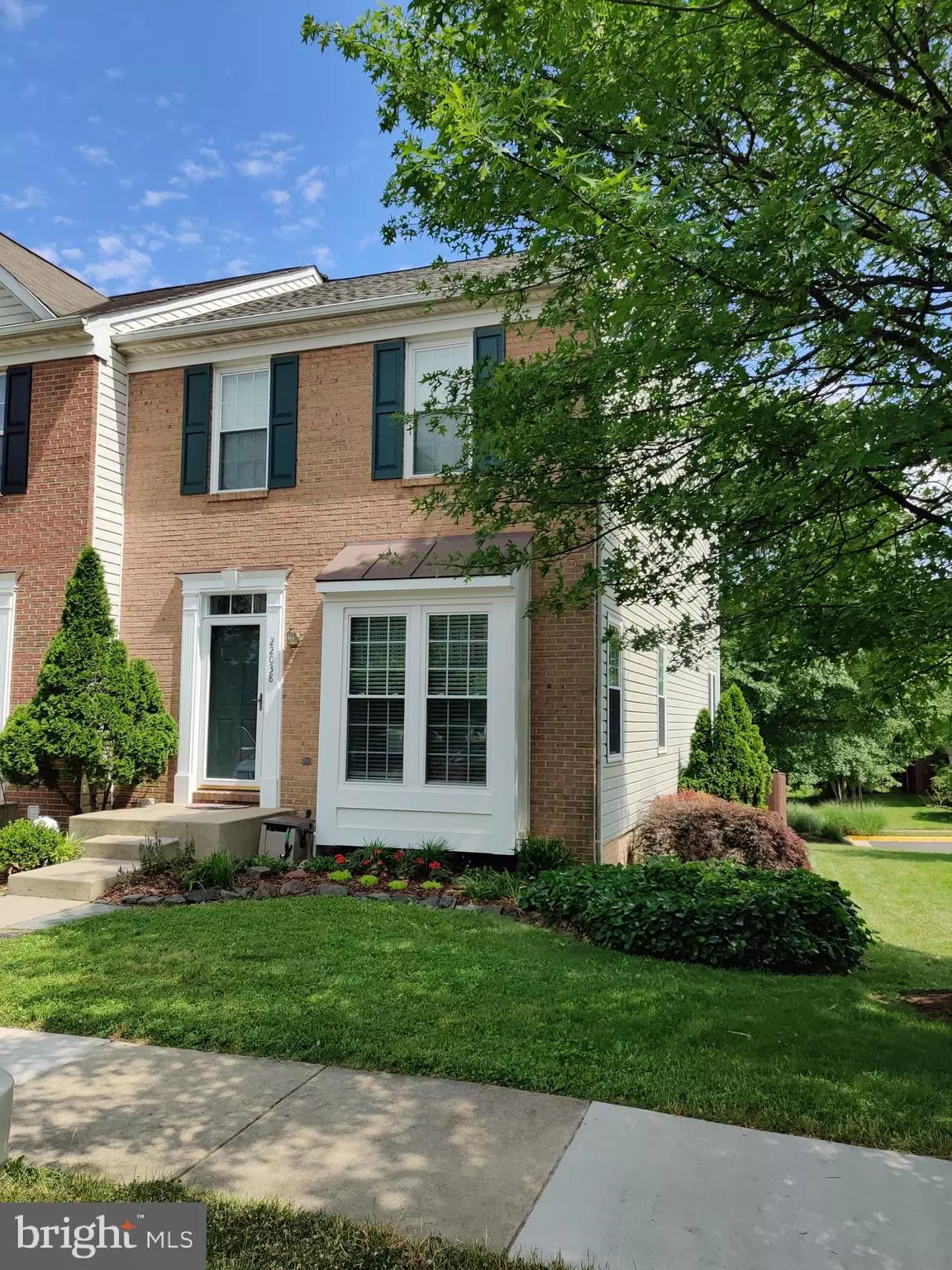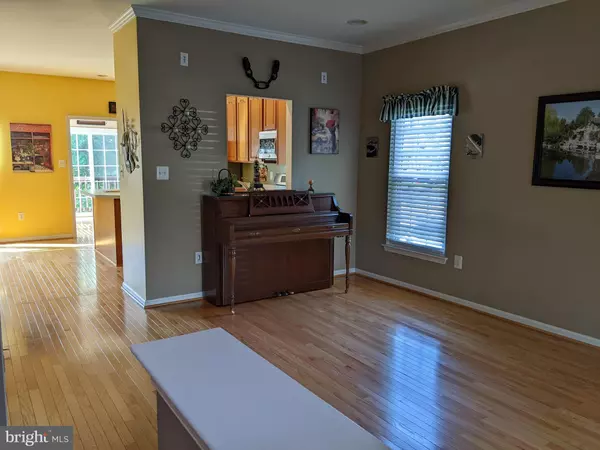$520,000
$515,000
1.0%For more information regarding the value of a property, please contact us for a free consultation.
22038 BOX CAR SQ Sterling, VA 20166
3 Beds
4 Baths
2,226 SqFt
Key Details
Sold Price $520,000
Property Type Townhouse
Sub Type End of Row/Townhouse
Listing Status Sold
Purchase Type For Sale
Square Footage 2,226 sqft
Price per Sqft $233
Subdivision Dominion Station
MLS Listing ID VALO2030732
Sold Date 08/12/22
Style Colonial
Bedrooms 3
Full Baths 3
Half Baths 1
HOA Fees $110/mo
HOA Y/N Y
Abv Grd Liv Area 1,596
Originating Board BRIGHT
Year Built 1997
Annual Tax Amount $4,215
Tax Year 2022
Lot Size 1,742 Sqft
Acres 0.04
Property Description
WELCOME HOME!! BRAND NEW: Roof, Heat/AC & Hot Water Heater. * Beautiful, well-maintained Brick Front END UNIT townhome that backs to wooded common area in sought after Dominion Station. * BONUS: Plenty of Room with the 3-level bump-outs. Amazing Open Floor Plan with hardwood floors on the entire main level from Foyer through Formal Living Room, Dining Area, Bumped Out Sunroom, and Spacious Eat-In Kitchen with Island. * Gas Fireplace and New Stainless Steel Energy Efficient Appliances * Beautiful Hardwood stairs from main to upper & lower levels. Hardwood Floor in Upstairs Hallway that leads to Expansive Primary BR with Sitting Area, Cathedral Ceilings and 2 Walk-In Closets. * Dual sink vanity, soaking tub, and separate shower in Primary Bath * You will also find 2 more Bedrooms and a Hall Bath with Tub. * Large Walk-Out Basement has a NEW full bath, BRAND NEW carpeting, and Just Painted: Recreation Room, Bumped Out Bonus Room, and Spare Room. * Private Fenced Yard with
Composite Maintenance-Free Decking, Shed, and In-Ground water system for the garden. * Great
subdivision amenities including clubhouse, swimming pools, tot-lots, playgrounds, tennis court, walking
paths, grilling spots, and pet stops. * Excellent home and location. Minutes to Dulles Airport, Silver Line
Metro, Wegman's, Shopping, W&OD trail, and Claude Moore Park. Convenient to a variety of restaurants,
big box stores, and all major highways.
Location
State VA
County Loudoun
Zoning R16
Rooms
Basement Daylight, Full, Full, Fully Finished, Interior Access, Outside Entrance, Rear Entrance, Sump Pump, Walkout Stairs, Windows, Heated
Interior
Interior Features Attic, Breakfast Area, Carpet, Ceiling Fan(s), Central Vacuum, Chair Railings, Combination Dining/Living, Crown Moldings, Dining Area, Family Room Off Kitchen, Floor Plan - Open, Formal/Separate Dining Room, Kitchen - Eat-In, Kitchen - Island, Kitchen - Table Space, Primary Bath(s), Recessed Lighting, Stall Shower, Walk-in Closet(s), Wood Floors
Hot Water Natural Gas
Heating Forced Air, Programmable Thermostat
Cooling Ceiling Fan(s), Central A/C, Programmable Thermostat
Flooring Carpet, Ceramic Tile, Fully Carpeted, Hardwood, Vinyl
Fireplaces Number 1
Fireplaces Type Insert, Mantel(s)
Equipment Built-In Microwave, Disposal, Dryer - Electric, ENERGY STAR Dishwasher, ENERGY STAR Refrigerator, Exhaust Fan, Extra Refrigerator/Freezer, Oven - Self Cleaning, Oven - Single, Oven/Range - Gas, Range Hood, Stainless Steel Appliances, Stove, Washer, Water Heater
Fireplace Y
Window Features Energy Efficient,Replacement,Screens,Vinyl Clad
Appliance Built-In Microwave, Disposal, Dryer - Electric, ENERGY STAR Dishwasher, ENERGY STAR Refrigerator, Exhaust Fan, Extra Refrigerator/Freezer, Oven - Self Cleaning, Oven - Single, Oven/Range - Gas, Range Hood, Stainless Steel Appliances, Stove, Washer, Water Heater
Heat Source Natural Gas
Laundry Basement, Lower Floor
Exterior
Exterior Feature Deck(s)
Parking On Site 2
Fence Fully, Wood
Amenities Available Club House, Common Grounds, Exercise Room, Jog/Walk Path, Party Room, Pool - Outdoor, Tennis Courts, Tot Lots/Playground
Water Access N
View Garden/Lawn, Trees/Woods
Roof Type Shingle
Street Surface Black Top
Accessibility None
Porch Deck(s)
Road Frontage City/County
Garage N
Building
Lot Description Backs - Open Common Area, Backs to Trees, Corner, Front Yard, Landscaping, Level, Rear Yard
Story 3
Foundation Block
Sewer Public Sewer
Water Public
Architectural Style Colonial
Level or Stories 3
Additional Building Above Grade, Below Grade
Structure Type 9'+ Ceilings,Cathedral Ceilings,Dry Wall,Vaulted Ceilings
New Construction N
Schools
School District Loudoun County Public Schools
Others
Pets Allowed Y
HOA Fee Include Common Area Maintenance,Pool(s),Recreation Facility,Trash,Snow Removal
Senior Community No
Tax ID 031172718000
Ownership Fee Simple
SqFt Source Assessor
Security Features Carbon Monoxide Detector(s),Smoke Detector
Acceptable Financing Cash, Conventional, FHA, VA, Other
Listing Terms Cash, Conventional, FHA, VA, Other
Financing Cash,Conventional,FHA,VA,Other
Special Listing Condition Standard
Pets Description No Pet Restrictions
Read Less
Want to know what your home might be worth? Contact us for a FREE valuation!

Our team is ready to help you sell your home for the highest possible price ASAP

Bought with Maria L Vasquez • The Vasquez Group LLC

GET MORE INFORMATION





