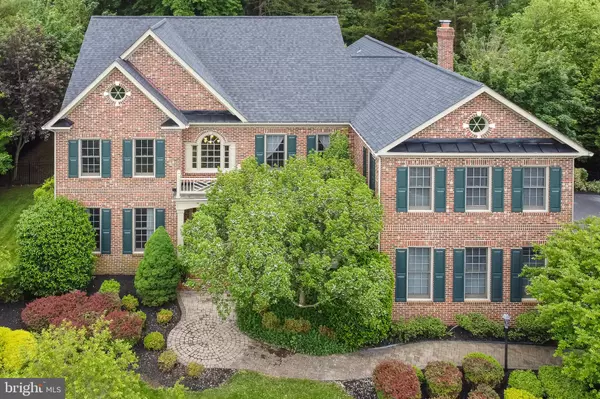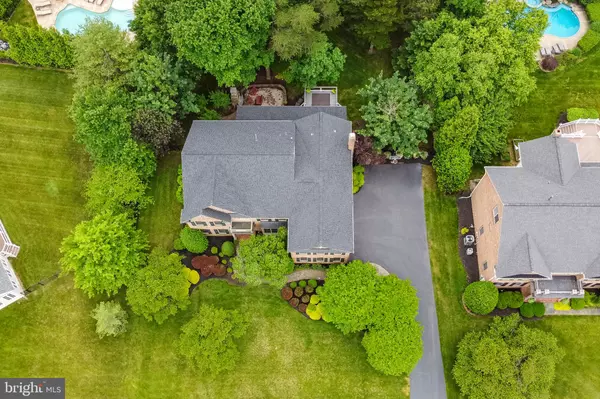$1,198,000
$1,198,000
For more information regarding the value of a property, please contact us for a free consultation.
14503 HOLSHIRE WAY Haymarket, VA 20169
6 Beds
5 Baths
6,583 SqFt
Key Details
Sold Price $1,198,000
Property Type Single Family Home
Sub Type Detached
Listing Status Sold
Purchase Type For Sale
Square Footage 6,583 sqft
Price per Sqft $181
Subdivision Piedmont
MLS Listing ID VAPW2028754
Sold Date 08/08/22
Style Colonial
Bedrooms 6
Full Baths 4
Half Baths 1
HOA Fees $179/mo
HOA Y/N Y
Abv Grd Liv Area 4,728
Originating Board BRIGHT
Year Built 2003
Annual Tax Amount $11,342
Tax Year 2022
Lot Size 0.703 Acres
Acres 0.7
Property Description
FANTASTIC LISTING UPDATE: MAJOR RENOVATIONS TO ALL BATHROOMS; NEW CARPET to be installed on the Upper Level*Renovations begin Monday 6/27 but AVAILABLE TO PURCHASE anytime*The Perfect OpportunityIn Gated Golf Community of Piedmont - Craftmark Homes OAKTON Model*Meticulous Original Owners*Sought-after Kendrick Estates*Main Level - Beautiful Sand-In-Place Floors throughout*MASSIVE Study*Multi-Purpose Room*Dining Area*2018 RENOVATED KITCHEN w/QUARTZ Countertops/New APPLIANCES/Refinished Cabinets/HUGE ISLAND*11' Ceilings in Family Room w/Floor to Ceiling Stone Wood-Burning Fireplace*Sunroom has Ceramic Flooring and leads out to an Amazing Outdoor Living Space*Washer/Dryer Hook-ups in Main Level Mudroom*2018 COVERED BACK PORCH w/ Batten Board Wall/ZERO Maintenance Floor/Railing/Posts*Extended Deck for Grilling & HOT TUB*Stone Patio has Stone Fireplace and Retaining Walls*Zero Maintenance Aluminum Fully-Fenced Backyard*Outdoor Shed with Electricity**Irrigation System*Upper Level - a TRULY INCREDIBLE Owners Suite w/Cathedral Ceiling & Sitting Room*Two Walk-In Closets*Luxurious Owners Bath w/ Garden Tub & Separate Large Shower*Separate Vanities*4 More Spacious Bedrooms & 2 Buddy Baths*Lower Level - Bedroom w/Access to Full Bath*Bonus/Hobby Room*LL Family Room*Media Room w/Projector*Double Walk-Up Stairs to Backyard/Brick Patio to Stone Patio*3 Car Side Load Garage*Large Driveway*Brick Patio to Brick Covered Stoop*Front Storm Door*Big Ticket Items REPLACED - Roof (2018) HVAC's (2016 & 2018) HWH*Piedmont offers: 18 Hole Championship Golf Course designed by Renowned Architect Tom Fazio*Year Round Swim Program Piedmont Tsunamis Ranked #1 in the COUNTY*24 hour gated security/2 Outdoor pools/1 Indoor pool/Tennis and Pickleball Courts/Fitness room/Yoga room/Onsite Management*Close to Restaurants/Shopping/ Wegmans/I 66/Wineries and Breweries*Opportunity for YOU to love this Home/Community for YEARS as the Sellers have! Sellers are FLEXIBLE ON SETTLEMENT!
Location
State VA
County Prince William
Zoning PMR
Rooms
Other Rooms Living Room, Dining Room, Primary Bedroom, Bedroom 2, Bedroom 3, Bedroom 4, Bedroom 5, Kitchen, Family Room, Study, Sun/Florida Room, Recreation Room, Media Room, Bedroom 6, Bonus Room
Basement Connecting Stairway, Daylight, Partial, Fully Finished, Walkout Stairs
Interior
Interior Features Additional Stairway, Attic, Breakfast Area, Ceiling Fan(s), Chair Railings, Crown Moldings, Floor Plan - Open, Kitchen - Eat-In, Kitchen - Gourmet, Kitchen - Island, Pantry, Primary Bath(s), Sprinkler System, Walk-in Closet(s), Wood Floors
Hot Water Natural Gas
Heating Forced Air, Heat Pump(s)
Cooling Central A/C, Dehumidifier, Zoned
Fireplaces Number 1
Fireplaces Type Stone
Equipment Built-In Microwave, Cooktop, Dishwasher, Disposal, Microwave, Oven - Double, Humidifier, Dryer, Washer
Fireplace Y
Appliance Built-In Microwave, Cooktop, Dishwasher, Disposal, Microwave, Oven - Double, Humidifier, Dryer, Washer
Heat Source Natural Gas, Electric
Exterior
Exterior Feature Deck(s), Enclosed
Parking Features Garage - Side Entry
Garage Spaces 3.0
Fence Aluminum, Fully
Amenities Available Basketball Courts, Common Grounds, Exercise Room, Gated Community, Golf Club, Golf Course Membership Available, Jog/Walk Path, Pool - Indoor, Pool - Outdoor, Security, Tennis Courts, Tot Lots/Playground
Water Access N
View Trees/Woods
Accessibility None
Porch Deck(s), Enclosed
Attached Garage 3
Total Parking Spaces 3
Garage Y
Building
Lot Description Backs to Trees, Front Yard, Landscaping, Partly Wooded
Story 3
Foundation Concrete Perimeter
Sewer Public Sewer
Water Public
Architectural Style Colonial
Level or Stories 3
Additional Building Above Grade, Below Grade
New Construction N
Schools
Elementary Schools Mountain View
Middle Schools Bull Run
High Schools Battlefield
School District Prince William County Public Schools
Others
HOA Fee Include Management,Pool(s),Reserve Funds,Road Maintenance,Security Gate,Snow Removal,Trash
Senior Community No
Tax ID 7398-47-8938
Ownership Fee Simple
SqFt Source Assessor
Acceptable Financing Cash, Conventional, FHA, VA
Listing Terms Cash, Conventional, FHA, VA
Financing Cash,Conventional,FHA,VA
Special Listing Condition Standard
Read Less
Want to know what your home might be worth? Contact us for a FREE valuation!

Our team is ready to help you sell your home for the highest possible price ASAP

Bought with Stacey Caito • Samson Properties

GET MORE INFORMATION





